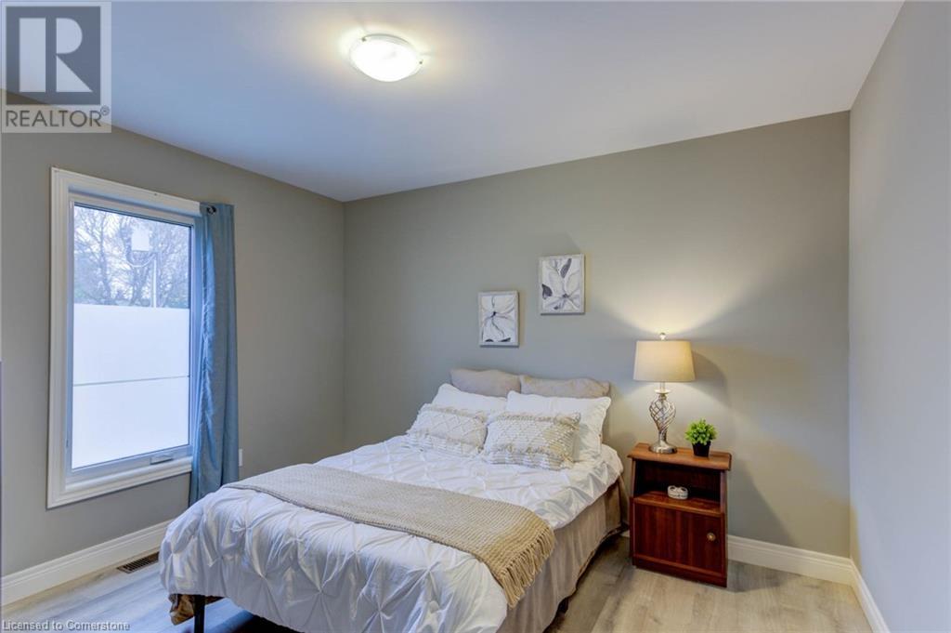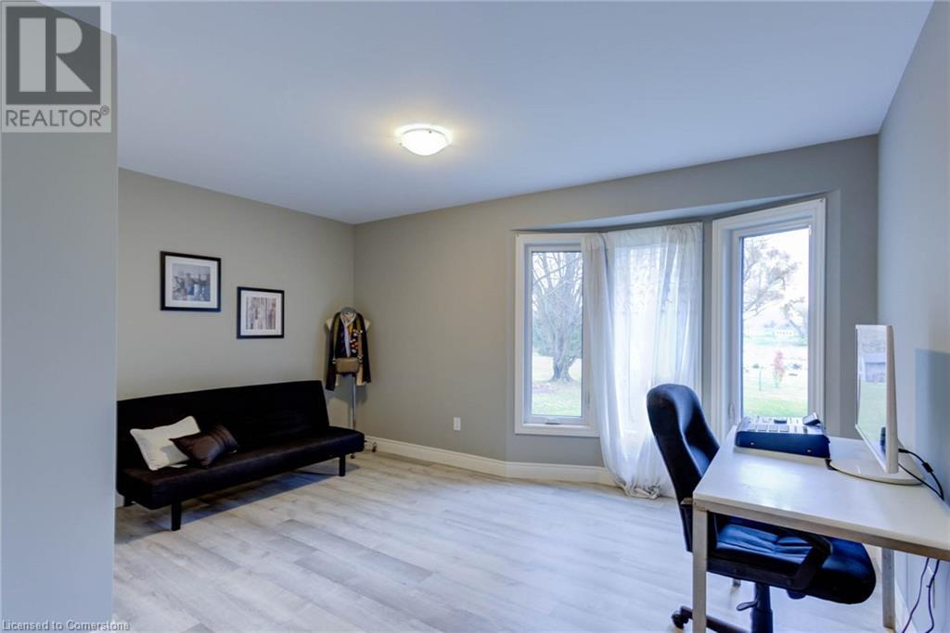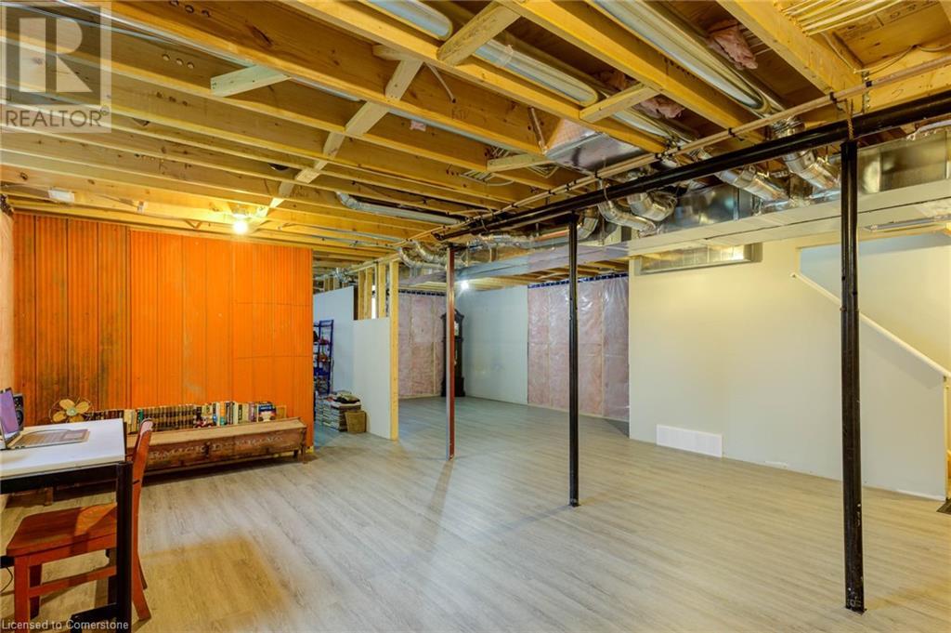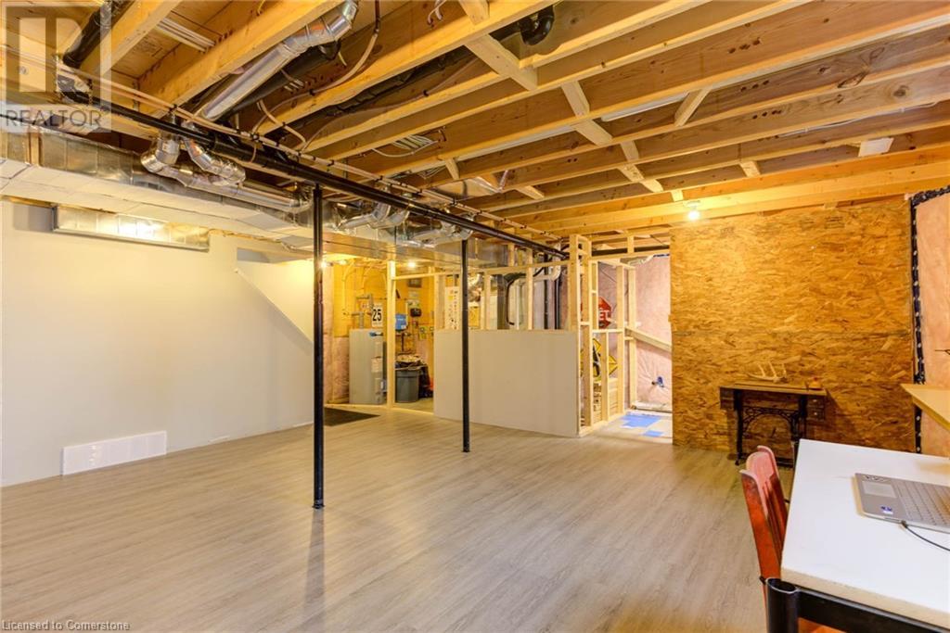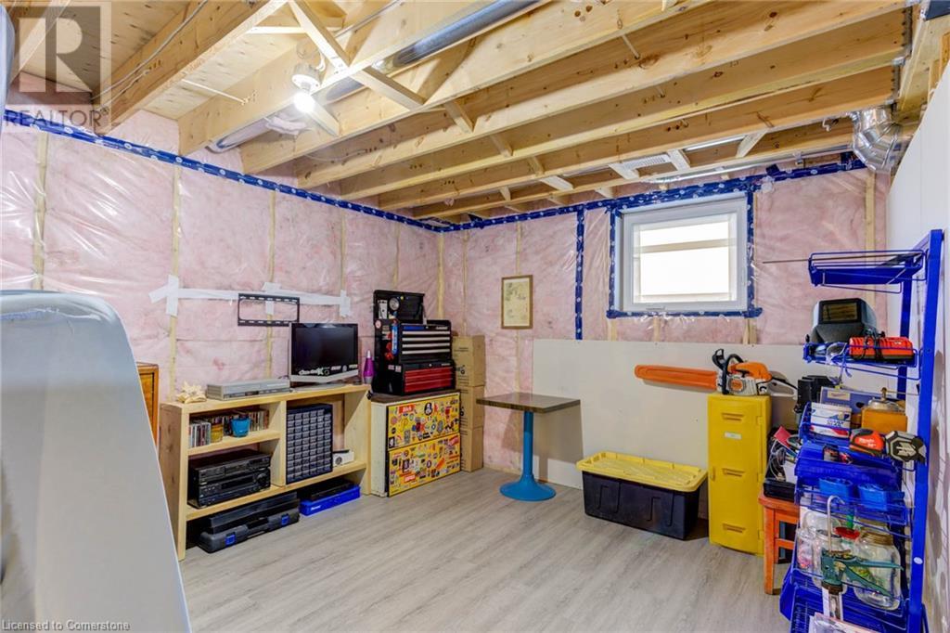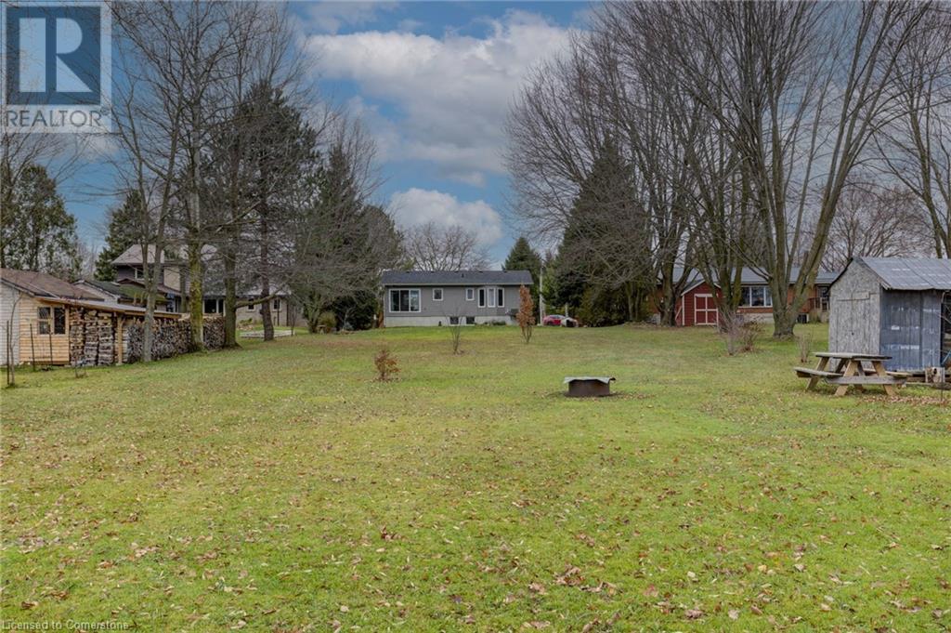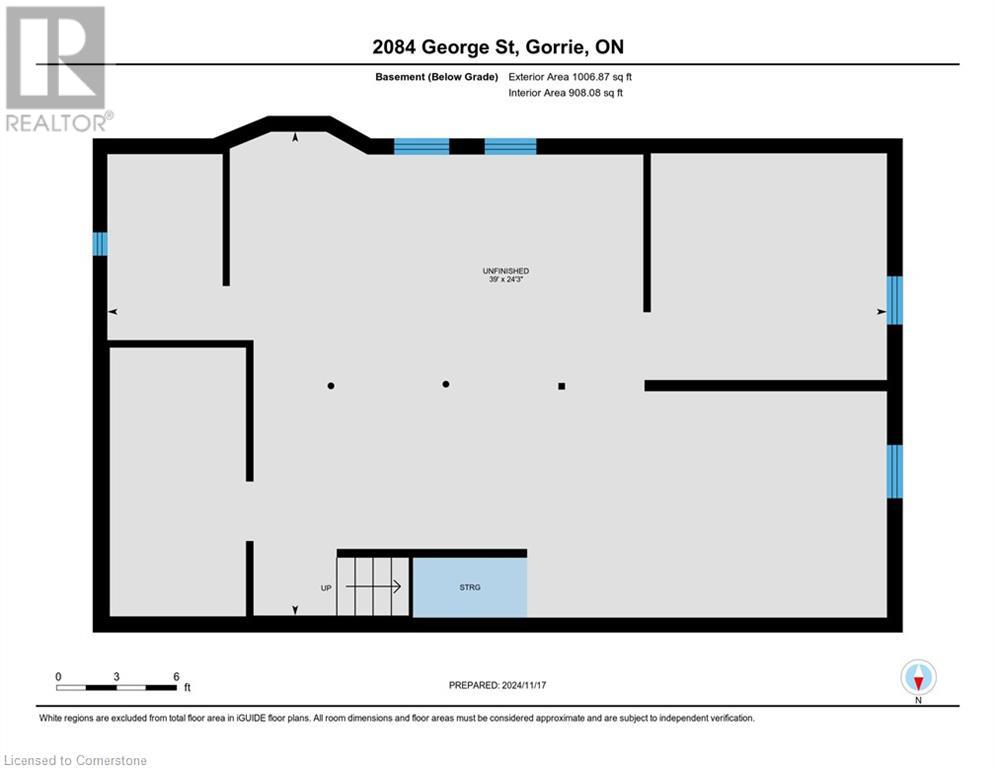2084 George Street S Home For Sale Gorrie, Ontario N0G 1X0
40678418
Instantly Display All Photos
Complete this form to instantly display all photos and information. View as many properties as you wish.
$639,900
OPEN HOUSE Sat Nov. 23, 2-4 p.m. Beautiful home in move-in ready condition, backing right onto a green space and the Maitland River. The location is really private and quiet because it is on a dead-end street and there are no neighbours on the back. This home is only 3 years old, so the maintenance will be very low for many years to come. The kitchen is bright and modern, with a lot of cabinet space and stainless steel appliances. It's a huge lot (0.603 acres), it is big enough for the children to play or to practice any sport, or you can build a pool. You can set a camp fire and sit and relax to enjoy the summer nights listening to the sounds of nature. Right behind it, you can enjoy the walking trails. The house is flooded with natural light. The open-concept layout is ideal for entertaining. The lower level doesn't look like a basement due to the high ceilings and the big windows that allow a lot of natural light to come in. It is partially finished with the framing ready to add a bedroom and a full washroom, or you can use it as a gym or a rec room and have your friends over to watch your favourite sport games or play cards. It is only 40 min. from Lake Huron, Point Clark (40 min.), Kincardine (45 min.), Goderich (46 min.), Port Elgin (54 min). Come and check it out yourself, you'll love it! (id:34792)
Open House
This property has open houses!
2:00 pm
Ends at:4:00 pm
Property Details
| MLS® Number | 40678418 |
| Property Type | Single Family |
| Equipment Type | Propane Tank |
| Features | Cul-de-sac, Conservation/green Belt, Crushed Stone Driveway, Sump Pump |
| Parking Space Total | 6 |
| Rental Equipment Type | Propane Tank |
| View Type | Unobstructed Water View |
| Water Front Name | Maitland River |
| Water Front Type | Waterfront On River |
Building
| Bathroom Total | 1 |
| Bedrooms Above Ground | 2 |
| Bedrooms Total | 2 |
| Appliances | Dryer, Refrigerator, Stove, Washer |
| Architectural Style | Bungalow |
| Basement Development | Partially Finished |
| Basement Type | Full (partially Finished) |
| Constructed Date | 2021 |
| Construction Style Attachment | Detached |
| Cooling Type | Central Air Conditioning |
| Exterior Finish | Vinyl Siding |
| Foundation Type | Poured Concrete |
| Heating Fuel | Propane |
| Heating Type | Forced Air |
| Stories Total | 1 |
| Size Interior | 1074 Sqft |
| Type | House |
| Utility Water | Drilled Well |
Land
| Access Type | Road Access |
| Acreage | No |
| Sewer | Septic System |
| Size Depth | 365 Ft |
| Size Frontage | 76 Ft |
| Size Irregular | 0.603 |
| Size Total | 0.603 Ac|1/2 - 1.99 Acres |
| Size Total Text | 0.603 Ac|1/2 - 1.99 Acres |
| Surface Water | River/stream |
| Zoning Description | Vr1/os/conservation Auth |
Rooms
| Level | Type | Length | Width | Dimensions |
|---|---|---|---|---|
| Main Level | Laundry Room | Measurements not available | ||
| Main Level | Bedroom | 11'7'' x 10'6'' | ||
| Main Level | Primary Bedroom | 14'6'' x 11'5'' | ||
| Main Level | 4pc Bathroom | Measurements not available | ||
| Main Level | Living Room | 18'0'' x 11'1'' | ||
| Main Level | Kitchen/dining Room | 19'0'' x 11'8'' |
https://www.realtor.ca/real-estate/27659879/2084-george-street-s-gorrie


















