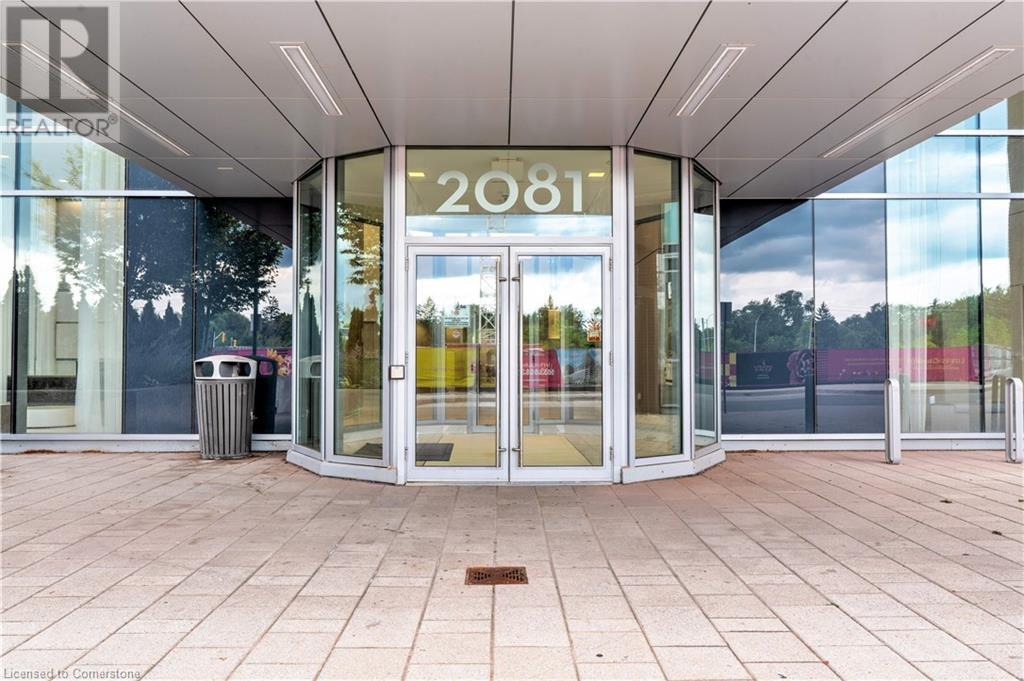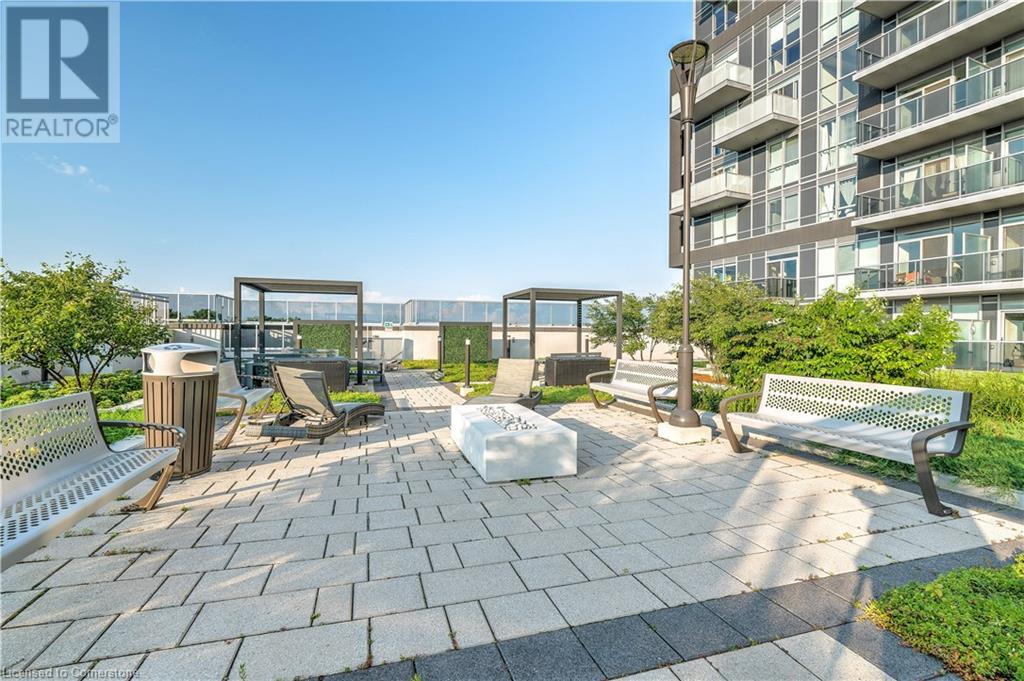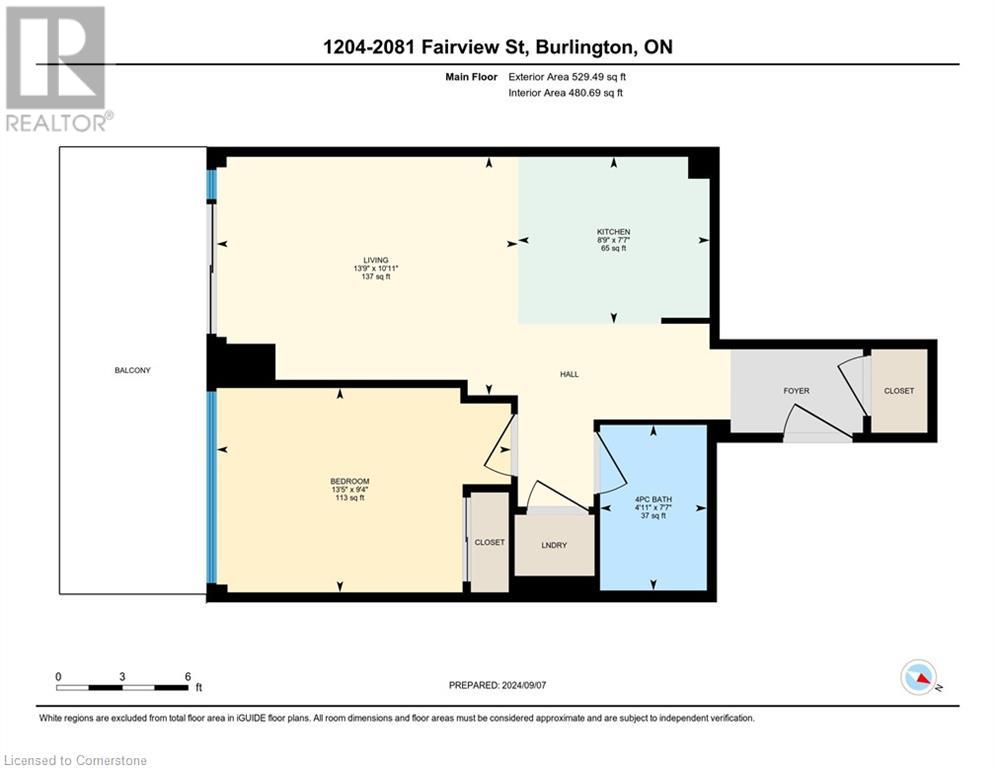2081 Fairview Street Unit# 1204 Home For Sale Burlington, Ontario L7R 0E4
40660660
Instantly Display All Photos
Complete this form to instantly display all photos and information. View as many properties as you wish.
$524,999Maintenance, Insurance, Parking
$553.91 Monthly
Maintenance, Insurance, Parking
$553.91 MonthlyGorgeous modern chic condo with spectacular views of the Escarpment and Lake Ontario. This condo showcases a modern interior flooded with natural light and countless upgrades. Stunning and functional chef-style kitchen with quartz counters, shaker style cabinetry and island with bar seating. Bright and spacious living area gives access to the enormous balcony with breathtaking open panoramic views! Sun filled primary bedroom. This unit also includes 1 owned underground parking (property management has additional underground parking spots for rent), 1 locker and in suite laundry. Geothermal building means heating and cooling as well as water are included in the condo fees. Great location - walk to restaurants, Mapleview Mall, Wal Mart, quick access to QEW and more. Fantastic resort-style amenities including 24hr concierge, indoor pool & hot tub, gym, indoor basketball court, rooftop deck, guest suites, outdoor children activity area, BBQs, direct access to Brant GO station. Within minutes to downtown trendy shops and enjoy the summer festivities at Spencer Smith Lakefront Park. (id:34792)
Property Details
| MLS® Number | 40660660 |
| Property Type | Single Family |
| Amenities Near By | Public Transit, Shopping |
| Equipment Type | Water Heater |
| Features | Southern Exposure, Balcony, Automatic Garage Door Opener |
| Parking Space Total | 1 |
| Pool Type | Indoor Pool |
| Rental Equipment Type | Water Heater |
| Storage Type | Locker |
Building
| Bathroom Total | 1 |
| Bedrooms Above Ground | 1 |
| Bedrooms Total | 1 |
| Amenities | Party Room |
| Appliances | Dishwasher, Dryer, Refrigerator, Stove, Washer, Window Coverings, Garage Door Opener |
| Basement Type | None |
| Construction Material | Concrete Block, Concrete Walls |
| Construction Style Attachment | Attached |
| Cooling Type | Central Air Conditioning |
| Exterior Finish | Brick, Concrete |
| Foundation Type | Poured Concrete |
| Heating Fuel | Natural Gas |
| Heating Type | Forced Air |
| Stories Total | 1 |
| Size Interior | 556 Sqft |
| Type | Apartment |
| Utility Water | Municipal Water |
Parking
| Underground | |
| None |
Land
| Access Type | Highway Access |
| Acreage | No |
| Land Amenities | Public Transit, Shopping |
| Sewer | Municipal Sewage System |
| Size Total Text | Under 1/2 Acre |
| Zoning Description | Res |
Rooms
| Level | Type | Length | Width | Dimensions |
|---|---|---|---|---|
| Main Level | 4pc Bathroom | 7'7'' x 4'11'' | ||
| Main Level | Primary Bedroom | 13'5'' x 9'4'' | ||
| Main Level | Kitchen | 8'9'' x 7'7'' | ||
| Main Level | Living Room | 13'9'' x 10'11'' |
https://www.realtor.ca/real-estate/27523048/2081-fairview-street-unit-1204-burlington





















































