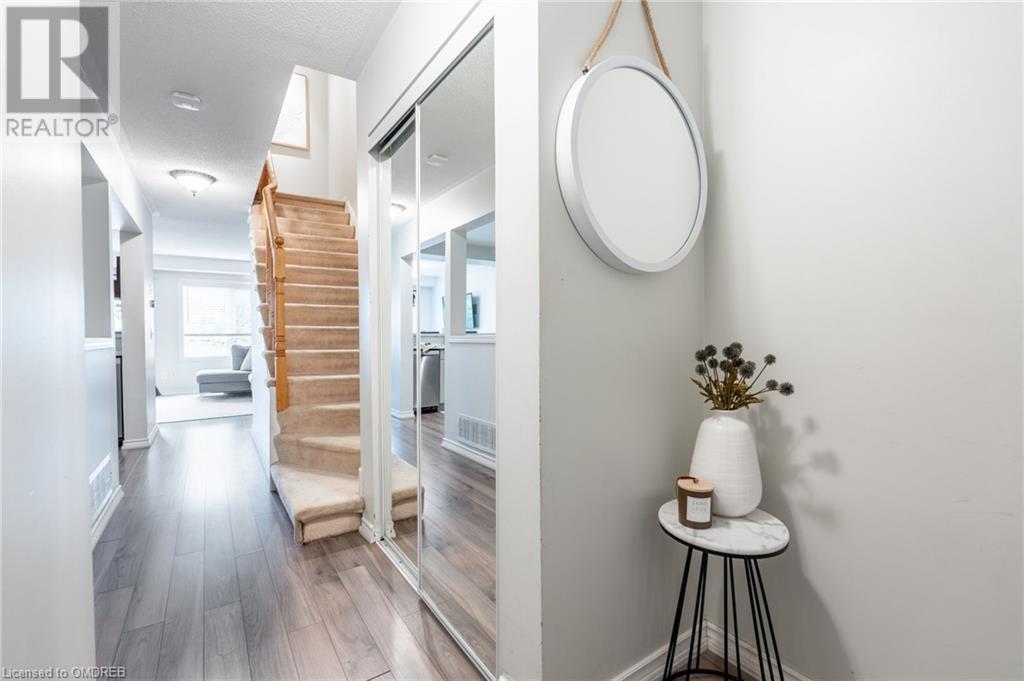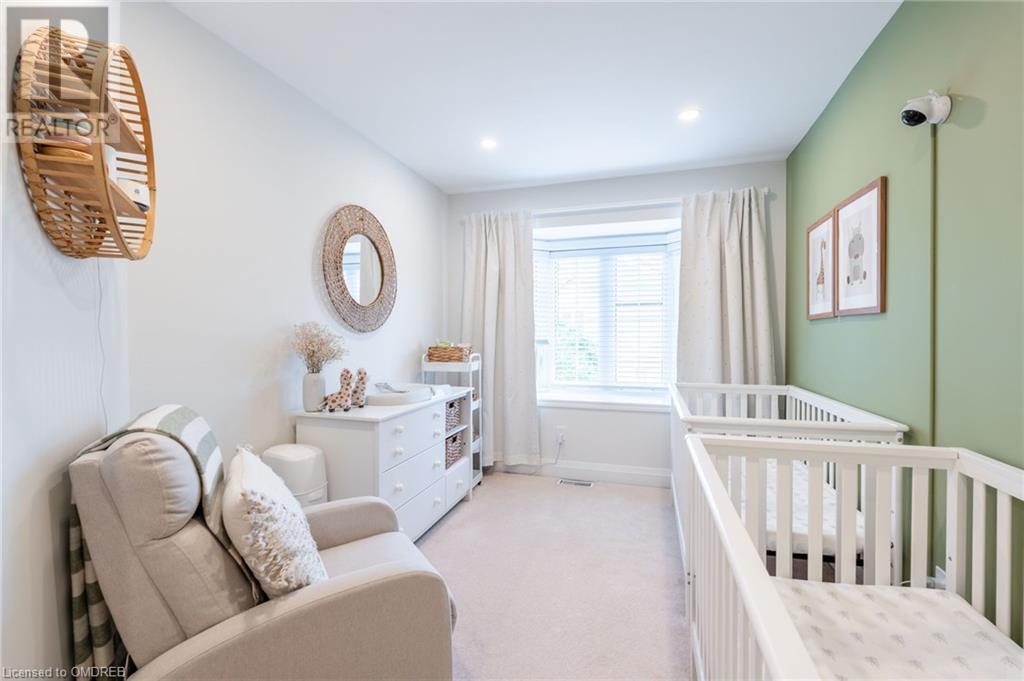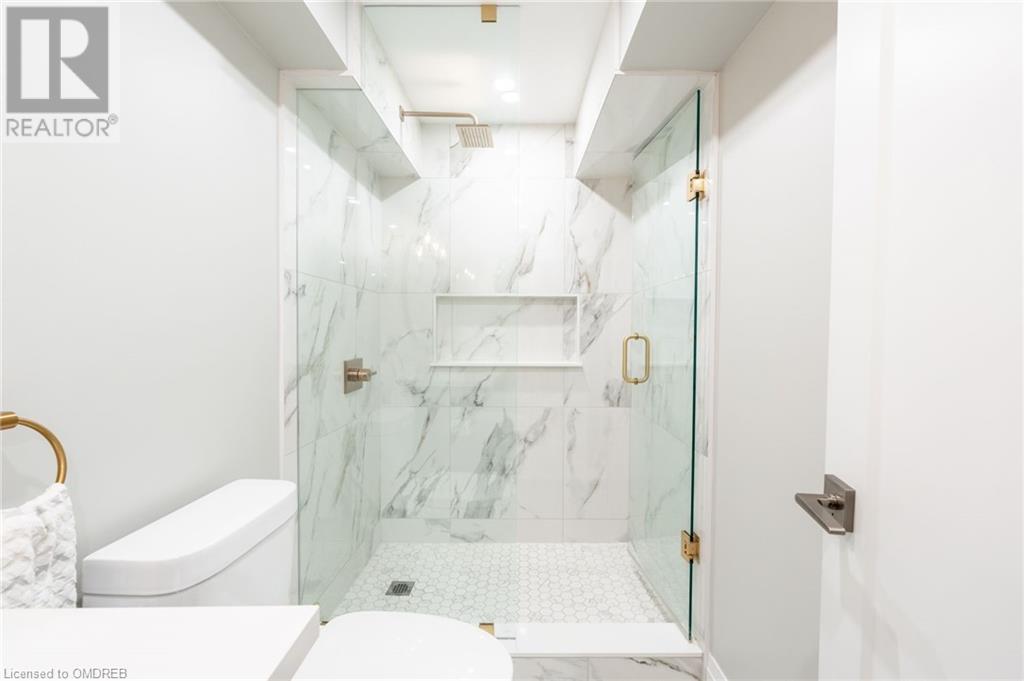2080 Leanne Boulevard Unit# 66 Home For Sale Mississauga, Ontario L5K 2S6
40654892
Instantly Display All Photos
Complete this form to instantly display all photos and information. View as many properties as you wish.
$799,900Maintenance, Insurance, Landscaping, Parking
$452 Monthly
Maintenance, Insurance, Landscaping, Parking
$452 MonthlyWelcome to your dream townhome in the heart of Mississauga! This beautifully updated property offers a perfect blend of modern living and convenience, ideal for families or professionals alike. Nestled in a tranquil community, it’s just minutes from major highways and the GO Train, ensuring easy access to Toronto and beyond. Enjoy the luxury of a private garage and a one-car driveway, providing ample parking for you and your guests. As you step inside, you’re greeted by a bright, open-concept living space. The updated kitchen features stunning granite countertops and sleek stainless steel appliances, seamlessly flowing into the family room bathed in natural light from large windows. From here, you can walk out to your private patio, perfect for morning coffee or evening relaxation. The second floor boasts three spacious bedrooms, designed to maximize comfort, along with a newly renovated 4-piece bathroom (2023) that showcases modern finishes and fixtures. The fully finished basement (2021) is a true highlight, complete with custom cabinetry and exquisite millwork, offering a stylish space for entertainment or relaxation. A stunning 4-piece bathroom adds convenience, making it perfect for guests or family gatherings. Residents also benefit from access to a lovely park within the complex, ideal for outdoor activities. This condo townhome combines modern updates, ample space, a prime location, and maintenance free living! —don’t miss your chance to make it your own! (id:34792)
Property Details
| MLS® Number | 40654892 |
| Property Type | Single Family |
| Amenities Near By | Hospital, Park, Place Of Worship, Playground, Public Transit, Schools, Shopping |
| Community Features | Community Centre |
| Equipment Type | Water Heater |
| Features | Balcony |
| Parking Space Total | 2 |
| Rental Equipment Type | Water Heater |
Building
| Bathroom Total | 2 |
| Bedrooms Above Ground | 3 |
| Bedrooms Total | 3 |
| Architectural Style | 2 Level |
| Basement Development | Finished |
| Basement Type | Full (finished) |
| Constructed Date | 1996 |
| Construction Style Attachment | Attached |
| Cooling Type | Central Air Conditioning |
| Exterior Finish | Aluminum Siding, Brick Veneer |
| Heating Fuel | Natural Gas |
| Heating Type | Forced Air |
| Stories Total | 2 |
| Size Interior | 1630 Sqft |
| Type | Row / Townhouse |
| Utility Water | Municipal Water |
Parking
| Attached Garage |
Land
| Access Type | Highway Nearby |
| Acreage | No |
| Land Amenities | Hospital, Park, Place Of Worship, Playground, Public Transit, Schools, Shopping |
| Sewer | Municipal Sewage System |
| Size Total Text | Unknown |
| Zoning Description | Na |
Rooms
| Level | Type | Length | Width | Dimensions |
|---|---|---|---|---|
| Second Level | 4pc Bathroom | Measurements not available | ||
| Second Level | Bedroom | 8'2'' x 11'0'' | ||
| Second Level | Bedroom | 8'8'' x 17'1'' | ||
| Second Level | Primary Bedroom | 15'0'' x 13'0'' | ||
| Basement | Utility Room | 8'1'' x 13'9'' | ||
| Basement | 3pc Bathroom | Measurements not available | ||
| Basement | Recreation Room | 14'1'' x 9'7'' | ||
| Main Level | Living Room | 6'6'' x 11'6'' | ||
| Main Level | Dining Room | 8'5'' x 11'7'' | ||
| Main Level | Kitchen | 8'1'' x 12'7'' |
https://www.realtor.ca/real-estate/27526004/2080-leanne-boulevard-unit-66-mississauga





















































