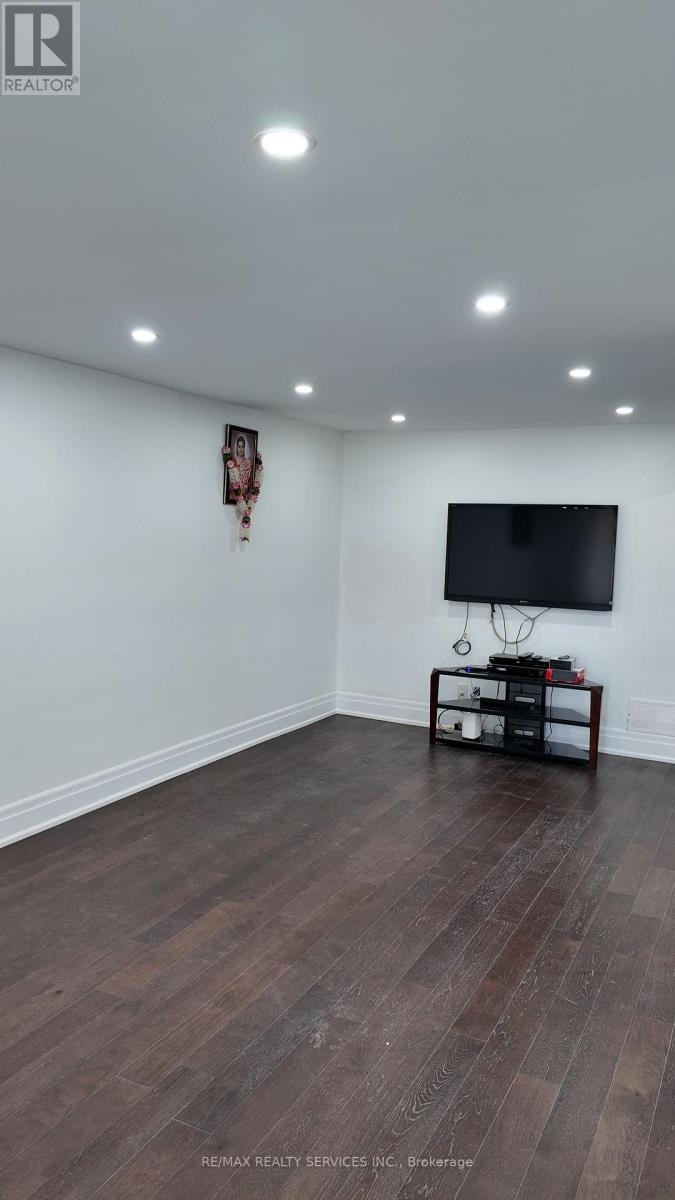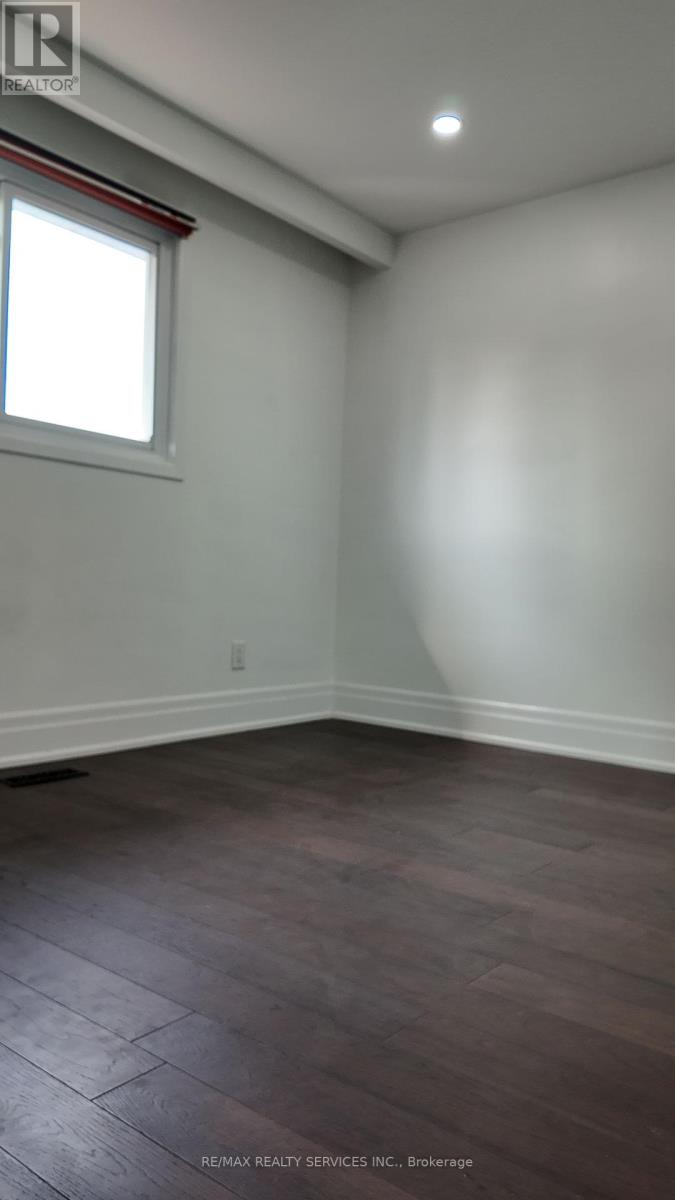(855) 500-SOLD
Info@SearchRealty.ca
208 Plunkett Road Home For Sale Toronto (Humber Summit), Ontario M9L 2J6
W10412774
Instantly Display All Photos
Complete this form to instantly display all photos and information. View as many properties as you wish.
3 Bedroom
2 Bathroom
Raised Bungalow
Central Air Conditioning
Forced Air
$3,300 Monthly
Completely renovated, spacious main floor with two upgraded washrooms, natural light through large windows. Thoughtfully designed kitchen, brand new S/S appliances, granite countertops & ample storage space. Location is key, family-friendly neighbourhood, convenient access to public transit, major highways, parks and a plethora of amenities. Nearby parks provide a scenic escape, proximity to reputable schools & community services. (id:34792)
Property Details
| MLS® Number | W10412774 |
| Property Type | Single Family |
| Community Name | Humber Summit |
| Features | Carpet Free |
| Parking Space Total | 3 |
Building
| Bathroom Total | 2 |
| Bedrooms Above Ground | 3 |
| Bedrooms Total | 3 |
| Architectural Style | Raised Bungalow |
| Basement Development | Finished |
| Basement Features | Separate Entrance |
| Basement Type | N/a (finished) |
| Construction Style Attachment | Semi-detached |
| Cooling Type | Central Air Conditioning |
| Exterior Finish | Brick |
| Flooring Type | Tile, Hardwood |
| Foundation Type | Brick |
| Half Bath Total | 1 |
| Heating Fuel | Natural Gas |
| Heating Type | Forced Air |
| Stories Total | 1 |
| Type | House |
| Utility Water | Municipal Water |
Parking
| Garage |
Land
| Acreage | No |
| Sewer | Sanitary Sewer |
Rooms
| Level | Type | Length | Width | Dimensions |
|---|---|---|---|---|
| Main Level | Kitchen | 5.25 m | 3.23 m | 5.25 m x 3.23 m |
| Main Level | Living Room | 4.27 m | 4 m | 4.27 m x 4 m |
| Main Level | Dining Room | 3.25 m | 3 m | 3.25 m x 3 m |
| Main Level | Primary Bedroom | 4.27 m | 3.25 m | 4.27 m x 3.25 m |
| Main Level | Bedroom 2 | 3.9 m | 3 m | 3.9 m x 3 m |
| Main Level | Bedroom 3 | 3 m | 2.85 m | 3 m x 2.85 m |
https://www.realtor.ca/real-estate/27628625/208-plunkett-road-toronto-humber-summit-humber-summit









