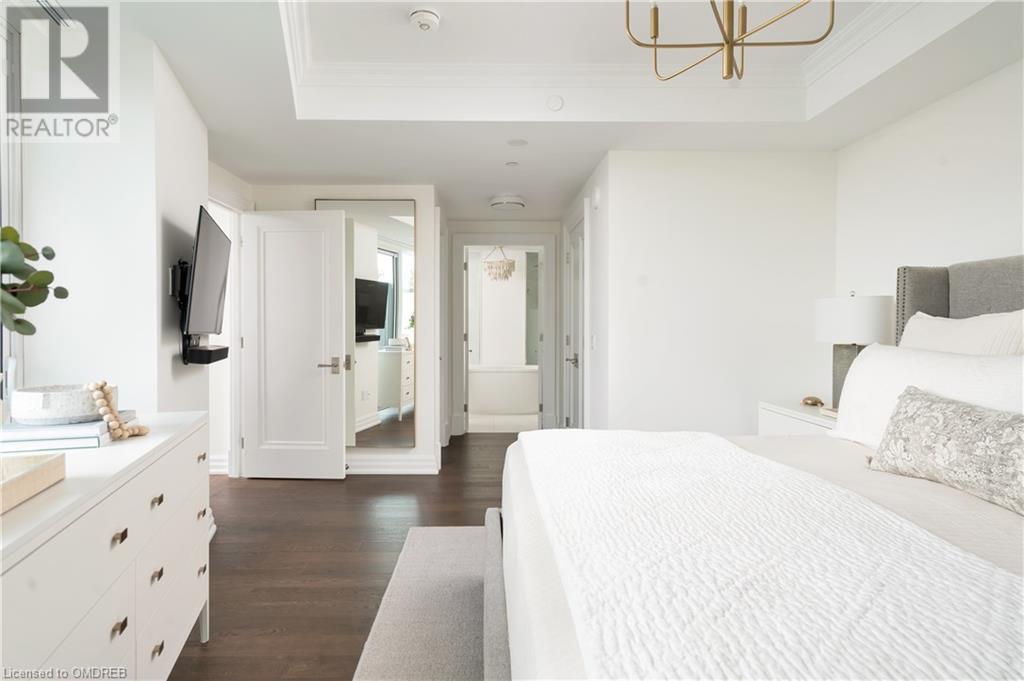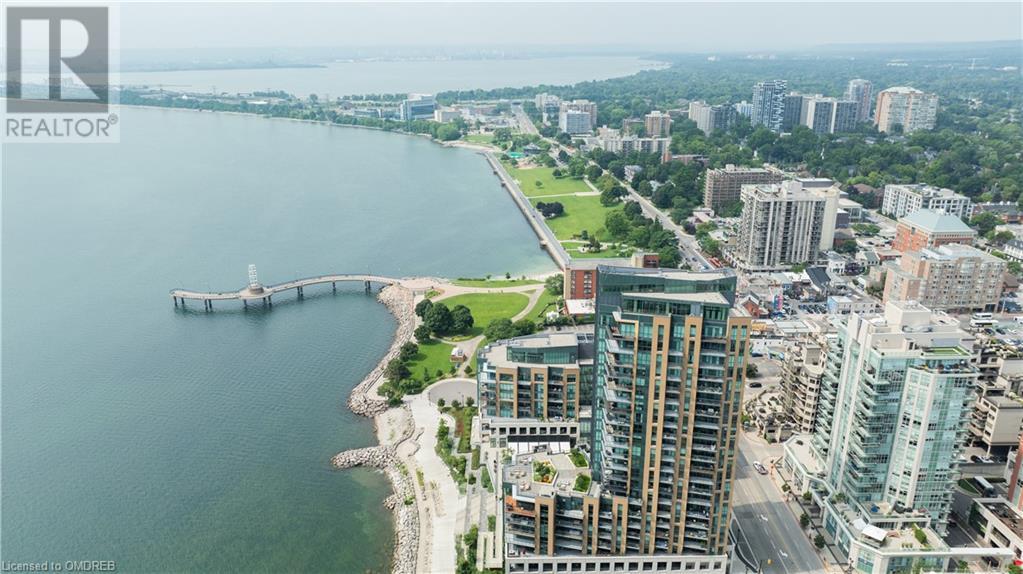2060 Lakeshore Road Unit# 804 Home For Sale Burlington, Ontario L7R 0G2
40647828
Instantly Display All Photos
Complete this form to instantly display all photos and information. View as many properties as you wish.
$1,978,000Maintenance, Insurance, Heat, Parking
$2,035 Monthly
Maintenance, Insurance, Heat, Parking
$2,035 MonthlyAct fast! Discover an unparalleled blend of lifestyle, location, and luxury in this stunning corner suite at the distinctive Bridgewater Residences on the lake in downtown Burlington. With approximately 1,655 square feet of opulent living space plus 523 square feet private terrace, this residence features expansive entertainment areas, two private bedrooms, 2.5 chic bathrooms, and four walkouts to three balconies with breathtaking lake views. Inside, every detail exudes elegance, from nine-foot ceilings, deep crown mouldings, and architectural columns to engineered hardwood floors, stone floor tiles and counters, pot lights and chic designer light fixtures. The living and dining areas, embellished with tray ceilings, crown mouldings, and floor-to-ceiling windows, offer walkouts to the terrace, while a linear gas fireplace adds warmth during winter. Stay connected to the action in the open-concept chef's kitchen, featuring contemporary cabinetry, under-cabinet lighting, stone counters, high-end appliances, and the large island, which is perfect for mingling with guests while entertaining. The 5-star hotel-style primary suite boasts a tray ceiling with a chandelier, perimeter pot lighting, and a walkout to the terrace where you can relax and enjoy the spectacular lake views. Pamper yourself in the luxurious 5-piece ensuite bathroom with heated stone floor tiles, a freestanding soaker tub and a glass shower. A second bedroom offers a private balcony and a lavish 4-piece ensuite bath. Completing this suite is an in-suite laundry room and elegant powder room. Enjoy the convenience of two underground parking spaces, although you'll seldom need your car as everything is within walking distance – from restaurants and cultural events to shopping and waterfront activities. The building's resort-style amenities include a rooftop patio, fitness centre, lounge, spa, indoor pool, and 24-hour concierge service. Your dream life awaits – welcome home! (id:34792)
Property Details
| MLS® Number | 40647828 |
| Property Type | Single Family |
| Amenities Near By | Beach, Hospital, Marina, Park, Public Transit, Shopping |
| Features | Southern Exposure, Conservation/green Belt, Balcony, Automatic Garage Door Opener |
| Parking Space Total | 2 |
| Storage Type | Locker |
| View Type | Lake View |
Building
| Bathroom Total | 3 |
| Bedrooms Above Ground | 2 |
| Bedrooms Total | 2 |
| Amenities | Exercise Centre, Party Room |
| Basement Type | None |
| Constructed Date | 2019 |
| Construction Style Attachment | Attached |
| Cooling Type | Central Air Conditioning |
| Exterior Finish | Brick |
| Fireplace Present | Yes |
| Fireplace Total | 1 |
| Half Bath Total | 1 |
| Heating Fuel | Natural Gas |
| Heating Type | Forced Air |
| Stories Total | 1 |
| Size Interior | 1624 Sqft |
| Type | Apartment |
| Utility Water | Municipal Water |
Parking
| Underground | |
| None |
Land
| Access Type | Highway Access |
| Acreage | No |
| Land Amenities | Beach, Hospital, Marina, Park, Public Transit, Shopping |
| Sewer | Municipal Sewage System |
| Size Total Text | Under 1/2 Acre |
| Zoning Description | Dw-373 |
Rooms
| Level | Type | Length | Width | Dimensions |
|---|---|---|---|---|
| Main Level | 5pc Bathroom | Measurements not available | ||
| Main Level | 4pc Bathroom | Measurements not available | ||
| Main Level | 2pc Bathroom | Measurements not available | ||
| Main Level | Laundry Room | Measurements not available | ||
| Main Level | Bedroom | 14'11'' x 10'6'' | ||
| Main Level | Primary Bedroom | 21'10'' x 14'1'' | ||
| Main Level | Kitchen | 24'4'' x 9'3'' | ||
| Main Level | Dining Room | 22'5'' x 12'3'' | ||
| Main Level | Living Room | 18'6'' x 11'3'' |
https://www.realtor.ca/real-estate/27533617/2060-lakeshore-road-unit-804-burlington














































