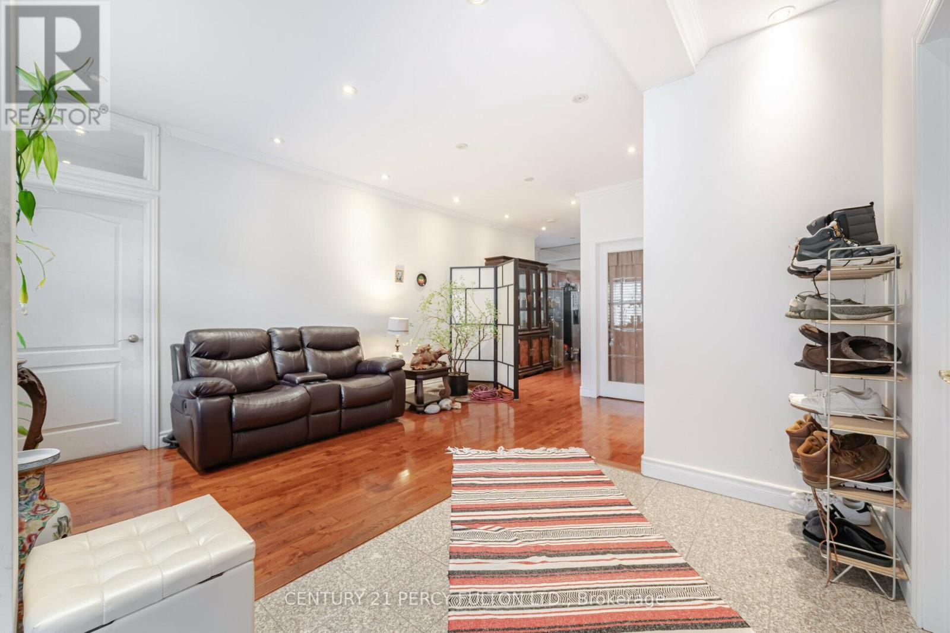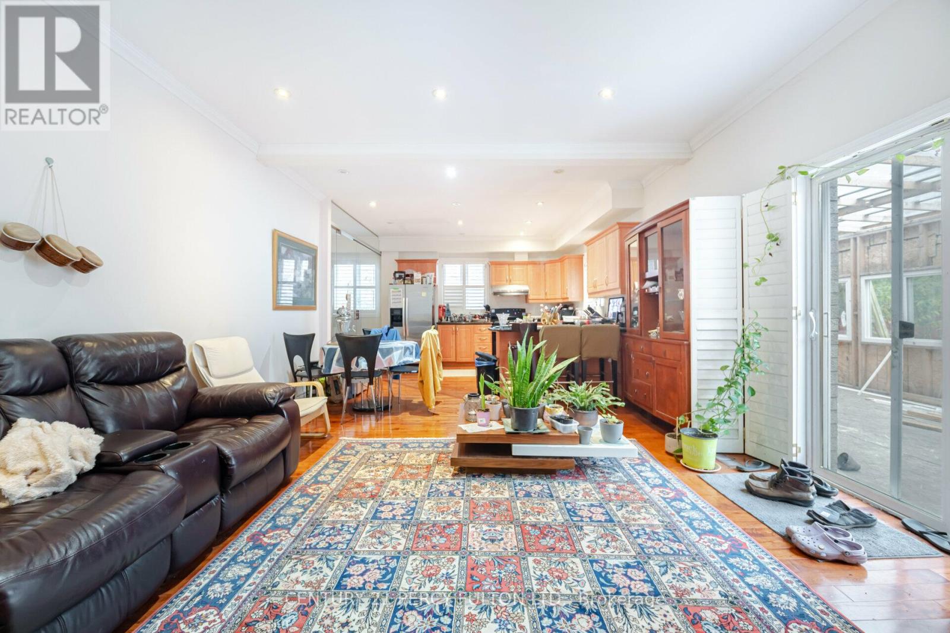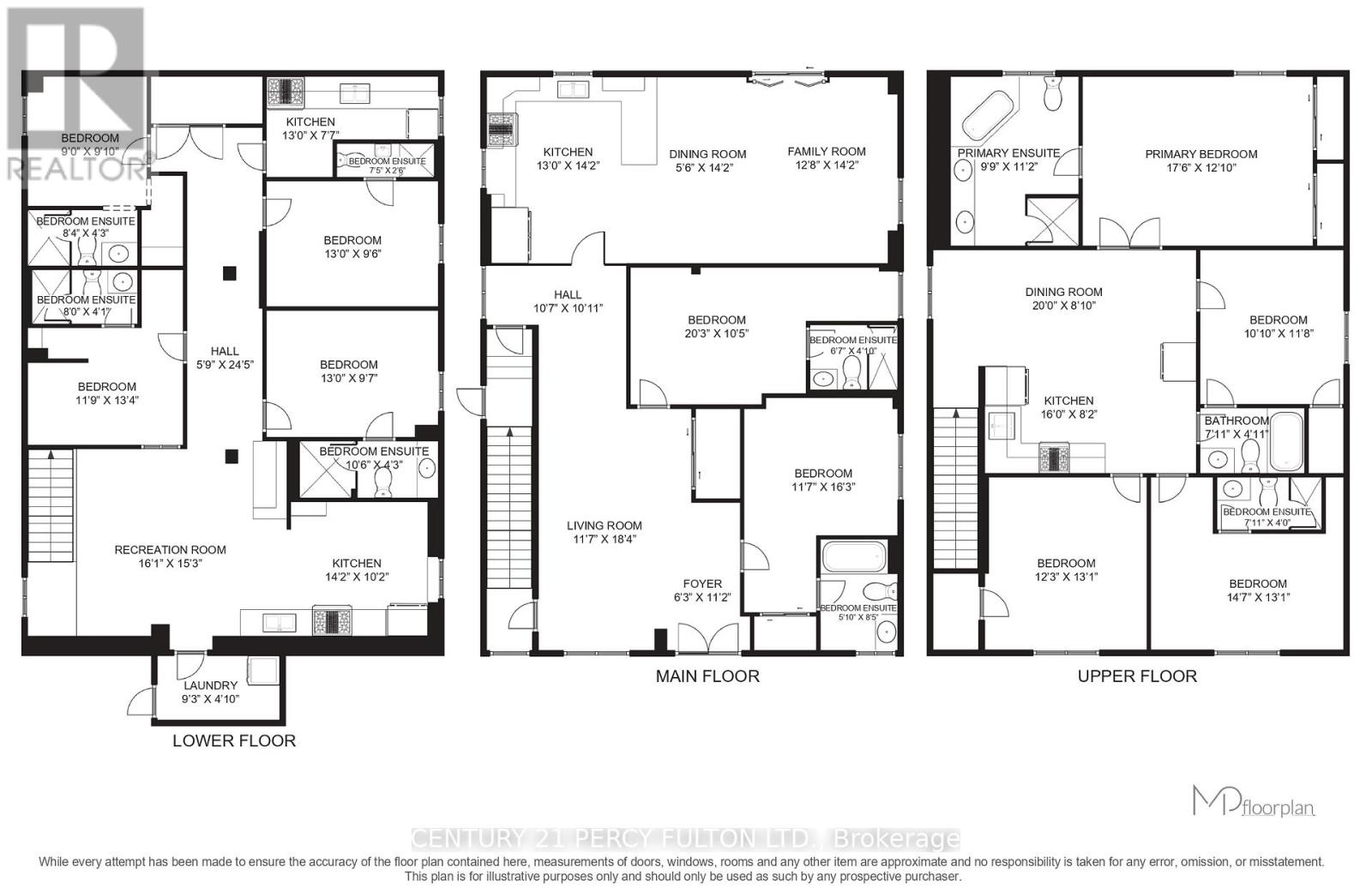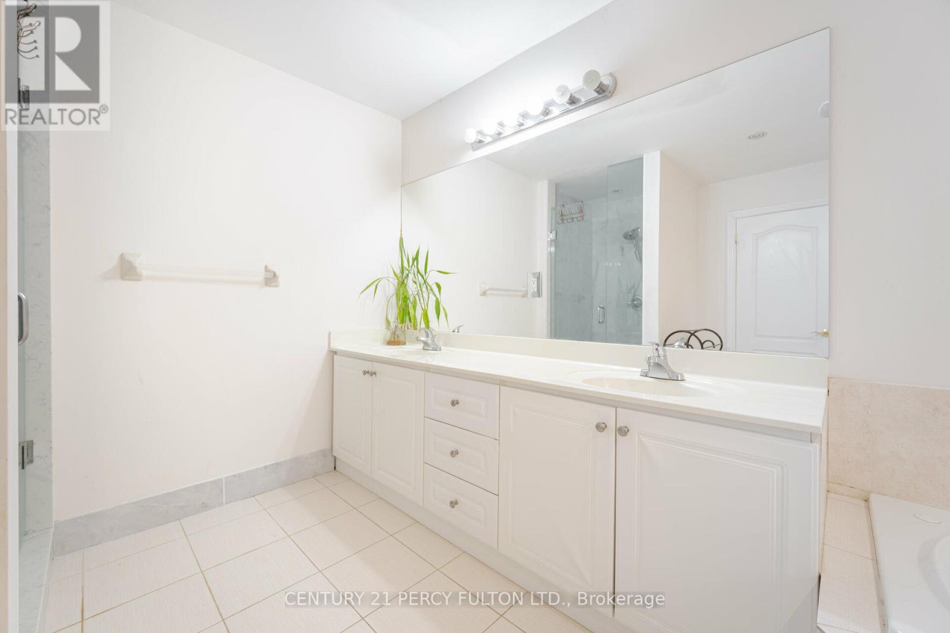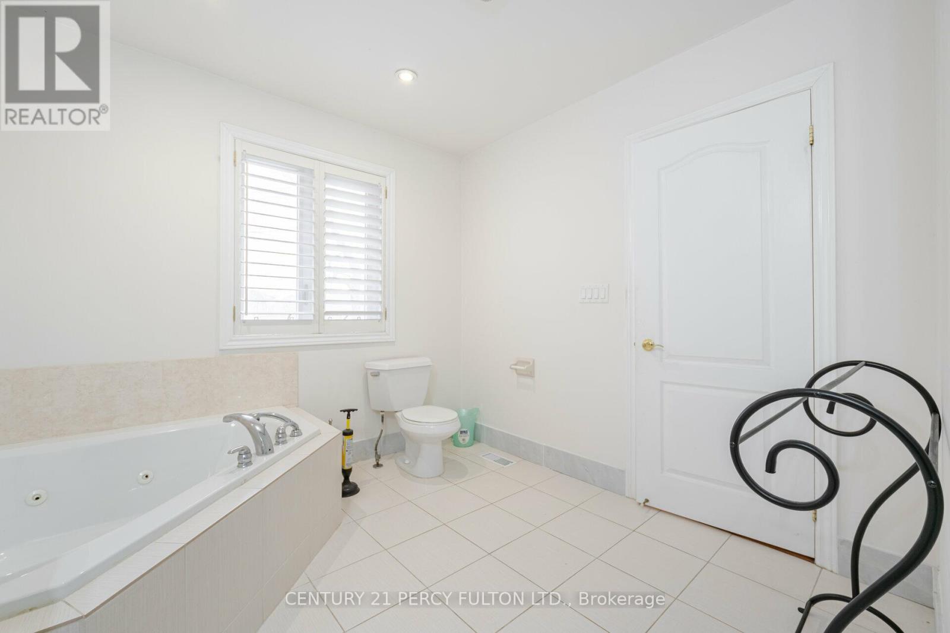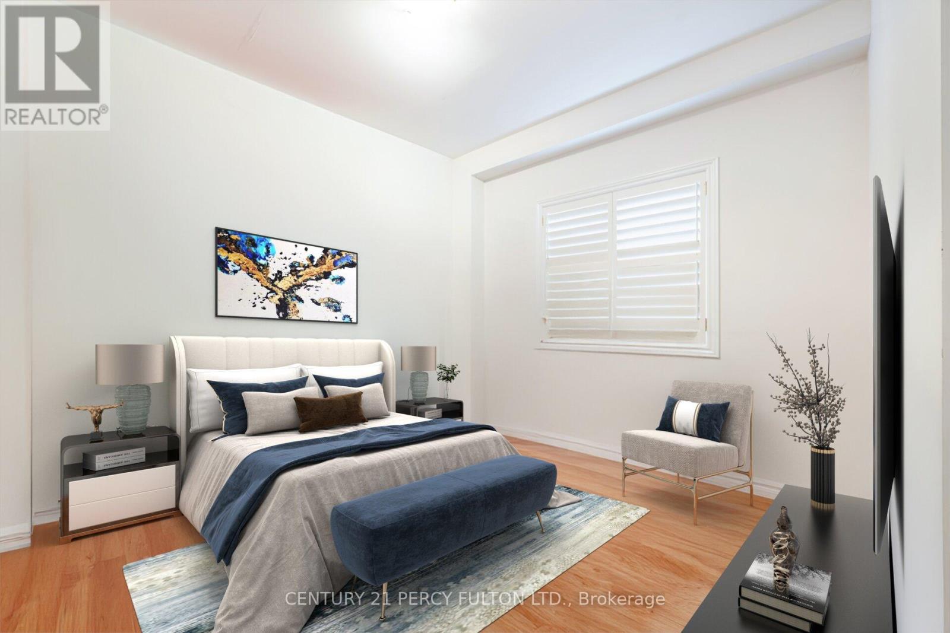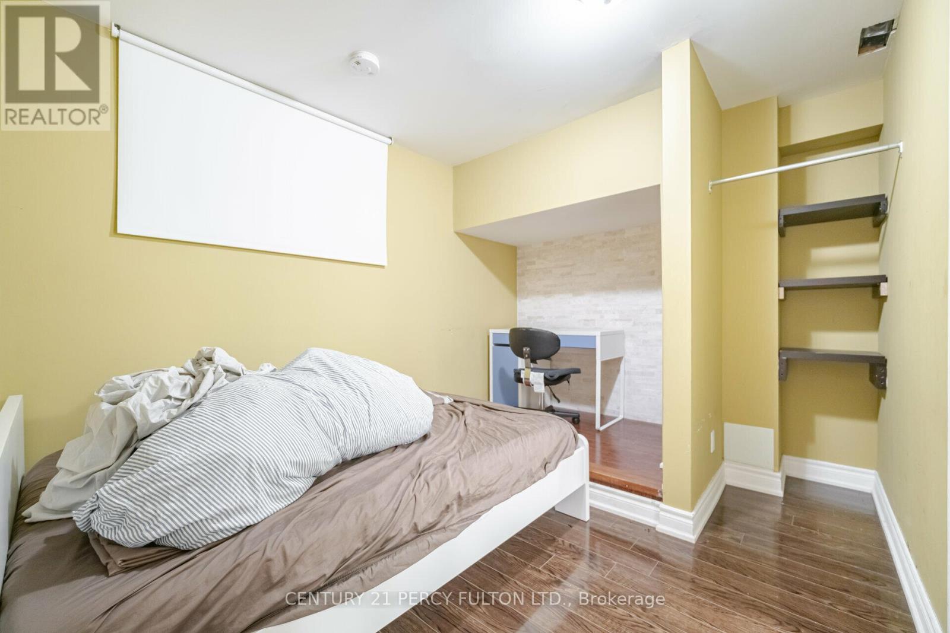(855) 500-SOLD
Info@SearchRealty.ca
206 Finch Avenue E Home For Sale Toronto (Newtonbrook East), Ontario M2N 4R9
C11249117
Instantly Display All Photos
Complete this form to instantly display all photos and information. View as many properties as you wish.
10 Bedroom
9 Bathroom
Central Air Conditioning
Forced Air
$1,899,800
Great Investment in desirable Willowdale Neighbourhood * 6+4 Bedrooms * 3 Kitchens * Over 2800 Sq. Ft. *** Built in 2009 *** Hardwood Floors * California Shutters * Crown Moulding on Main * Pot Lights * Interlock Front * Close to Bayview Village Shopping Centre, Finch Subway, TTC, Highways 401 & 404 (id:34792)
Property Details
| MLS® Number | C11249117 |
| Property Type | Single Family |
| Community Name | Newtonbrook East |
| Parking Space Total | 3 |
Building
| Bathroom Total | 9 |
| Bedrooms Above Ground | 6 |
| Bedrooms Below Ground | 4 |
| Bedrooms Total | 10 |
| Basement Features | Apartment In Basement, Separate Entrance |
| Basement Type | N/a |
| Construction Style Attachment | Detached |
| Cooling Type | Central Air Conditioning |
| Exterior Finish | Brick |
| Flooring Type | Hardwood, Ceramic |
| Foundation Type | Unknown |
| Heating Fuel | Natural Gas |
| Heating Type | Forced Air |
| Stories Total | 2 |
| Type | House |
| Utility Water | Municipal Water |
Land
| Acreage | No |
| Sewer | Sanitary Sewer |
| Size Depth | 125 Ft |
| Size Frontage | 45 Ft |
| Size Irregular | 45 X 125 Ft |
| Size Total Text | 45 X 125 Ft |
Rooms
| Level | Type | Length | Width | Dimensions |
|---|---|---|---|---|
| Second Level | Primary Bedroom | 5.44 m | 3.02 m | 5.44 m x 3.02 m |
| Second Level | Bedroom 2 | 3.77 m | 3.02 m | 3.77 m x 3.02 m |
| Second Level | Bedroom 3 | 3.02 m | 2.31 m | 3.02 m x 2.31 m |
| Second Level | Bedroom 4 | 3.49 m | 3.02 m | 3.49 m x 3.02 m |
| Second Level | Kitchen | 5.07 m | 4.65 m | 5.07 m x 4.65 m |
| Basement | Recreational, Games Room | 4.79 m | 3.94 m | 4.79 m x 3.94 m |
| Basement | Kitchen | 3.04 m | 2.98 m | 3.04 m x 2.98 m |
| Main Level | Living Room | 5.29 m | 2.42 m | 5.29 m x 2.42 m |
| Main Level | Family Room | 5.2 m | 4.26 m | 5.2 m x 4.26 m |
| Main Level | Kitchen | 3.89 m | 3.57 m | 3.89 m x 3.57 m |
| Main Level | Bedroom | 3.79 m | 3.04 m | 3.79 m x 3.04 m |
| Main Level | Bedroom | 3.48 m | 3.02 m | 3.48 m x 3.02 m |




