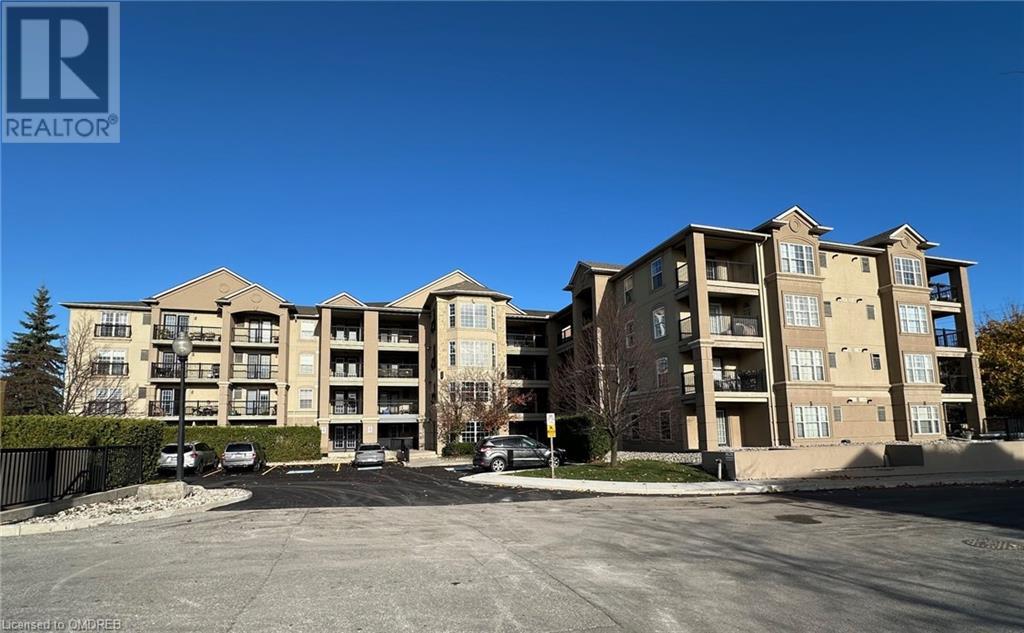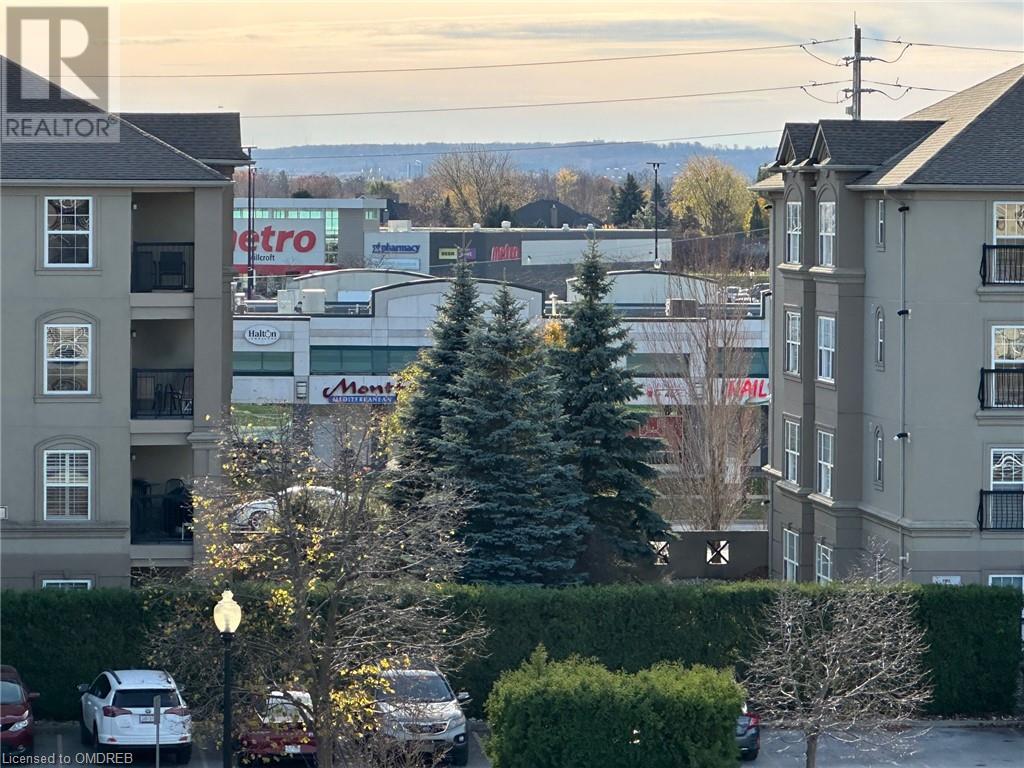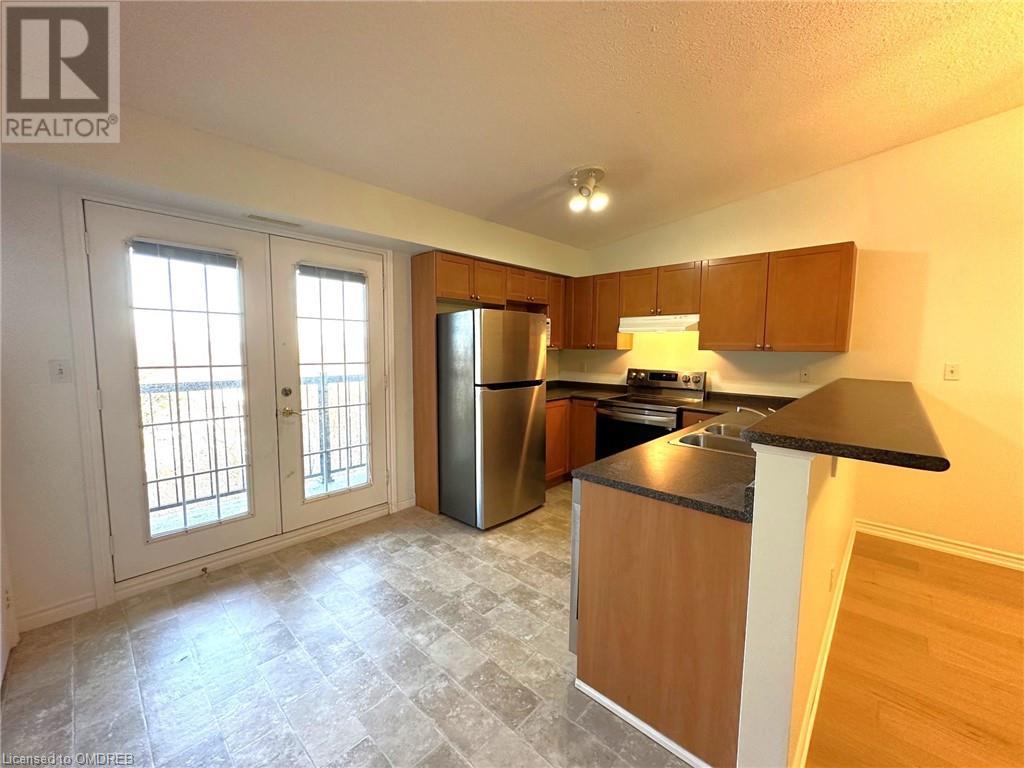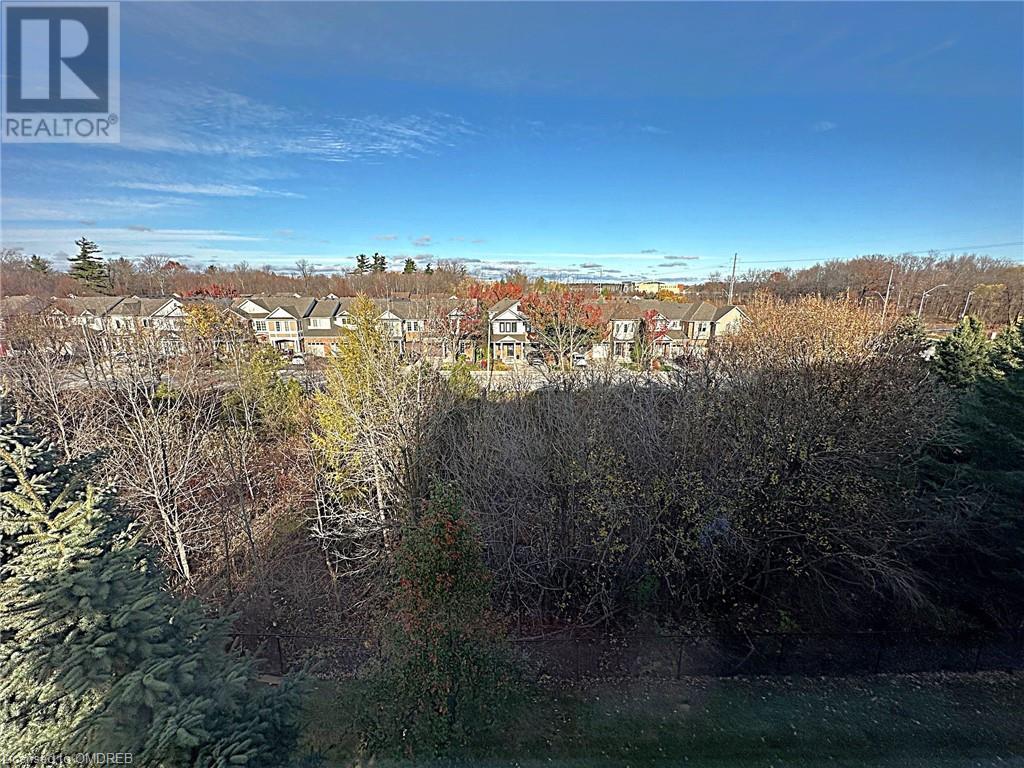2 Bedroom
2 Bathroom
1082 sqft
Fireplace
Central Air Conditioning
Forced Air
$2,950 Monthly
Insurance, Water
Beautiful Corner Condo apartment with Vaulted Ceilings in living / dining room and gas fireplace! Newly installed premium engineered hardwood flooring in the living / dining room! This stunning 2 Bedroom, 2 Bath suite with high ceilings, balcony overlooking trees and green space, feels more like a home than a condo. Lovely open concept living and dining room with a gas fireplace and open to the kitchen. The kitchen has newer stainless steel appliances and great cupboard space. The luxurious primary bedroom has a large closet and 4 piece ensuite. The 2nd bedroom is also a great size with 3 piece bath along side. Located in the highly sought after Orchard Neighbourhood with great schools and with shopping and restaurants across the street. The suite comes with 1 underground parking spot, locker and there is a recreation centre with exercise room, party room and sauna in the complex. Looking for a AAA Tenant, No Pets and Non-Smoker. Tenant Pays Cable/Internet, Heat (Gas), Hydro (Electricity), Hot Water Tank Rental ($38.11 per month) and Tenant's Insurance. Don't miss the opportunity to make this beautiful home yours. (id:34792)
Property Details
|
MLS® Number
|
40677948 |
|
Property Type
|
Single Family |
|
Amenities Near By
|
Park, Public Transit, Schools, Shopping |
|
Equipment Type
|
Water Heater |
|
Features
|
Balcony, No Pet Home |
|
Parking Space Total
|
1 |
|
Rental Equipment Type
|
Water Heater |
|
Storage Type
|
Locker |
Building
|
Bathroom Total
|
2 |
|
Bedrooms Above Ground
|
2 |
|
Bedrooms Total
|
2 |
|
Amenities
|
Exercise Centre, Party Room |
|
Appliances
|
Dishwasher, Dryer, Microwave, Refrigerator, Stove, Washer, Window Coverings |
|
Basement Type
|
None |
|
Construction Style Attachment
|
Attached |
|
Cooling Type
|
Central Air Conditioning |
|
Exterior Finish
|
Stucco |
|
Fireplace Present
|
Yes |
|
Fireplace Total
|
1 |
|
Heating Fuel
|
Natural Gas |
|
Heating Type
|
Forced Air |
|
Stories Total
|
1 |
|
Size Interior
|
1082 Sqft |
|
Type
|
Apartment |
|
Utility Water
|
Municipal Water |
Parking
|
Underground
|
|
|
Visitor Parking
|
|
Land
|
Acreage
|
No |
|
Land Amenities
|
Park, Public Transit, Schools, Shopping |
|
Sewer
|
Municipal Sewage System |
|
Size Total Text
|
Unknown |
|
Zoning Description
|
N/a |
Rooms
| Level |
Type |
Length |
Width |
Dimensions |
|
Main Level |
Laundry Room |
|
|
Measurements not available |
|
Main Level |
3pc Bathroom |
|
|
Measurements not available |
|
Main Level |
Bedroom |
|
|
13'0'' x 10'5'' |
|
Main Level |
4pc Bathroom |
|
|
Measurements not available |
|
Main Level |
Primary Bedroom |
|
|
16'0'' x 12'0'' |
|
Main Level |
Kitchen |
|
|
14'0'' x 10'5'' |
|
Main Level |
Dining Room |
|
|
20'0'' x 16'1'' |
|
Main Level |
Living Room |
|
|
20'0'' x 16'1'' |
https://www.realtor.ca/real-estate/27654591/2055-appleby-line-unit-401-burlington













































