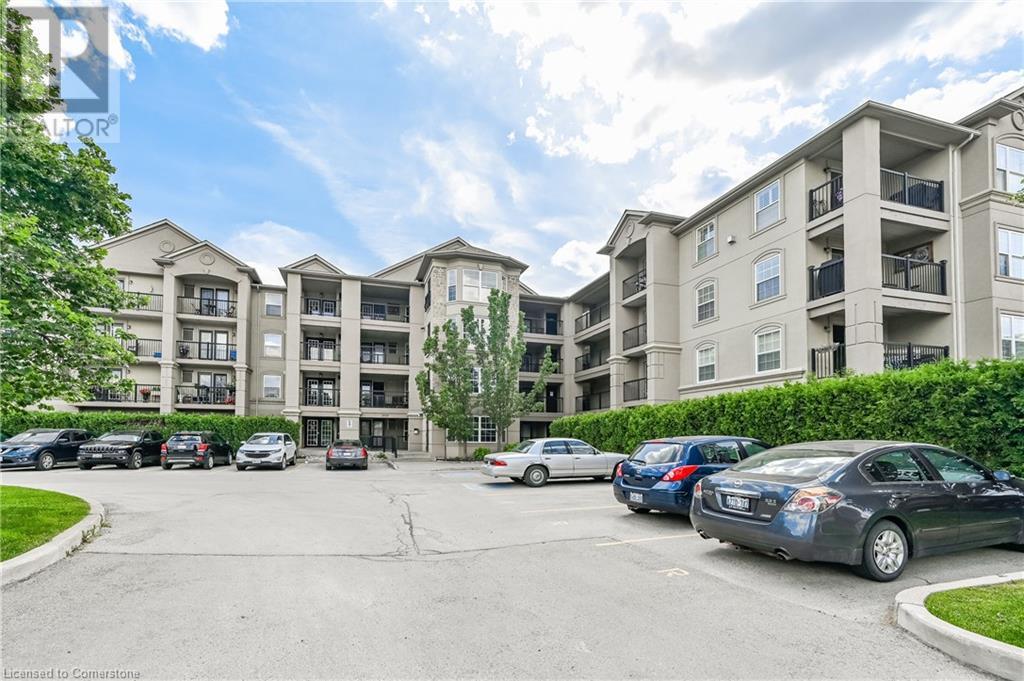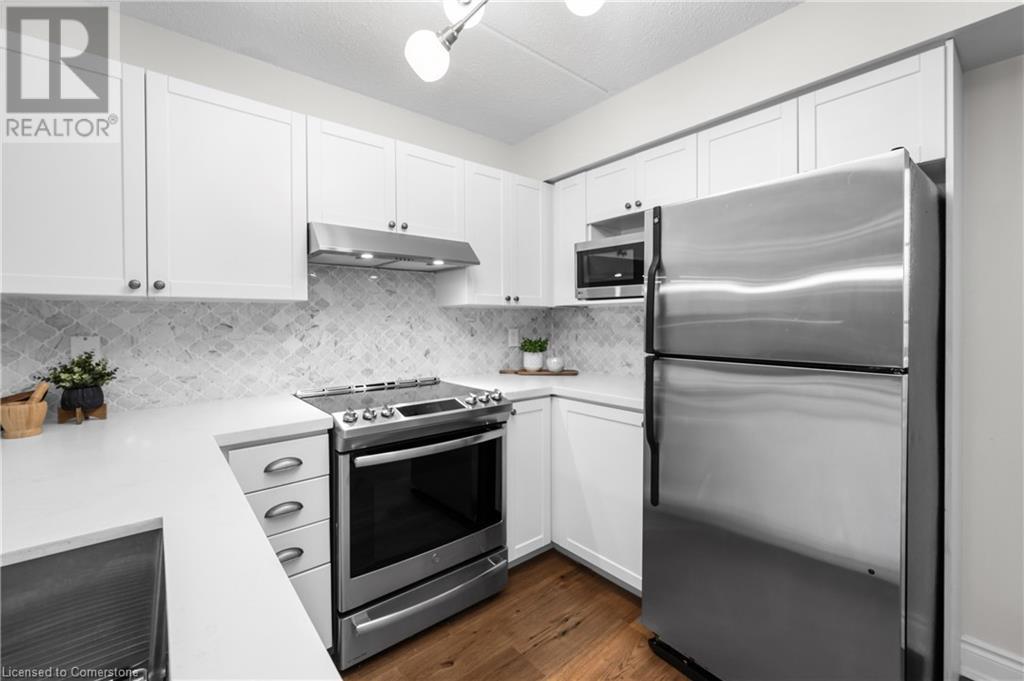2055 Appleby Line Unit# 210 Home For Sale Burlington, Ontario L7L 7H1
40679955
Instantly Display All Photos
Complete this form to instantly display all photos and information. View as many properties as you wish.
$634,900Maintenance, Insurance, Water, Parking
$595.05 Monthly
Maintenance, Insurance, Water, Parking
$595.05 MonthlyWelcome to the orchard! This stylish 2 bedroom 2 bathroom corner condo unit is recently renovated 2nd floor unit, with patio view over looking greenspace! Enter to beautiful wide plank engineered hardwood floors throughout the large, open concept Living/Dining/Kitchen! The updated Kitchen offers loads of space on the quartz countertops and counter-height breakfast bar. Stylish subway tile backsplash, and Stainless steel appliances complete the look! The large Primary bedroom offers enough space for king size furniture and double closet. Ensuite Bathroom has also been updated with new soaker tub w/marble surround, new vanity with quart countertop, new faucets, new toilet, new flooring and daylight make up mirror! Off the Dining room is the other 3 piece bathroom with new toilet new vanity and Quartz countertop, new neo-angle shower, perfect for guests and the 2nd bedroom use! Double French doors off the kitchen lead to a private covered balcony to complete the space. Fantastic location walking distance to a ton of amenities and attractions, close to the GO and easy highway access! Electrical professionally updated in 2021, as well as Kitec plumbing professionally replaced. Condo amenities include Gym and Party Room with full kitchen, Sauna and Car Wash area. 1 underground parking spot (A81) and general surface parking. Locker (30). (id:34792)
Property Details
| MLS® Number | 40679955 |
| Property Type | Single Family |
| Amenities Near By | Park, Place Of Worship, Public Transit, Schools |
| Community Features | Community Centre |
| Equipment Type | Water Heater |
| Features | Balcony |
| Parking Space Total | 1 |
| Rental Equipment Type | Water Heater |
| Storage Type | Locker |
Building
| Bathroom Total | 2 |
| Bedrooms Above Ground | 2 |
| Bedrooms Total | 2 |
| Amenities | Car Wash, Exercise Centre, Party Room |
| Appliances | Dishwasher, Dryer, Refrigerator, Sauna, Stove, Washer, Microwave Built-in, Garage Door Opener |
| Basement Type | None |
| Constructed Date | 2005 |
| Construction Style Attachment | Attached |
| Cooling Type | Central Air Conditioning |
| Exterior Finish | Stone, Stucco |
| Foundation Type | Poured Concrete |
| Heating Type | Forced Air |
| Stories Total | 1 |
| Size Interior | 1084 Sqft |
| Type | Apartment |
| Utility Water | Municipal Water |
Parking
| Underground | |
| Visitor Parking |
Land
| Access Type | Highway Access |
| Acreage | No |
| Land Amenities | Park, Place Of Worship, Public Transit, Schools |
| Sewer | Municipal Sewage System |
| Size Total Text | Under 1/2 Acre |
| Zoning Description | Ucr1-81 |
Rooms
| Level | Type | Length | Width | Dimensions |
|---|---|---|---|---|
| Second Level | Full Bathroom | 7'7'' x 7'7'' | ||
| Main Level | Laundry Room | Measurements not available | ||
| Main Level | 3pc Bathroom | 12'10'' x 10'3'' | ||
| Main Level | Bedroom | 7'7'' x 5'7'' | ||
| Main Level | Primary Bedroom | 11'3'' x 17'1'' | ||
| Main Level | Kitchen | 10'3'' x 14'1'' | ||
| Main Level | Living Room/dining Room | 19'10'' x 15'10'' |
https://www.realtor.ca/real-estate/27718239/2055-appleby-line-unit-210-burlington






























