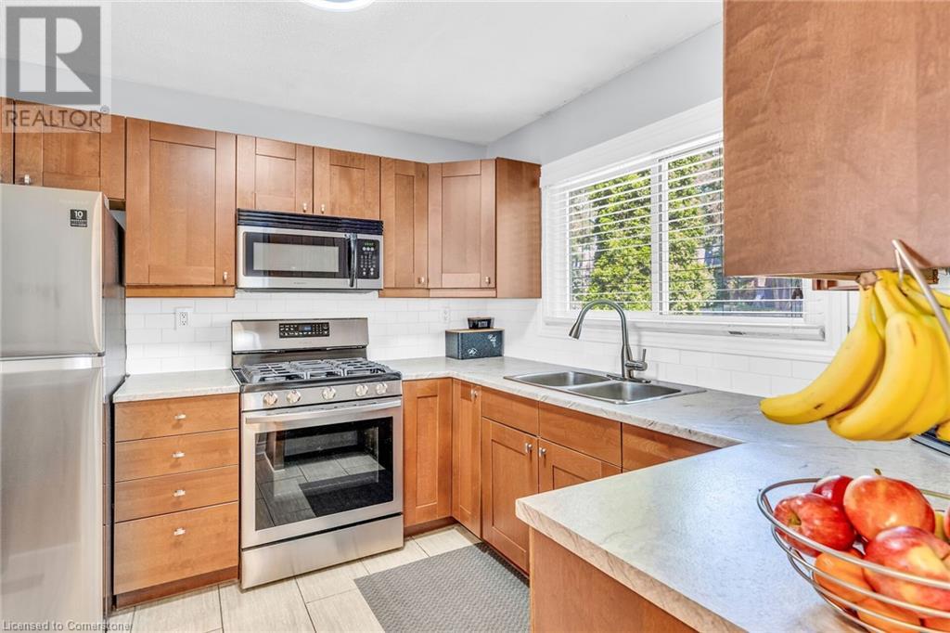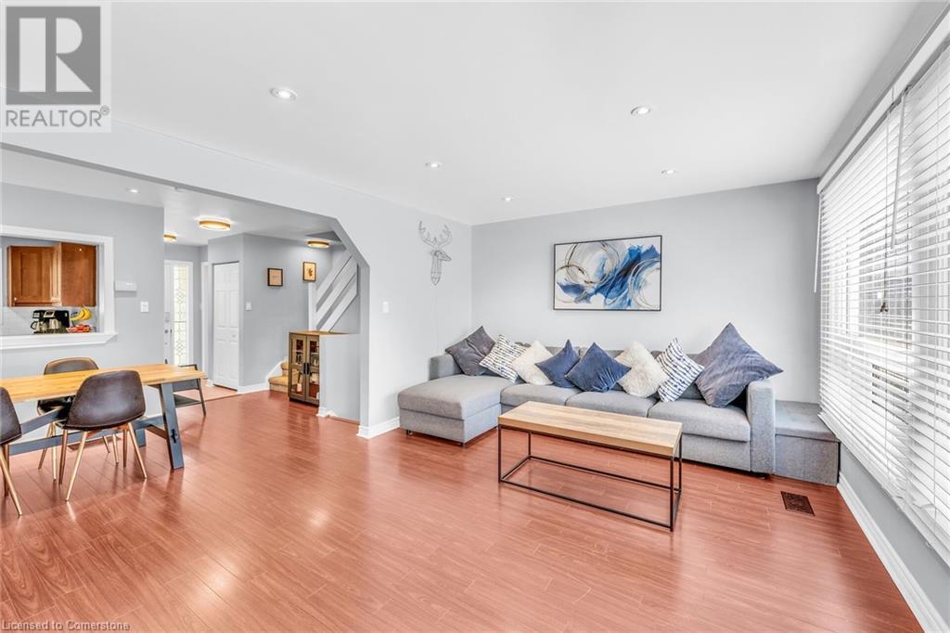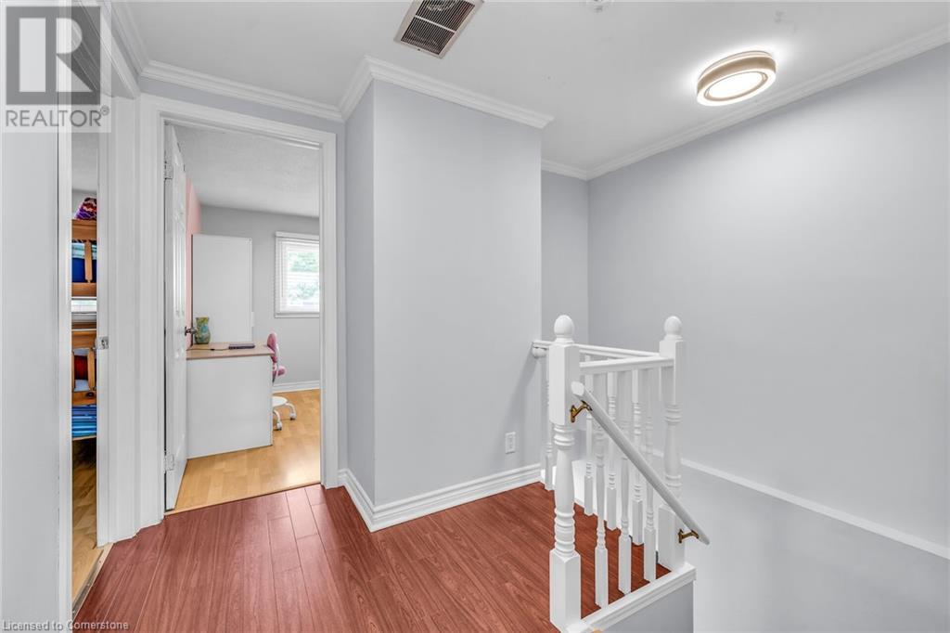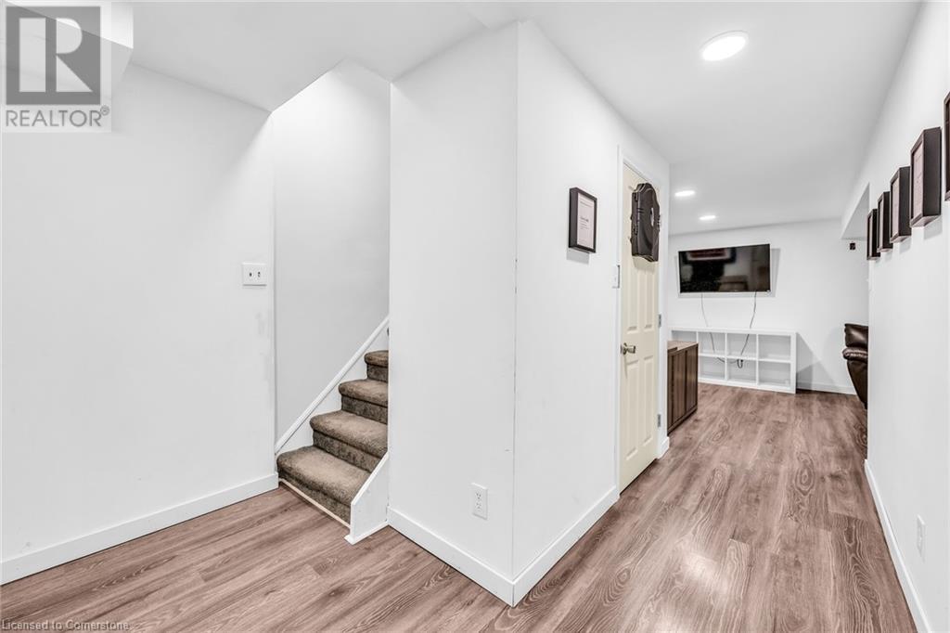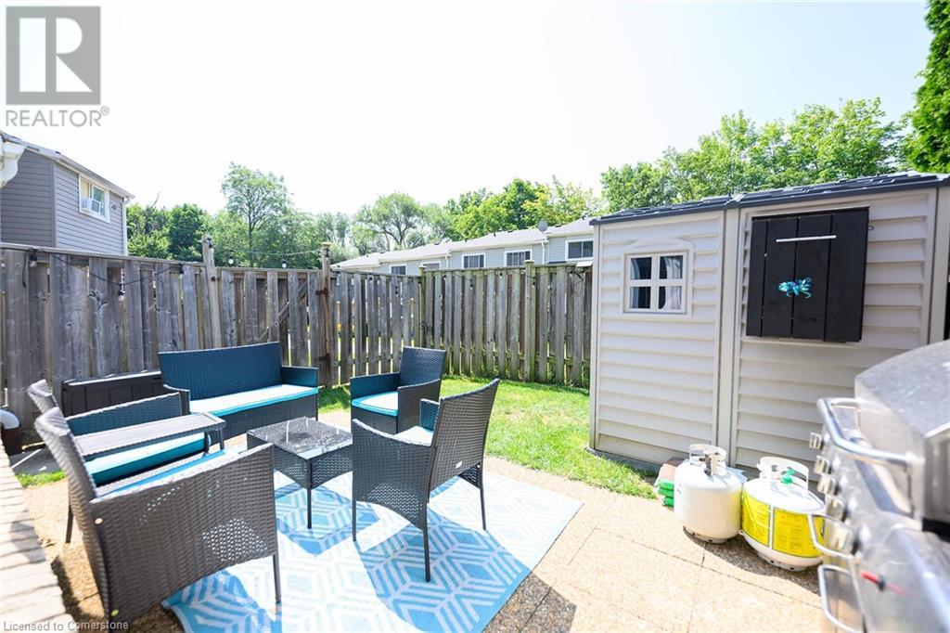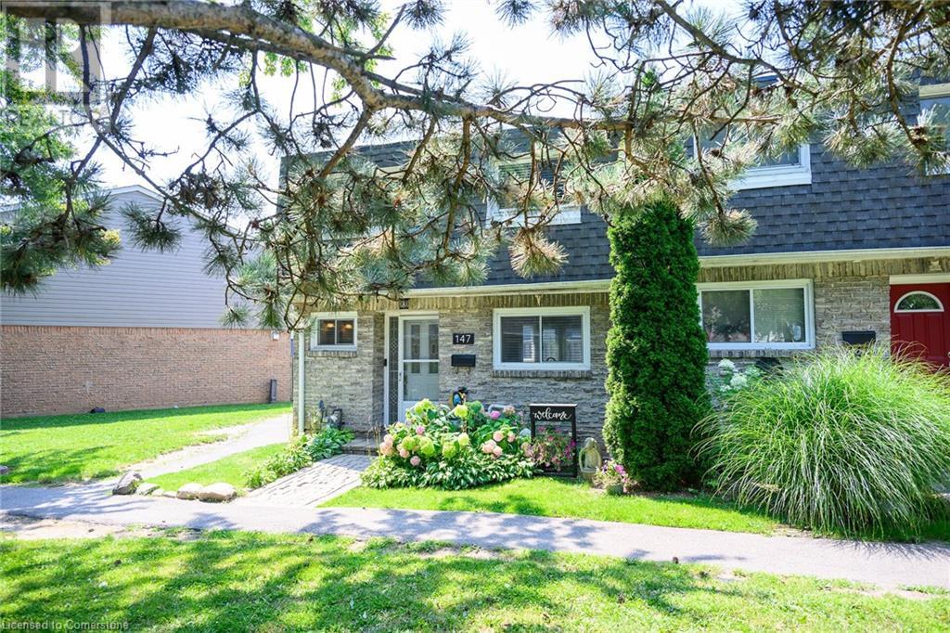2050 Upper Middle Road Unit# 147 Home For Sale Burlington, Ontario L7P 3R9
XH4201915
Instantly Display All Photos
Complete this form to instantly display all photos and information. View as many properties as you wish.
$675,000Maintenance, Insurance, Water, Parking
$698.85 Monthly
Maintenance, Insurance, Water, Parking
$698.85 MonthlyBeautiful 3 Bedroom End Unit Townhome ready to move in. Updated Kitchen with new Stainless Steel Appliances (2020) and new flooring extending into entranceway and powder room (2021) updated bathrooms (2020/2022) new roof (2023) and wired for surround sound in the basement. Pride of ownership throughout! Located in a family friendly complex, conveniently located near schools, parks and all amenities. This townhome has a lot to offer including lots of storage space, potential for home office set up in the basement and 2 underground parking spots. (id:34792)
Open House
This property has open houses!
2:00 pm
Ends at:4:00 pm
Property Details
| MLS® Number | XH4201915 |
| Property Type | Single Family |
| Equipment Type | None |
| Features | Shared Driveway |
| Parking Space Total | 2 |
| Rental Equipment Type | None |
Building
| Bathroom Total | 2 |
| Bedrooms Above Ground | 3 |
| Bedrooms Total | 3 |
| Architectural Style | 2 Level |
| Basement Development | Finished |
| Basement Type | Full (finished) |
| Construction Style Attachment | Attached |
| Exterior Finish | Brick |
| Foundation Type | Poured Concrete |
| Half Bath Total | 1 |
| Heating Fuel | Natural Gas |
| Heating Type | Forced Air |
| Stories Total | 2 |
| Size Interior | 1308 Sqft |
| Type | Row / Townhouse |
| Utility Water | Municipal Water |
Parking
| Underground |
Land
| Acreage | No |
| Sewer | Municipal Sewage System |
| Soil Type | Clay |
Rooms
| Level | Type | Length | Width | Dimensions |
|---|---|---|---|---|
| Second Level | 4pc Bathroom | ' x ' | ||
| Second Level | Bedroom | 10'2'' x 9'7'' | ||
| Second Level | Bedroom | 12'3'' x 9'1'' | ||
| Second Level | Primary Bedroom | 16'4'' x 12'5'' | ||
| Lower Level | Recreation Room | 18'4'' x 13'3'' | ||
| Main Level | 2pc Bathroom | ' x ' | ||
| Main Level | Living Room | 18'1'' x 11'10'' | ||
| Main Level | Dining Room | 15'10'' x 7'1'' | ||
| Main Level | Kitchen | 9'9'' x 9'8'' |
https://www.realtor.ca/real-estate/27427852/2050-upper-middle-road-unit-147-burlington






