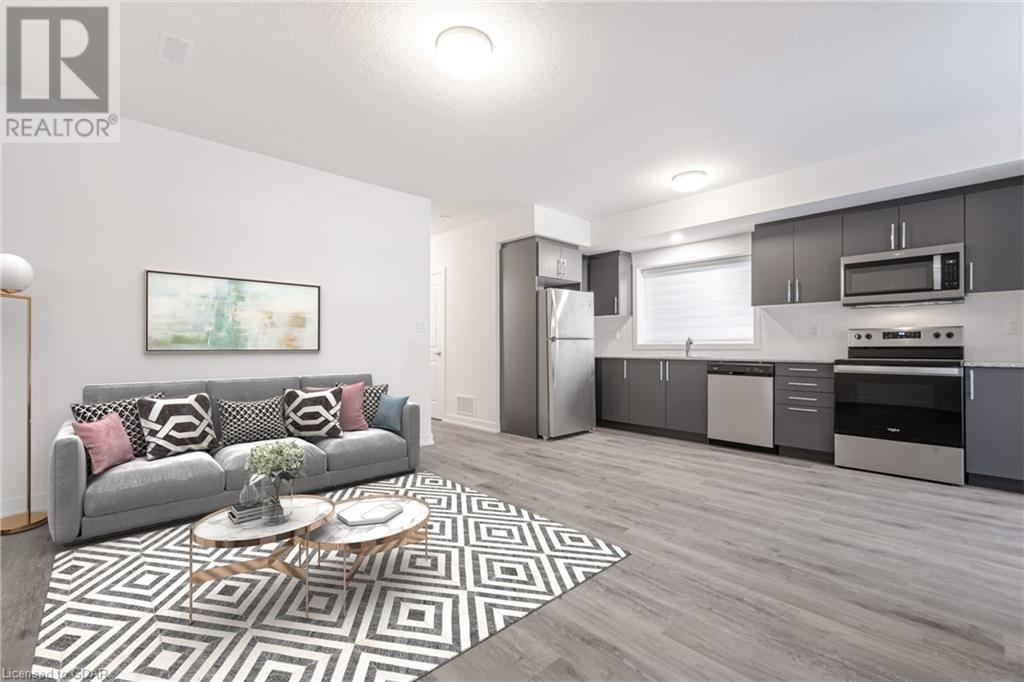(855) 500-SOLD
Info@SearchRealty.ca
205 West Oak Trail Unit# 55 Home For Sale Kitchener, Ontario N2R 0R9
40652613
Instantly Display All Photos
Complete this form to instantly display all photos and information. View as many properties as you wish.
2 Bedroom
1 Bathroom
841 sqft
Central Air Conditioning
Forced Air
$2,098 Monthly
Urban Townhouse Condo Unit Located In Desirable Huron Park. Walk To Your Local Tim Horton's For A Coffee, Within Minutes To Restaurants, Parks, Groceries, Medical Clinic, Public Transit, Highways, And Much More. This Bright Unit Features 2 Good-Sized Bedrooms, 1 Full Bath, Quartz Countertops, A Modern Kitchen, New S/S Appliances, Large Windows, Vinyl Flooring Throughout, Ensuite Laundry And A Covered Terrace. Professionally Painted and Clean. Lots Of Natural Light. (id:34792)
Property Details
| MLS® Number | 40652613 |
| Property Type | Single Family |
| Amenities Near By | Park, Public Transit, Schools, Shopping |
| Features | Balcony |
| Parking Space Total | 1 |
Building
| Bathroom Total | 1 |
| Bedrooms Above Ground | 2 |
| Bedrooms Total | 2 |
| Appliances | Dishwasher, Dryer, Stove, Washer, Microwave Built-in |
| Basement Type | None |
| Constructed Date | 2022 |
| Construction Style Attachment | Attached |
| Cooling Type | Central Air Conditioning |
| Exterior Finish | Brick |
| Heating Fuel | Natural Gas |
| Heating Type | Forced Air |
| Size Interior | 841 Sqft |
| Type | Row / Townhouse |
| Utility Water | Municipal Water |
Land
| Access Type | Highway Access, Highway Nearby |
| Acreage | No |
| Land Amenities | Park, Public Transit, Schools, Shopping |
| Sewer | Municipal Sewage System |
| Size Total Text | Unknown |
| Zoning Description | Mu-1 |
Rooms
| Level | Type | Length | Width | Dimensions |
|---|---|---|---|---|
| Main Level | 4pc Bathroom | Measurements not available | ||
| Main Level | Bedroom | 8'8'' x 9'6'' | ||
| Main Level | Primary Bedroom | 9'8'' x 13'2'' | ||
| Main Level | Kitchen | 8'9'' x 14'6'' | ||
| Main Level | Family Room | 10'0'' x 14'6'' |
https://www.realtor.ca/real-estate/27463618/205-west-oak-trail-unit-55-kitchener


























