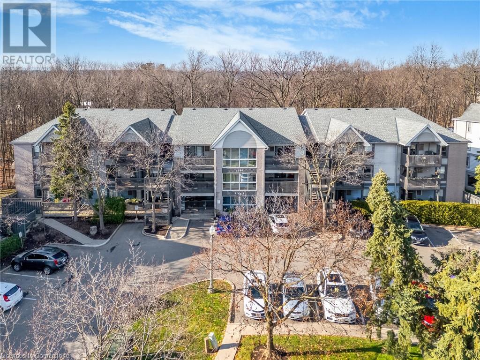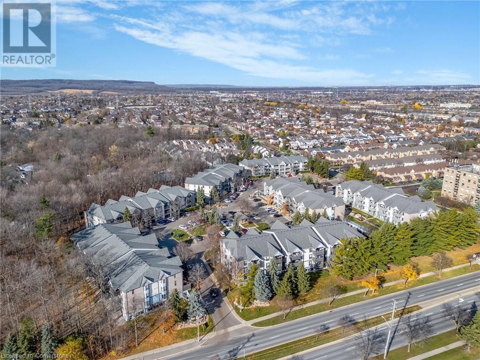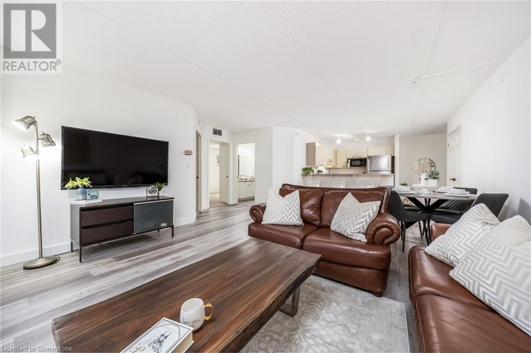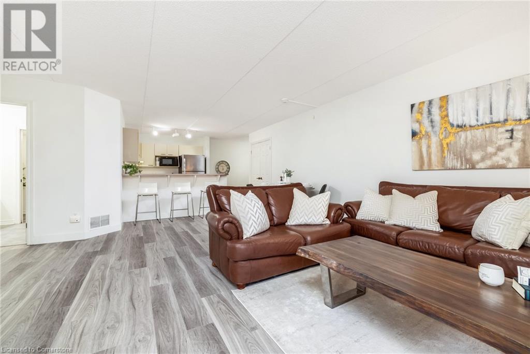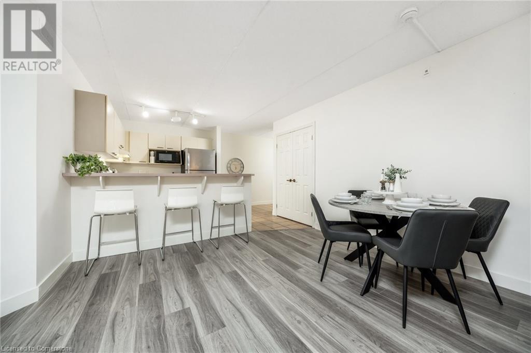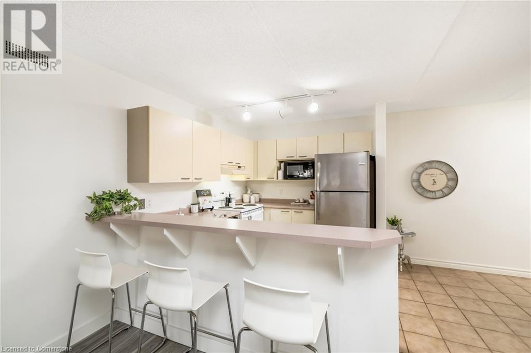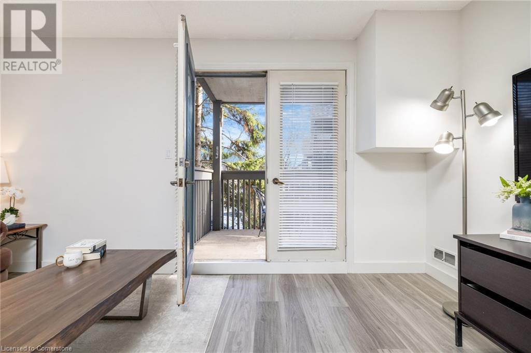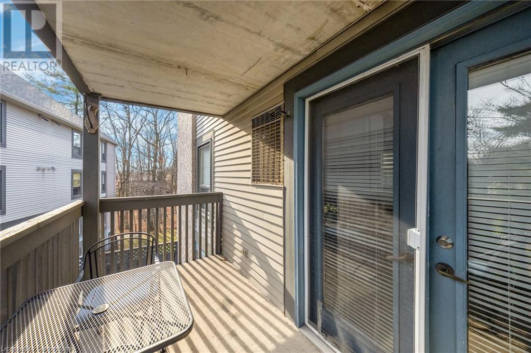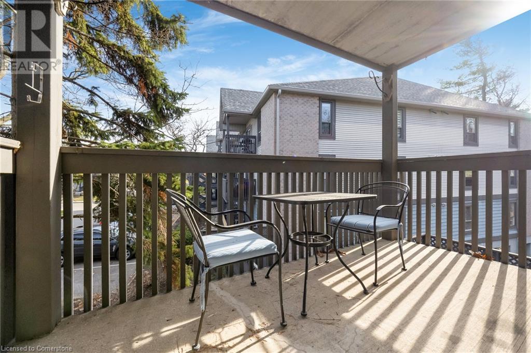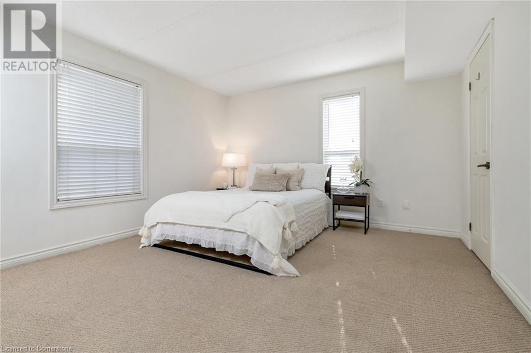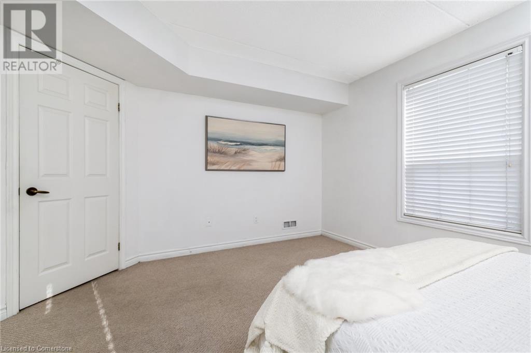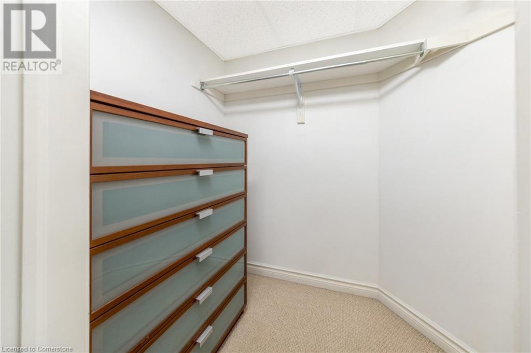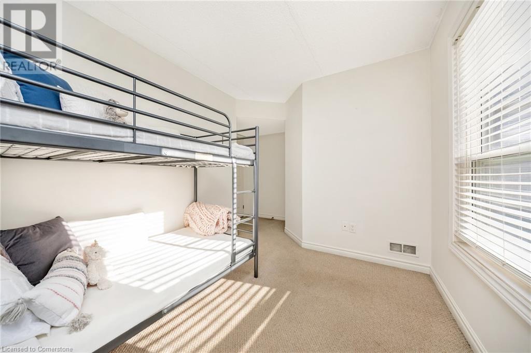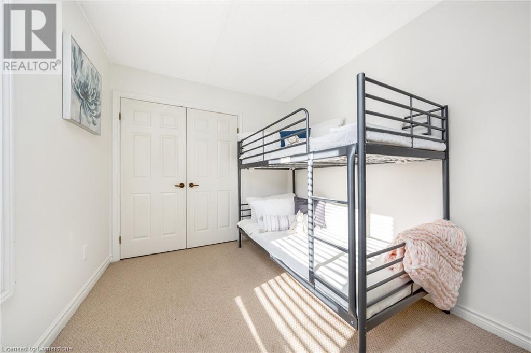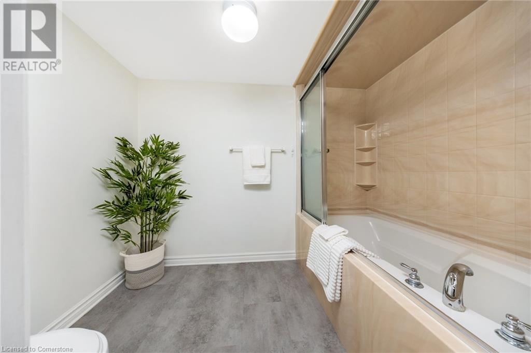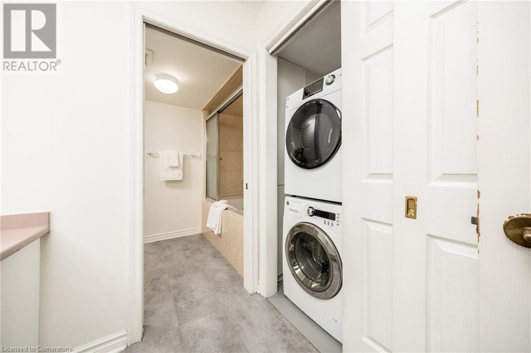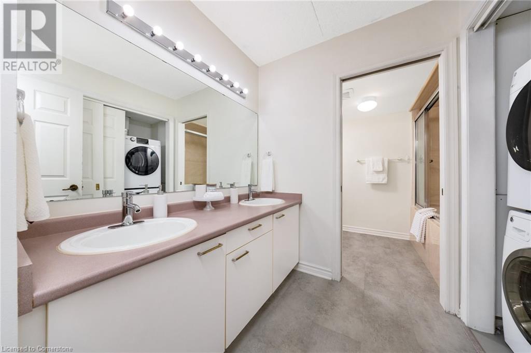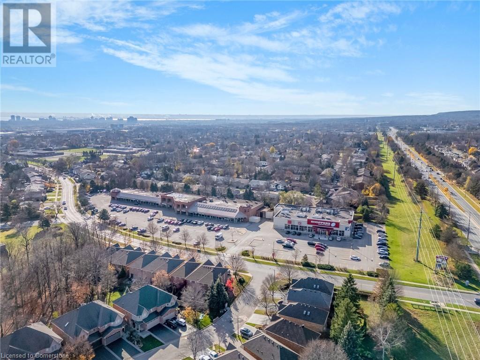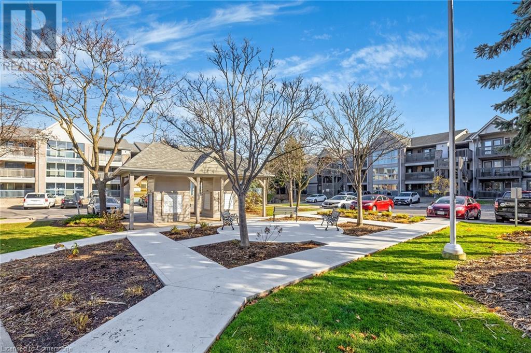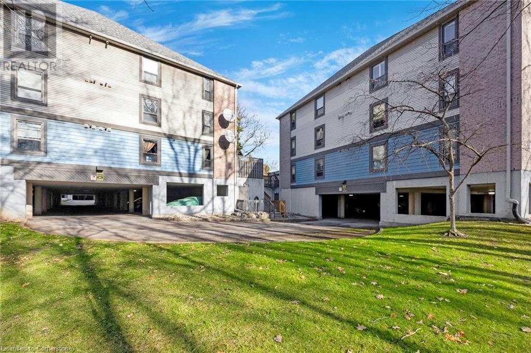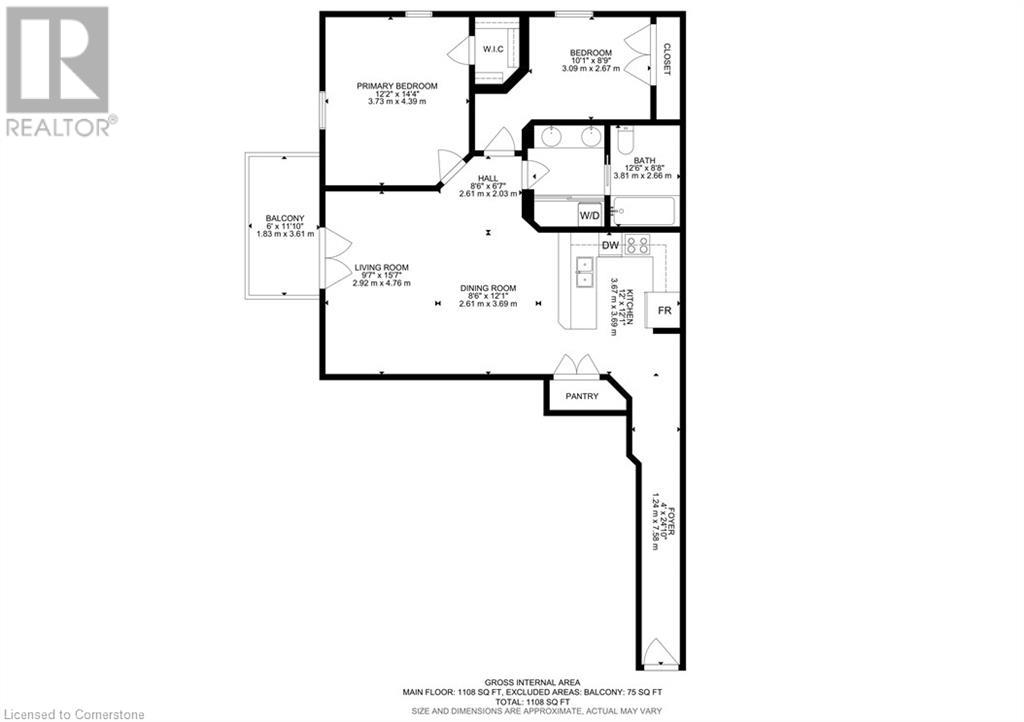2030 Cleaver Avenue Unit# 212 Home For Sale Burlington, Ontario L7M 4C3
40681774
Instantly Display All Photos
Complete this form to instantly display all photos and information. View as many properties as you wish.
$545,000Maintenance, Insurance, Water, Parking
$838.74 Monthly
Maintenance, Insurance, Water, Parking
$838.74 MonthlyWelcome to Forest Chase in the highly sought after Headon Forest community. This fantastic Brentwood model is the largest in the complex with just over 1,100 square feet of living space. This corner unit has gorgeous forested ravine views from both of the generous sized bedrooms plus partial views from the balcony. The kitchen offers a breakfast bar with room for chairs or bar stools with ample counter and cupboard space. Lovely open concept layout with french doors off the living room providing access to your private covered balcony where you can enjoy your barbeque all year long. Large 5 piece bathroom with double sinks. Primary bedroom with walk in closet. New flooring in the living and dining area. One covered parking spot and one storage locker. Easy access to great restaurants, shopping, parks, schools and many more excellent amenities! Close to the QEW/403, 407 and public transit including Appleby go station. Community/recreation centres, golf, Bronte Creek Provincial Park and many trails nearby to enjoy! (id:34792)
Property Details
| MLS® Number | 40681774 |
| Property Type | Single Family |
| Amenities Near By | Golf Nearby, Park, Public Transit, Schools, Shopping |
| Community Features | Community Centre |
| Features | Ravine, Balcony |
| Parking Space Total | 1 |
| Storage Type | Locker |
Building
| Bathroom Total | 1 |
| Bedrooms Above Ground | 2 |
| Bedrooms Total | 2 |
| Appliances | Dishwasher, Dryer, Microwave, Refrigerator, Stove, Washer, Window Coverings |
| Basement Type | None |
| Constructed Date | 1992 |
| Construction Material | Wood Frame |
| Construction Style Attachment | Attached |
| Cooling Type | Central Air Conditioning |
| Exterior Finish | Brick, Metal, Wood |
| Foundation Type | Poured Concrete |
| Heating Type | Forced Air |
| Stories Total | 1 |
| Size Interior | 1108 Sqft |
| Type | Apartment |
| Utility Water | Municipal Water |
Parking
| Underground | |
| Covered |
Land
| Acreage | No |
| Land Amenities | Golf Nearby, Park, Public Transit, Schools, Shopping |
| Sewer | Municipal Sewage System |
| Size Total Text | Unknown |
| Zoning Description | Res |
Rooms
| Level | Type | Length | Width | Dimensions |
|---|---|---|---|---|
| Main Level | 5pc Bathroom | Measurements not available | ||
| Main Level | Bedroom | 10'1'' x 8'9'' | ||
| Main Level | Primary Bedroom | 12'2'' x 14'4'' | ||
| Main Level | Dining Room | 8'6'' x 12'1'' | ||
| Main Level | Living Room | 9'7'' x 15'7'' | ||
| Main Level | Kitchen | 12'0'' x 12'1'' |
https://www.realtor.ca/real-estate/27694338/2030-cleaver-avenue-unit-212-burlington


