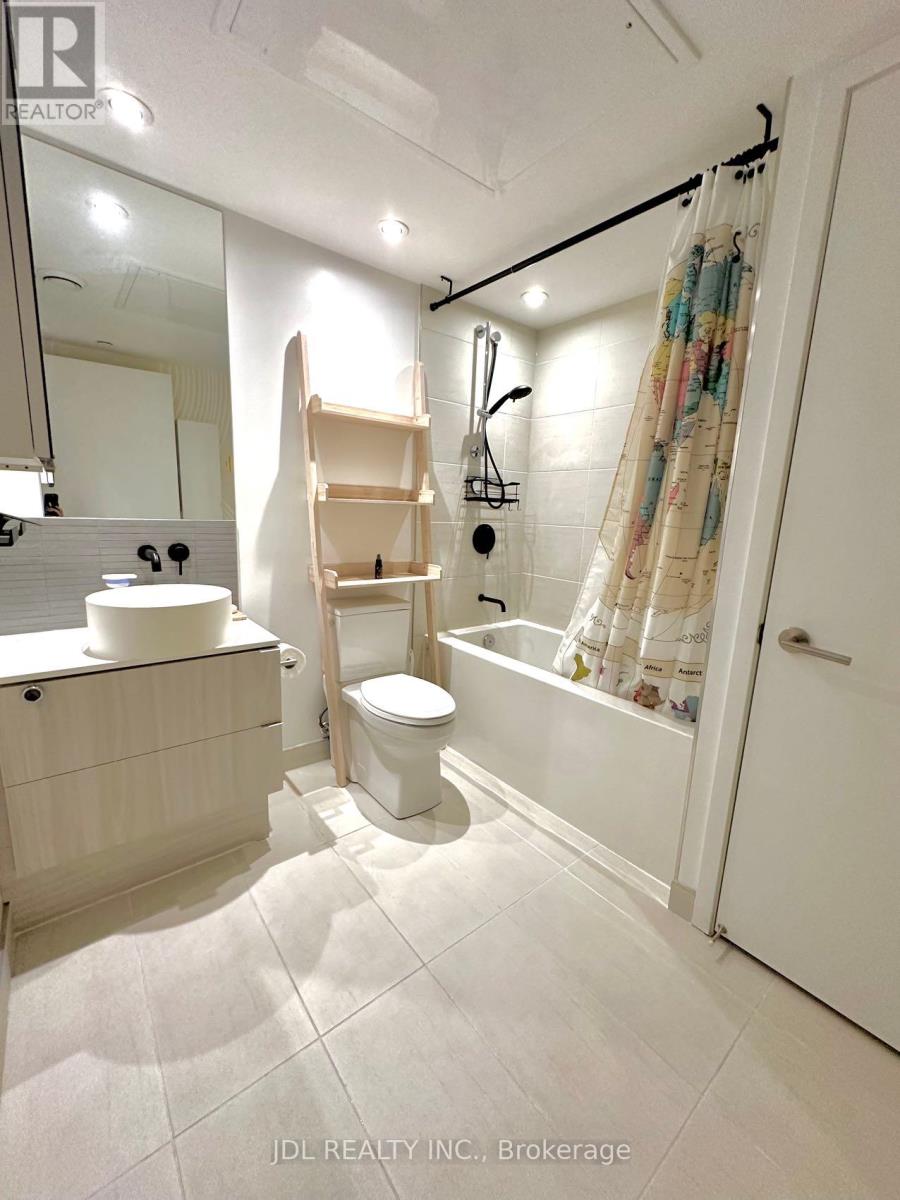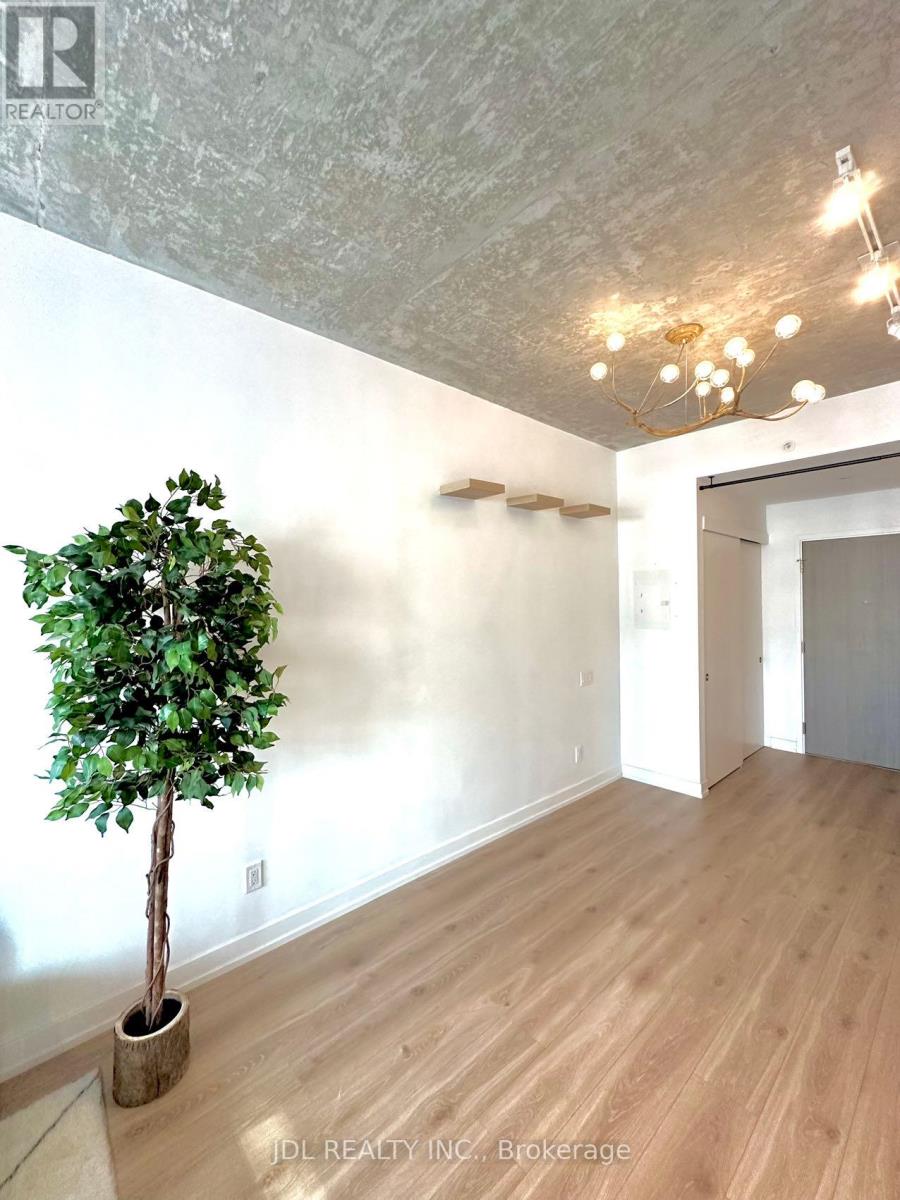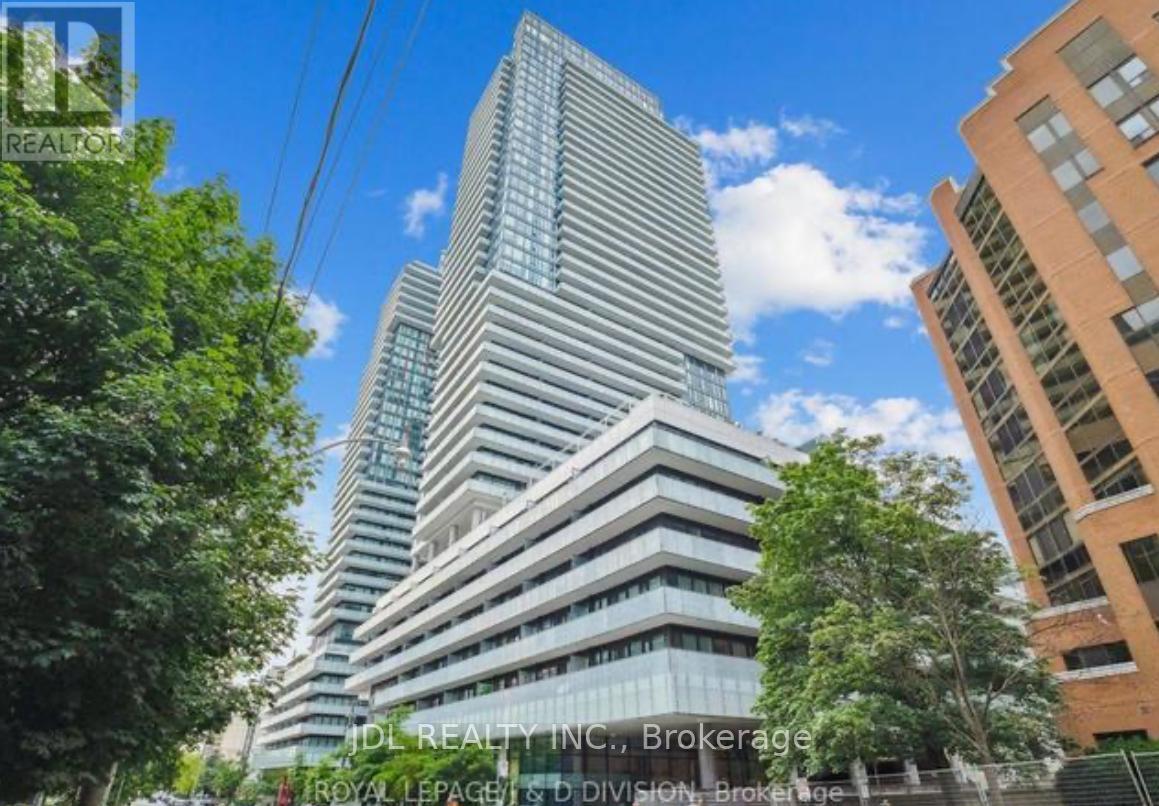203 - 161 Roehampton Ave Home For Sale Toronto, Ontario M4P 0C8
C9262529
Instantly Display All Photos
Complete this form to instantly display all photos and information. View as many properties as you wish.
$568,888Maintenance, Common Area Maintenance, Insurance
$401.17 Monthly
Maintenance, Common Area Maintenance, Insurance
$401.17 MonthlyWelcome to your opportunity to own in the heart of Yonge and Eglinton investment that promises both lifestyle and financial returns. This building encompasses everything you could desire: an unbeatable location, contemporary style, and an array of first-class amenities. This 1-bedroom + 1 den unit boasts a bright north view, encompassing 565 sqft of space complemented by a 102 sqft balcony. With concrete ceilings and floor-to-ceiling windows, the modern clean design and functional layout exude sophistication. The den, perfect for a home office, adds versatility to the space, while the spacious and light-filled bedroom offers a serene retreat. Step outside and discover the vibrant neighborhood, where parks, transit, retail, schools, superb restaurants, and more await just steps away. Whether you're a first-time homebuyer seeking a comfortable haven or an investor looking for a prime opportunity, this property offers the ideal blend of convenience and potential. Includes: Fridge, Cooktop/Oven, Dishwasher, Washer/Dryer, and light fixtures. Amenities: Gym, Yoga Room, 24/7 Concierge, Pool & BBQ area, Party Room, Games Room With Virtual Golf Simulator. (id:34792)
Property Details
| MLS® Number | C9262529 |
| Property Type | Single Family |
| Community Name | Mount Pleasant West |
| Amenities Near By | Public Transit, Schools |
| Community Features | Pet Restrictions |
| Features | Balcony |
| Pool Type | Outdoor Pool |
Building
| Bathroom Total | 1 |
| Bedrooms Above Ground | 1 |
| Bedrooms Below Ground | 1 |
| Bedrooms Total | 2 |
| Amenities | Visitor Parking, Party Room, Security/concierge |
| Cooling Type | Central Air Conditioning |
| Exterior Finish | Brick |
| Heating Fuel | Electric |
| Heating Type | Forced Air |
| Type | Apartment |
Parking
| Underground |
Land
| Acreage | No |
| Land Amenities | Public Transit, Schools |
Rooms
| Level | Type | Length | Width | Dimensions |
|---|---|---|---|---|
| Flat | Bedroom | 3.15 m | 2.87 m | 3.15 m x 2.87 m |
| Flat | Den | 1.8 m | 1.63 m | 1.8 m x 1.63 m |
https://www.realtor.ca/real-estate/27312554/203-161-roehampton-ave-toronto-mount-pleasant-west




























