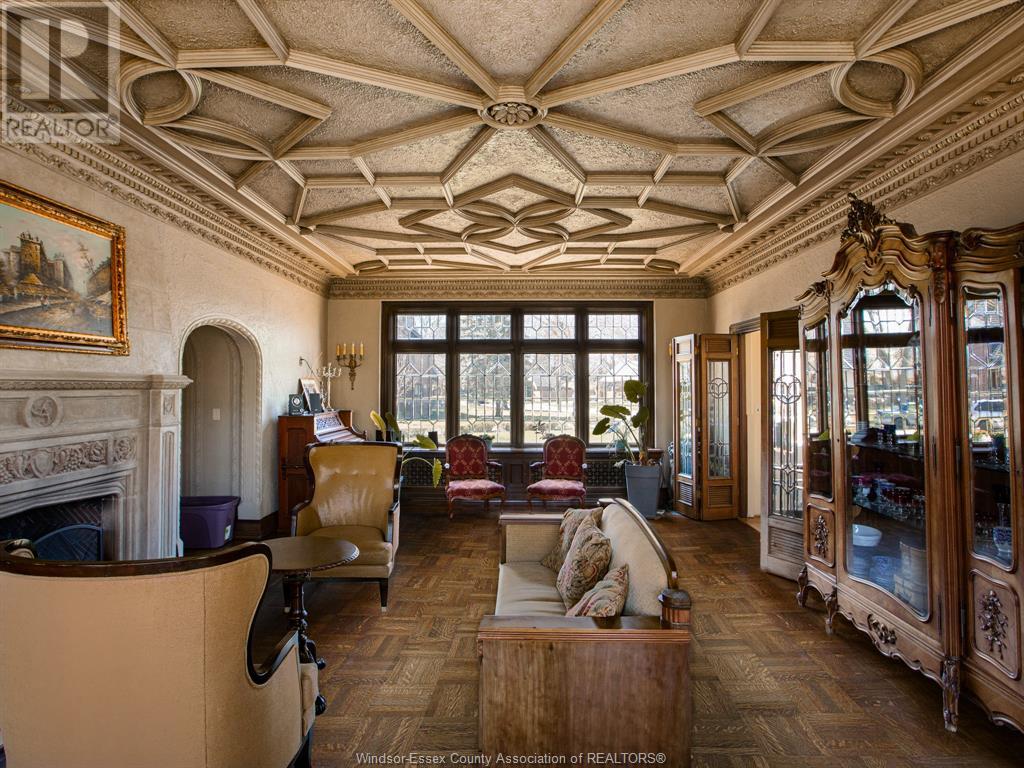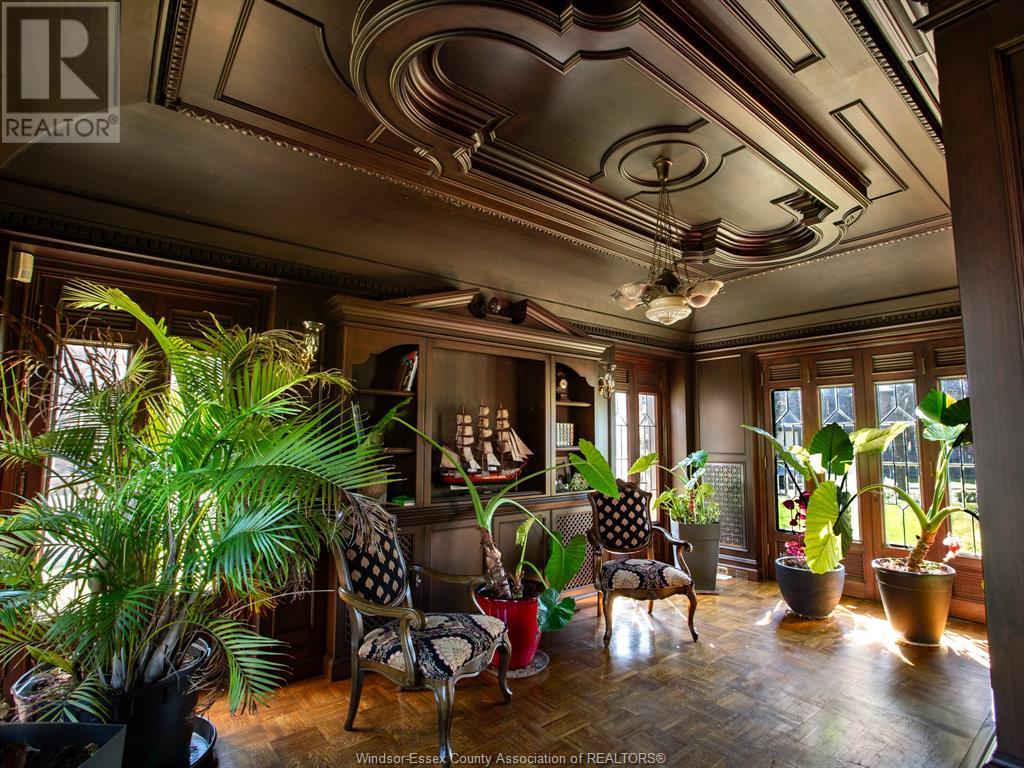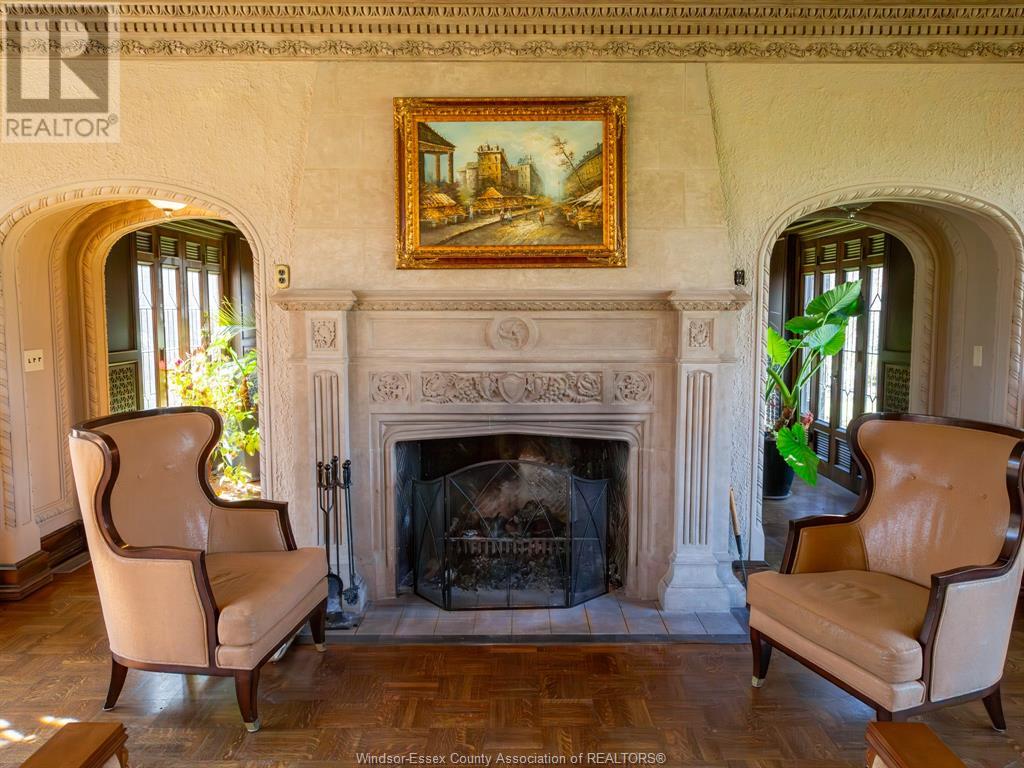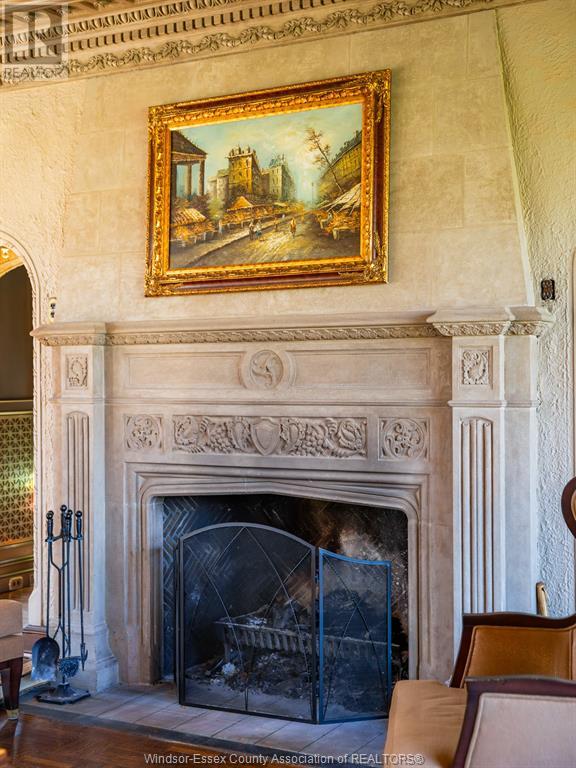4 Bedroom
6 Bathroom
Fireplace
Central Air Conditioning
Forced Air
Landscaped
$2,999,999
Step into history with this meticulously restored masterpiece in Walkerville. This iconic Windsor gem was once the residence of Paul Martin Sr., a distinguished Canadian politician and father of former Prime Minister Paul Martin. Situated on a generous lot, the home boasts exquisite architectural details including original woodwork, high vaulted ceilings, meticulously crafted mouldings, and large windows that fill the space with natural light. The home has undergone through an extensive 7-figure restoration by an esteemed master woodworker where no detail was left behind. The surrounding grounds are equally impressive, offering mature landscaping, a private garden, and plenty of space for outdoor gatherings or serene relaxation. This home combines historical significance with an unbeatable location, rarely do such illustrious estates become available. Reach out to arrange a private showing. (id:34792)
Property Details
|
MLS® Number
|
24028705 |
|
Property Type
|
Single Family |
|
Features
|
Paved Driveway, Finished Driveway, Rear Driveway, Side Driveway |
Building
|
Bathroom Total
|
6 |
|
Bedrooms Above Ground
|
4 |
|
Bedrooms Total
|
4 |
|
Appliances
|
Dryer, Refrigerator, Stove, Washer |
|
Constructed Date
|
1928 |
|
Construction Style Attachment
|
Detached |
|
Cooling Type
|
Central Air Conditioning |
|
Exterior Finish
|
Stone, Wood |
|
Fireplace Fuel
|
Wood |
|
Fireplace Present
|
Yes |
|
Fireplace Type
|
Conventional |
|
Flooring Type
|
Ceramic/porcelain, Hardwood |
|
Foundation Type
|
Block |
|
Half Bath Total
|
1 |
|
Heating Fuel
|
Natural Gas |
|
Heating Type
|
Forced Air |
|
Stories Total
|
2 |
|
Type
|
Apartment |
Parking
Land
|
Acreage
|
No |
|
Landscape Features
|
Landscaped |
|
Size Irregular
|
209.3x155.52 |
|
Size Total Text
|
209.3x155.52 |
|
Zoning Description
|
Res |
Rooms
| Level |
Type |
Length |
Width |
Dimensions |
|
Second Level |
4pc Bathroom |
|
|
Measurements not available |
|
Second Level |
4pc Bathroom |
|
|
Measurements not available |
|
Second Level |
3pc Bathroom |
|
|
Measurements not available |
|
Second Level |
3pc Bathroom |
|
|
Measurements not available |
|
Second Level |
Primary Bedroom |
|
|
Measurements not available |
|
Second Level |
Bedroom |
|
|
Measurements not available |
|
Second Level |
Bedroom |
|
|
Measurements not available |
|
Second Level |
Bedroom |
|
|
Measurements not available |
|
Basement |
Storage |
|
|
Measurements not available |
|
Main Level |
2pc Bathroom |
|
|
Measurements not available |
|
Main Level |
Living Room/fireplace |
|
|
Measurements not available |
|
Main Level |
Kitchen |
|
|
Measurements not available |
|
Main Level |
Laundry Room |
|
|
Measurements not available |
|
Main Level |
Dining Room |
|
|
Measurements not available |
|
Main Level |
Den |
|
|
Measurements not available |
|
Main Level |
Mud Room |
|
|
Measurements not available |
|
Main Level |
Foyer |
|
|
Measurements not available |
https://www.realtor.ca/real-estate/27700376/2021-ontario-windsor






































