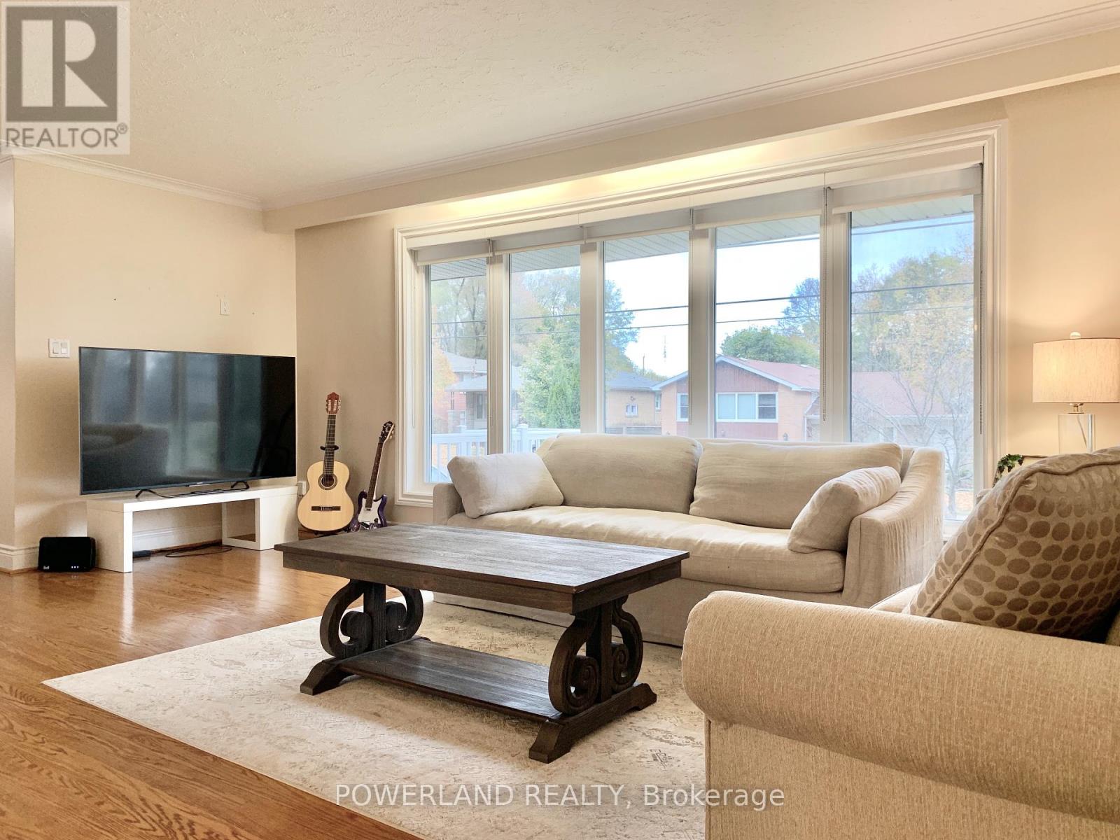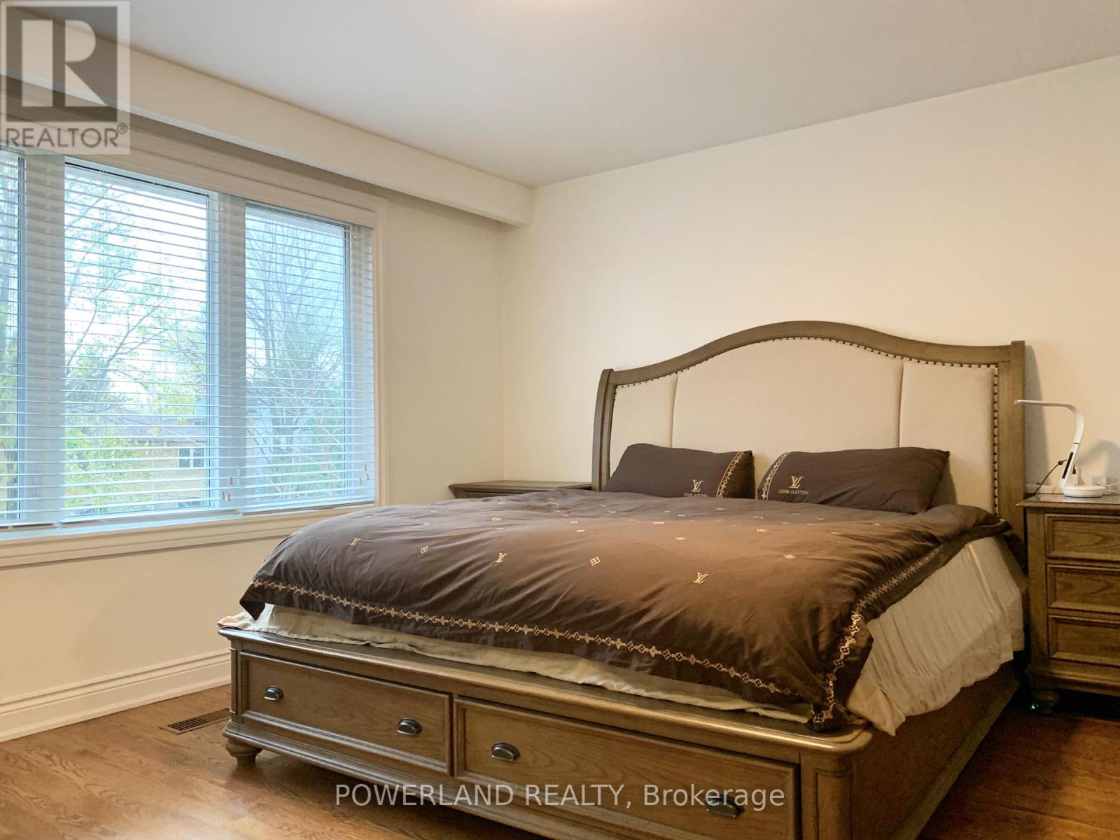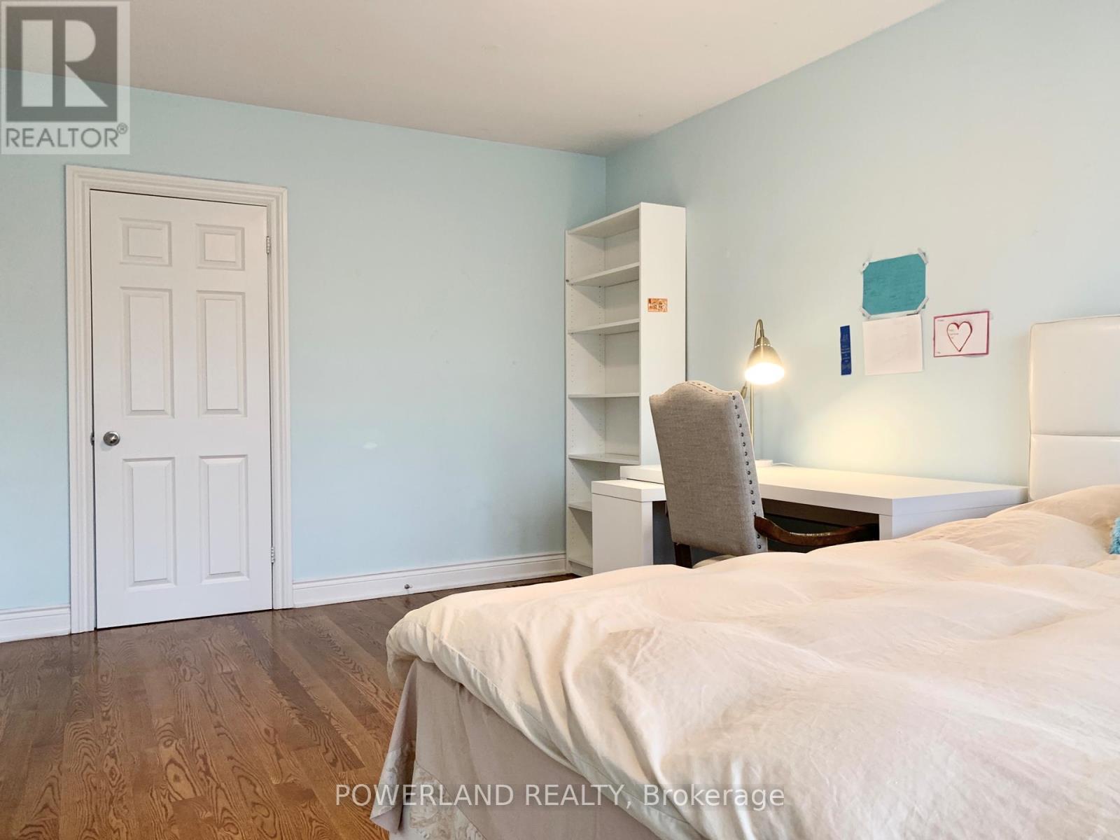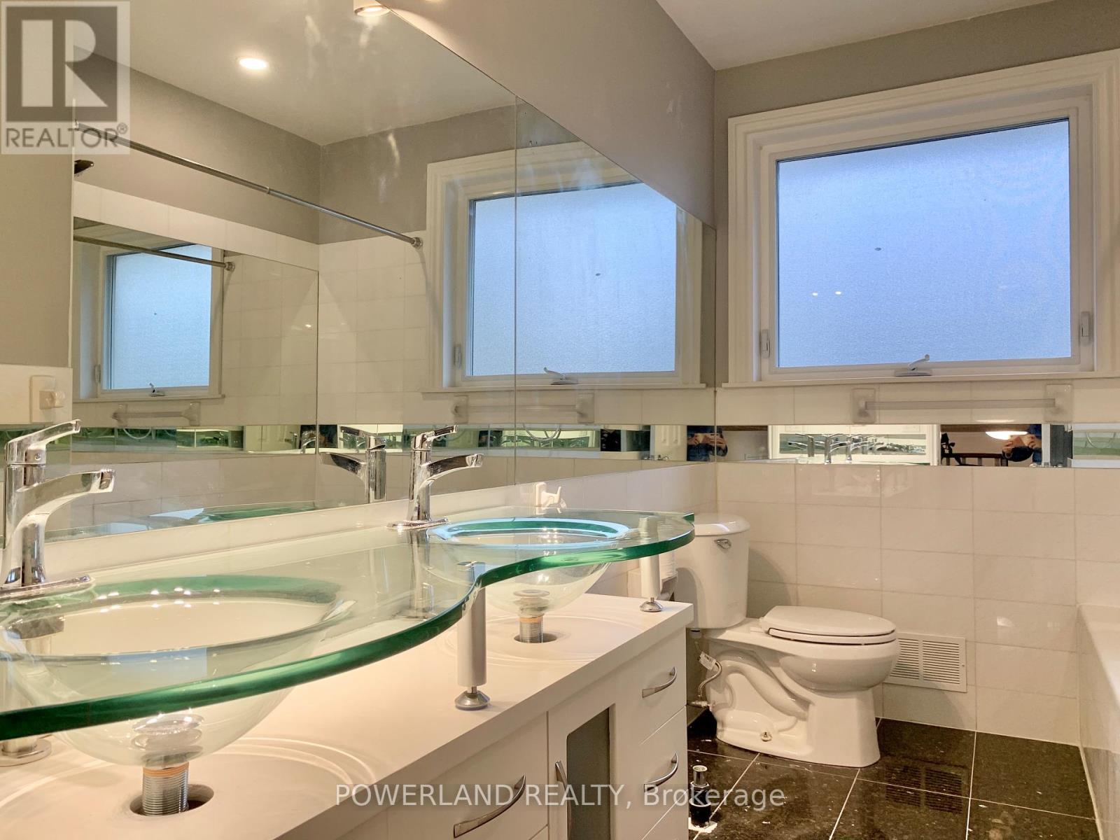3 Bedroom
4 Bathroom
Fireplace
Central Air Conditioning
Forced Air
Landscaped
$1,779,000
Meticulously Maintained 3 Bedroom 4 Level Sidesplit. 3 Entrances. 4 Renovated Bath. Almost 2000Sf Above Ground. Hardwood Floor Thru-Out, Updated Lightings & Modern Kitchen W/Granite Counter Top And Stainless Steel Appliances. Extra Large Vinyl Window Frames. Sun Drenched Rooms W/Closet Organizer. Huge Laundry W/Storage. 2nd Kitchen In Lower & Wet Bar In Bsmt. Attic Insulation (18'). Roof (22'). Gorgeous Landscaping, Brick Interlock. W/O From Kitchen To Custom Deck. Outdoor Pizza Oven & Rotisary & Shed. Minutes To 401, Subway, Synagogues. William L. Mackenzie C.I. School Zone. ***All photos are from when the owner lived there to protect the tenants' privacy.*** **** EXTRAS **** S/S Fridge, Stove, B/I Dishwasher, Rangehood. Washer(22') & Dryer, Lower Lvl (Fridge, Stove, D/Wshr, Mcrwv W/Vent). B/I Speakers. All Window Coverings & Elfs. Gdo & 2 Rmts. Furnace & Humidifier(19'), Ac(22'), HWT Owned. Surveillance. (id:34792)
Property Details
|
MLS® Number
|
C9505962 |
|
Property Type
|
Single Family |
|
Community Name
|
Bathurst Manor |
|
Amenities Near By
|
Place Of Worship, Public Transit, Schools, Park |
|
Community Features
|
Community Centre |
|
Features
|
Carpet Free |
|
Parking Space Total
|
5 |
|
Structure
|
Porch, Deck, Shed, Workshop |
Building
|
Bathroom Total
|
4 |
|
Bedrooms Above Ground
|
3 |
|
Bedrooms Total
|
3 |
|
Appliances
|
Barbeque, Water Heater |
|
Basement Development
|
Finished |
|
Basement Features
|
Separate Entrance, Walk Out |
|
Basement Type
|
N/a (finished) |
|
Construction Status
|
Insulation Upgraded |
|
Construction Style Attachment
|
Detached |
|
Construction Style Split Level
|
Sidesplit |
|
Cooling Type
|
Central Air Conditioning |
|
Exterior Finish
|
Brick, Stone |
|
Fireplace Present
|
Yes |
|
Flooring Type
|
Ceramic, Hardwood |
|
Foundation Type
|
Unknown |
|
Heating Fuel
|
Natural Gas |
|
Heating Type
|
Forced Air |
|
Type
|
House |
|
Utility Water
|
Municipal Water |
Parking
Land
|
Acreage
|
No |
|
Land Amenities
|
Place Of Worship, Public Transit, Schools, Park |
|
Landscape Features
|
Landscaped |
|
Sewer
|
Sanitary Sewer |
|
Size Depth
|
100 Ft ,11 In |
|
Size Frontage
|
62 Ft ,6 In |
|
Size Irregular
|
62.5 X 100.95 Ft |
|
Size Total Text
|
62.5 X 100.95 Ft |
Rooms
| Level |
Type |
Length |
Width |
Dimensions |
|
Basement |
Laundry Room |
5.18 m |
2.74 m |
5.18 m x 2.74 m |
|
Basement |
Recreational, Games Room |
7.92 m |
3.66 m |
7.92 m x 3.66 m |
|
Lower Level |
Family Room |
3.96 m |
4.9 m |
3.96 m x 4.9 m |
|
Lower Level |
Kitchen |
3 m |
3 m |
3 m x 3 m |
|
Main Level |
Living Room |
5.8 m |
3.96 m |
5.8 m x 3.96 m |
|
Main Level |
Dining Room |
3.35 m |
3 m |
3.35 m x 3 m |
|
Main Level |
Kitchen |
4.9 m |
3 m |
4.9 m x 3 m |
|
Upper Level |
Primary Bedroom |
4.3 m |
3.96 m |
4.3 m x 3.96 m |
|
Upper Level |
Bedroom 2 |
3 m |
4.27 m |
3 m x 4.27 m |
|
Upper Level |
Bedroom 3 |
3 m |
5.18 m |
3 m x 5.18 m |
https://www.realtor.ca/real-estate/27568711/202-goddard-street-toronto-bathurst-manor-bathurst-manor











































