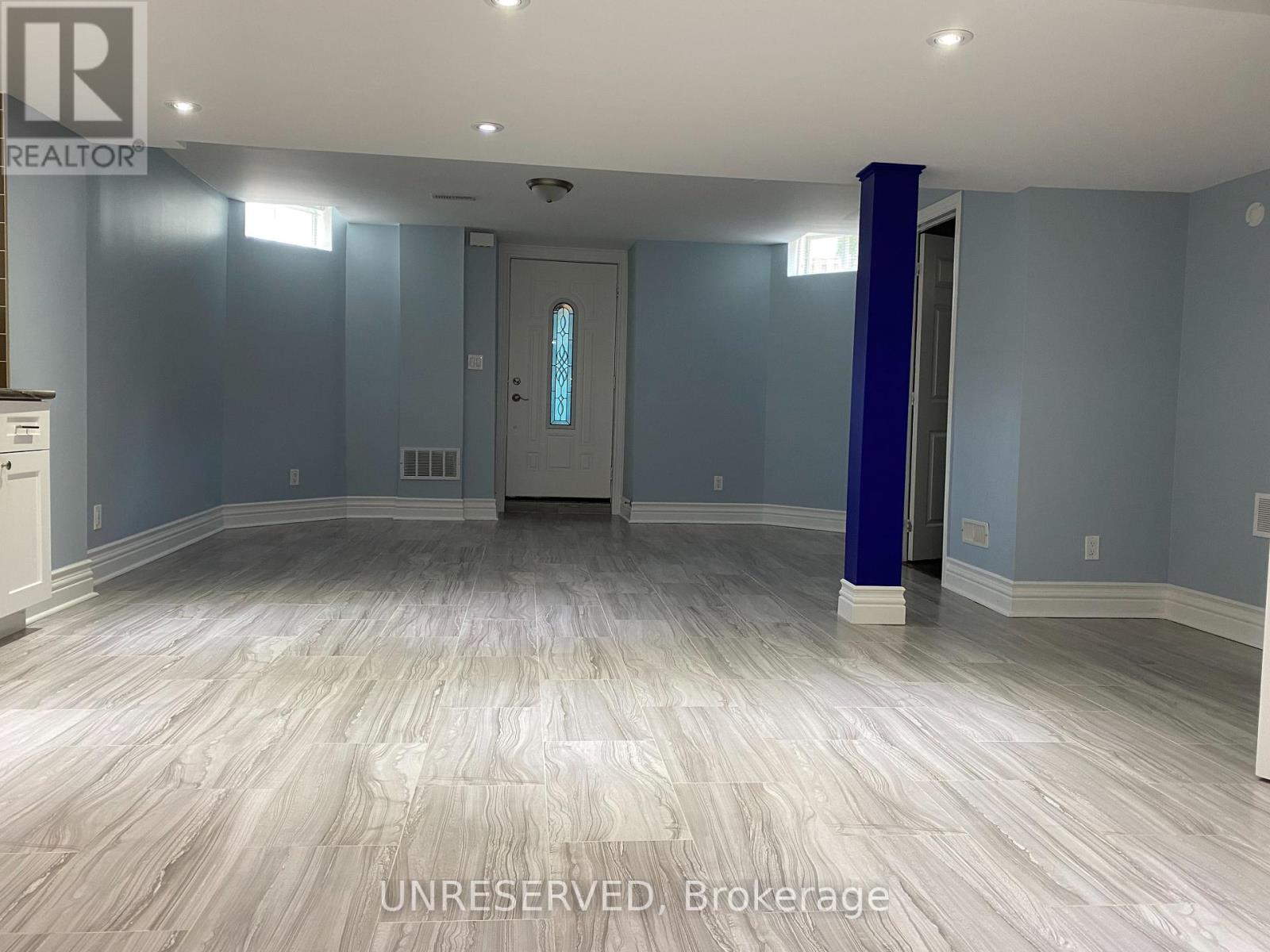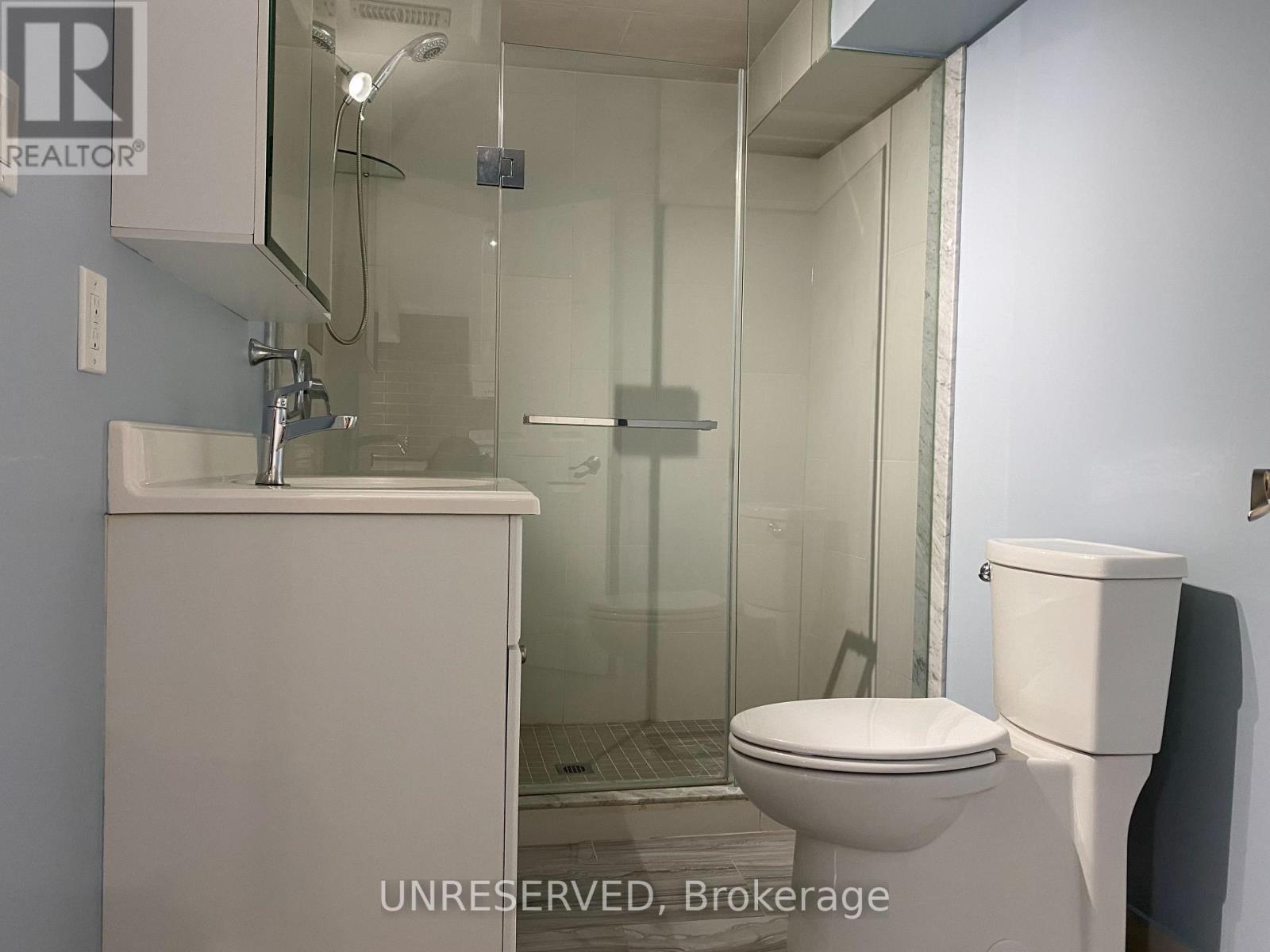(855) 500-SOLD
Info@SearchRealty.ca
202 Cresthaven Road Home For Sale Brampton, Ontario L7A 1G5
W9008503
Instantly Display All Photos
Complete this form to instantly display all photos and information. View as many properties as you wish.
2 Bedroom
1 Bathroom
Central Air Conditioning
Forced Air
$2,300 Monthly
Registered 2 Bedroom Basement Apartment With Covered Separate Entrance And En-suite Laundry With Single Car Parking. Modern Open Concept Kitchen And Living Room. Sun-filled Queen Sized Primary With Walk-in Closet, Extra Storage Space & Large Egress Windows. Large Second Bedroom Ideal For Office Or Children's Room. Modern Bathroom With Walk-in Glassed Enclosed Shower. Laundry Ensuite With Wash Tub, Full Size Washer & Dryer. (id:34792)
Property Details
| MLS® Number | W9008503 |
| Property Type | Single Family |
| Community Name | Snelgrove |
| Amenities Near By | Park, Place Of Worship, Schools |
| Community Features | Community Centre |
| Features | In Suite Laundry |
| Parking Space Total | 1 |
Building
| Bathroom Total | 1 |
| Bedrooms Above Ground | 2 |
| Bedrooms Total | 2 |
| Basement Development | Finished |
| Basement Features | Separate Entrance |
| Basement Type | N/a (finished) |
| Cooling Type | Central Air Conditioning |
| Exterior Finish | Brick |
| Foundation Type | Poured Concrete |
| Heating Fuel | Natural Gas |
| Heating Type | Forced Air |
| Stories Total | 2 |
| Type | Other |
| Utility Water | Municipal Water |
Land
| Acreage | No |
| Land Amenities | Park, Place Of Worship, Schools |
| Sewer | Sanitary Sewer |
| Size Depth | 109 Ft |
| Size Frontage | 44 Ft |
| Size Irregular | 44.29 X 109.91 Ft |
| Size Total Text | 44.29 X 109.91 Ft|under 1/2 Acre |
Rooms
| Level | Type | Length | Width | Dimensions |
|---|---|---|---|---|
| Basement | Kitchen | Measurements not available | ||
| Basement | Living Room | Measurements not available | ||
| Basement | Primary Bedroom | Measurements not available | ||
| Basement | Bedroom 2 | Measurements not available | ||
| Basement | Laundry Room | Measurements not available |
Utilities
| Cable | Available |
| Sewer | Installed |
https://www.realtor.ca/real-estate/27118433/202-cresthaven-road-brampton-snelgrove
















