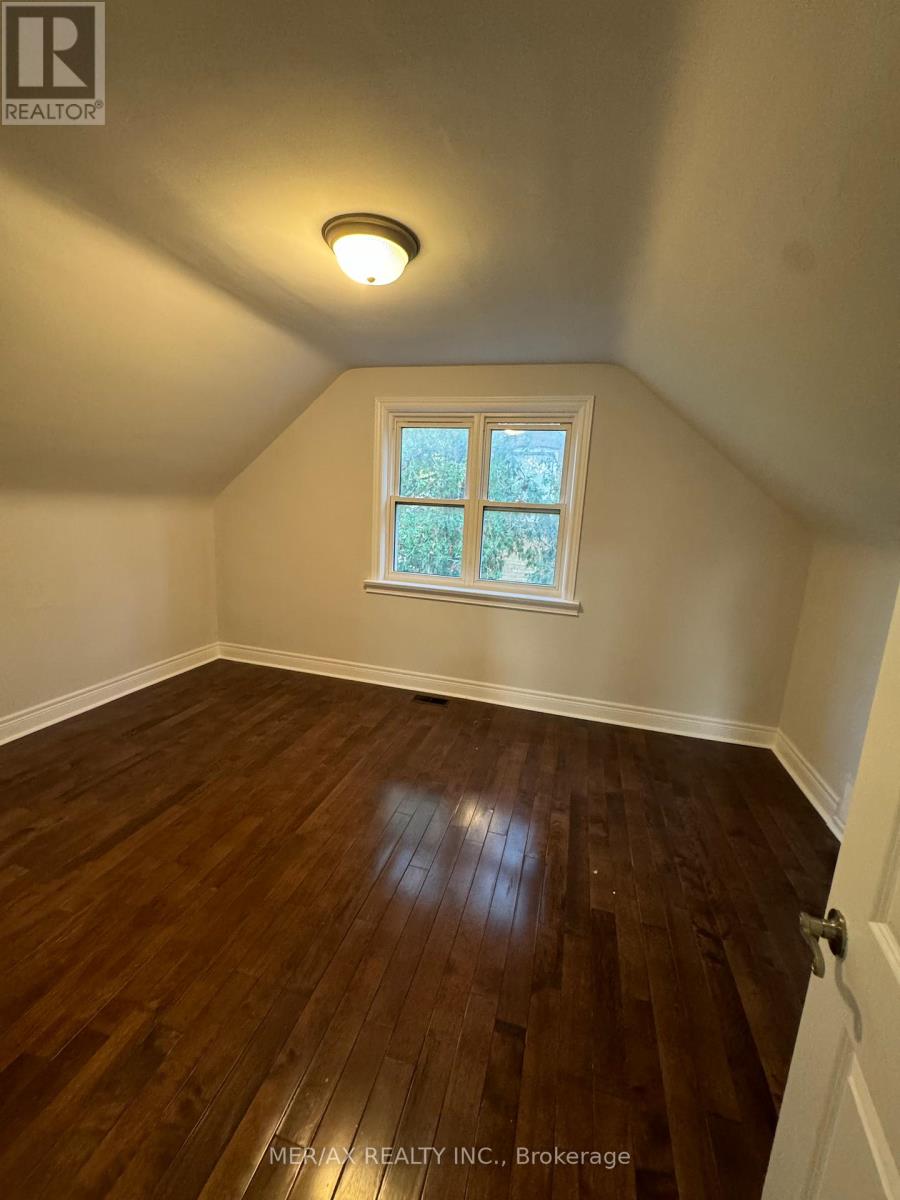(855) 500-SOLD
Info@SearchRealty.ca
201 Elmhurst Avenue Home For Sale Toronto (Lansing-Westgate), Ontario M2N 1S2
C9767909
Instantly Display All Photos
Complete this form to instantly display all photos and information. View as many properties as you wish.
4 Bedroom
3 Bathroom
Forced Air
$4,000 Monthly
Entire House, large full basement apartment is included. Renovated Open Concept Cozy Home Near Yonge & Sheppard. Both Main Floor And Basement Together, Fantastic Location, with easy access To Finch station and Subway. Backing Onto Park, Turn-Key Ready To Move In. Custom Kitchen With S/s Appliances, Granite Counter Tops, Under Mount Sink, Back Splash, Seamless Glass Shower In Upstairs Wash Room. Rich Dark Hardwood Floors Throughout. Laminate Floors In Basement. (id:34792)
Property Details
| MLS® Number | C9767909 |
| Property Type | Single Family |
| Community Name | Lansing-Westgate |
| Features | In-law Suite |
| Parking Space Total | 4 |
Building
| Bathroom Total | 3 |
| Bedrooms Above Ground | 3 |
| Bedrooms Below Ground | 1 |
| Bedrooms Total | 4 |
| Basement Development | Finished |
| Basement Features | Apartment In Basement |
| Basement Type | N/a (finished) |
| Construction Style Attachment | Detached |
| Exterior Finish | Brick |
| Flooring Type | Marble, Hardwood |
| Foundation Type | Block |
| Heating Fuel | Natural Gas |
| Heating Type | Forced Air |
| Stories Total | 2 |
| Type | House |
| Utility Water | Municipal Water |
Parking
| Detached Garage |
Land
| Acreage | No |
| Sewer | Sanitary Sewer |
| Size Depth | 117 Ft ,7 In |
| Size Frontage | 40 Ft ,11 In |
| Size Irregular | 40.92 X 117.66 Ft |
| Size Total Text | 40.92 X 117.66 Ft |
Rooms
| Level | Type | Length | Width | Dimensions |
|---|---|---|---|---|
| Second Level | Primary Bedroom | 4.38 m | 3.24 m | 4.38 m x 3.24 m |
| Second Level | Bedroom 2 | 3.55 m | 2.56 m | 3.55 m x 2.56 m |
| Basement | Living Room | 5.88 m | 3.35 m | 5.88 m x 3.35 m |
| Basement | Kitchen | 3.35 m | 1.54 m | 3.35 m x 1.54 m |
| Basement | Bedroom | 3.89 m | 2.44 m | 3.89 m x 2.44 m |
| Main Level | Foyer | 1.96 m | 1.09 m | 1.96 m x 1.09 m |
| Main Level | Living Room | 4.8 m | 3.6 m | 4.8 m x 3.6 m |
| Main Level | Bedroom | 3.88 m | 3.28 m | 3.88 m x 3.28 m |
| Main Level | Kitchen | 4.03 m | 2.73 m | 4.03 m x 2.73 m |



























