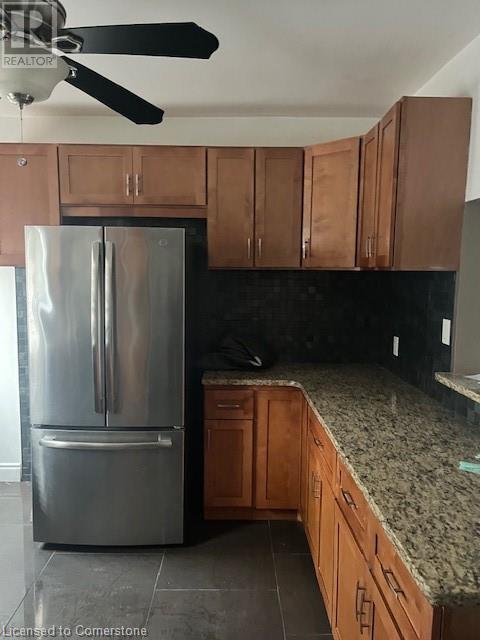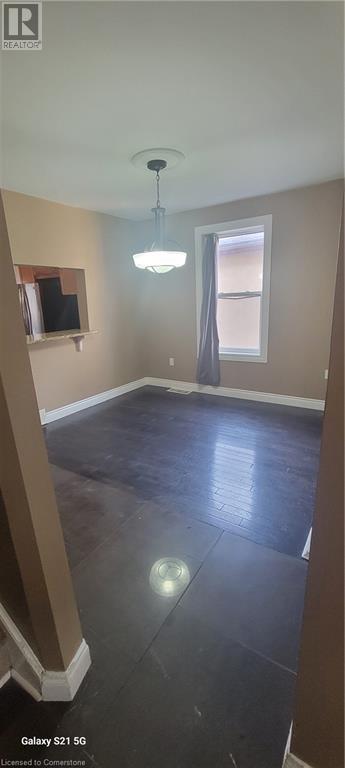(855) 500-SOLD
Info@SearchRealty.ca
201 Bay Street N Home For Sale Hamilton, Ontario L8R 2R1
40684969
Instantly Display All Photos
Complete this form to instantly display all photos and information. View as many properties as you wish.
4 Bedroom
3 Bathroom
1274 sqft
Fireplace
Central Air Conditioning
Forced Air
$819,000
This home is in the sought after Bay Street Area in the heart of Hamilton. 3-Story Brick home with in-law suite and views of the Bay. Walking distance to the Go Train station, shopping, downtown , hospitals and schools. The home is bright and cheerful. The 3rd storey has a large loft. The main floor has a renovated bathroom, cosy fireplace, kitchen with breakfast bar and a walkout to a large deck and yard. The lower level could be used as an independent in-law suite with a separate entrance for privacy. (id:34792)
Property Details
| MLS® Number | 40684969 |
| Property Type | Single Family |
| Amenities Near By | Public Transit, Schools, Shopping |
| Equipment Type | Water Heater |
| Features | In-law Suite |
| Parking Space Total | 1 |
| Rental Equipment Type | Water Heater |
Building
| Bathroom Total | 3 |
| Bedrooms Above Ground | 4 |
| Bedrooms Total | 4 |
| Basement Development | Finished |
| Basement Type | Full (finished) |
| Construction Style Attachment | Detached |
| Cooling Type | Central Air Conditioning |
| Exterior Finish | Brick, Metal, Other, Vinyl Siding |
| Fireplace Present | Yes |
| Fireplace Total | 1 |
| Half Bath Total | 2 |
| Heating Fuel | Natural Gas |
| Heating Type | Forced Air |
| Stories Total | 3 |
| Size Interior | 1274 Sqft |
| Type | House |
| Utility Water | Municipal Water |
Land
| Access Type | Road Access |
| Acreage | No |
| Land Amenities | Public Transit, Schools, Shopping |
| Sewer | Municipal Sewage System |
| Size Depth | 93 Ft |
| Size Frontage | 25 Ft |
| Size Total Text | Under 1/2 Acre |
| Zoning Description | Res |
Rooms
| Level | Type | Length | Width | Dimensions |
|---|---|---|---|---|
| Second Level | Primary Bedroom | 16'0'' x 11'0'' | ||
| Second Level | Bedroom | 10'6'' x 9'7'' | ||
| Second Level | Bedroom | 10'8'' x 9'8'' | ||
| Second Level | 4pc Bathroom | Measurements not available | ||
| Third Level | Bedroom | 13'6'' x 9'6'' | ||
| Third Level | Family Room | 21'8'' x 9'6'' | ||
| Basement | 2pc Bathroom | Measurements not available | ||
| Basement | Laundry Room | Measurements not available | ||
| Basement | Recreation Room | 24'3'' x 11'8'' | ||
| Main Level | 2pc Bathroom | Measurements not available | ||
| Main Level | Kitchen | 12'0'' x 10'6'' | ||
| Main Level | Dining Room | 8'0'' x 11'0'' | ||
| Main Level | Living Room | 11'6'' x 12'0'' |
Utilities
| Cable | Available |
| Electricity | Available |
| Natural Gas | Available |
| Telephone | Available |
https://www.realtor.ca/real-estate/27738525/201-bay-street-n-hamilton















