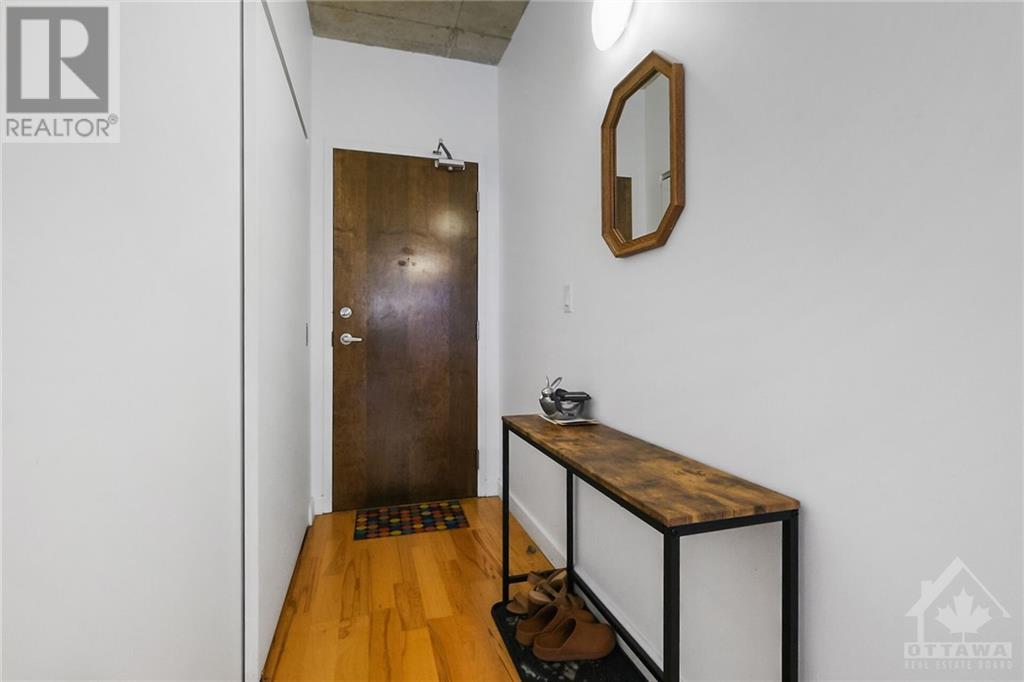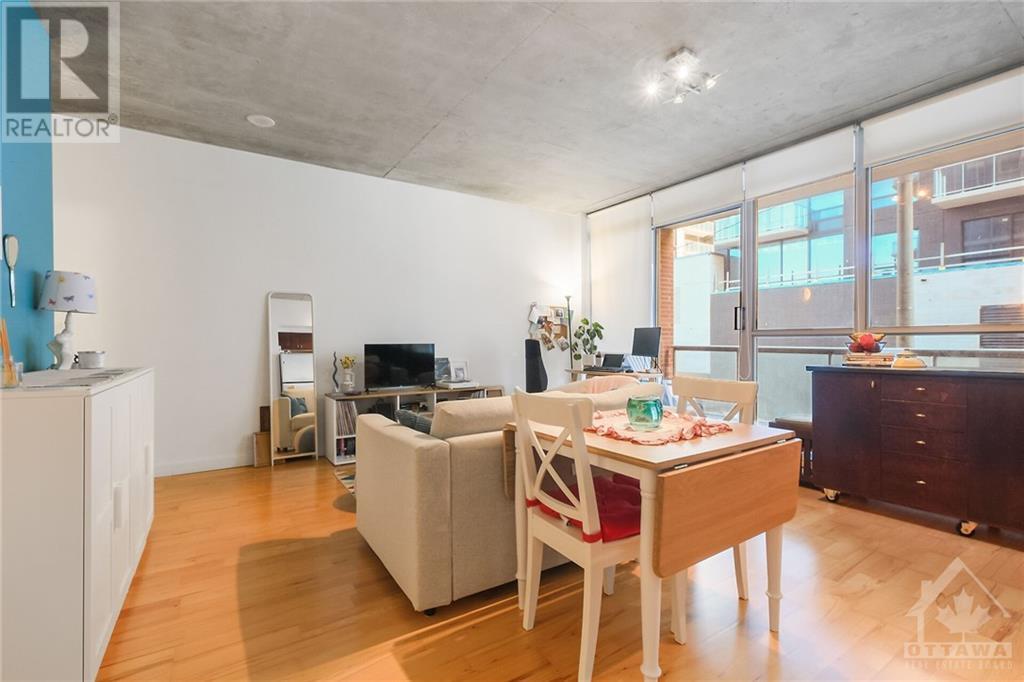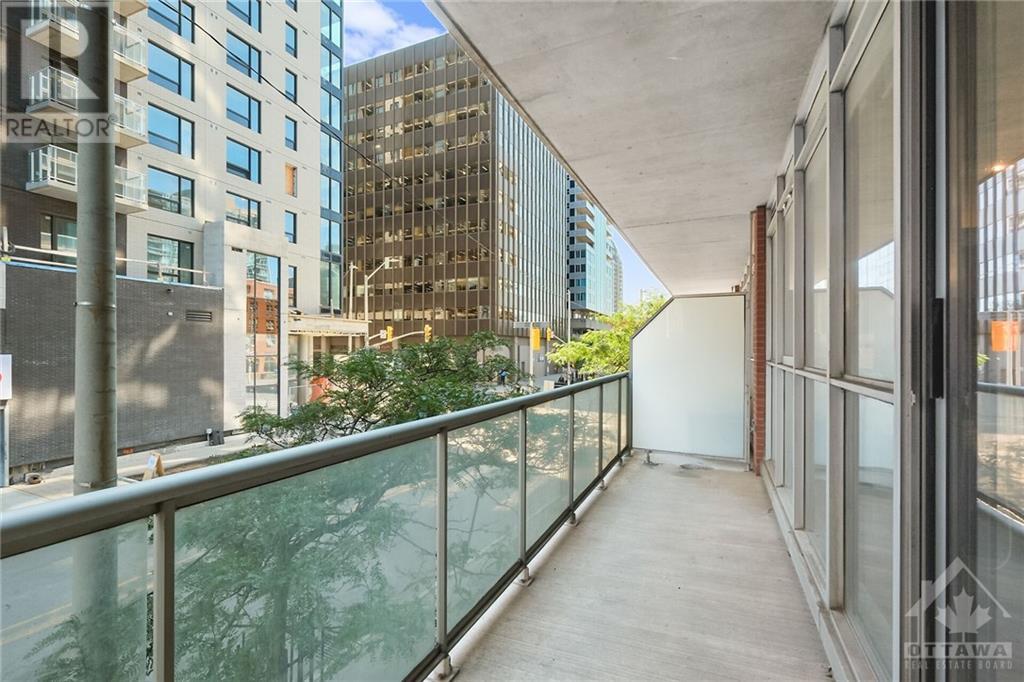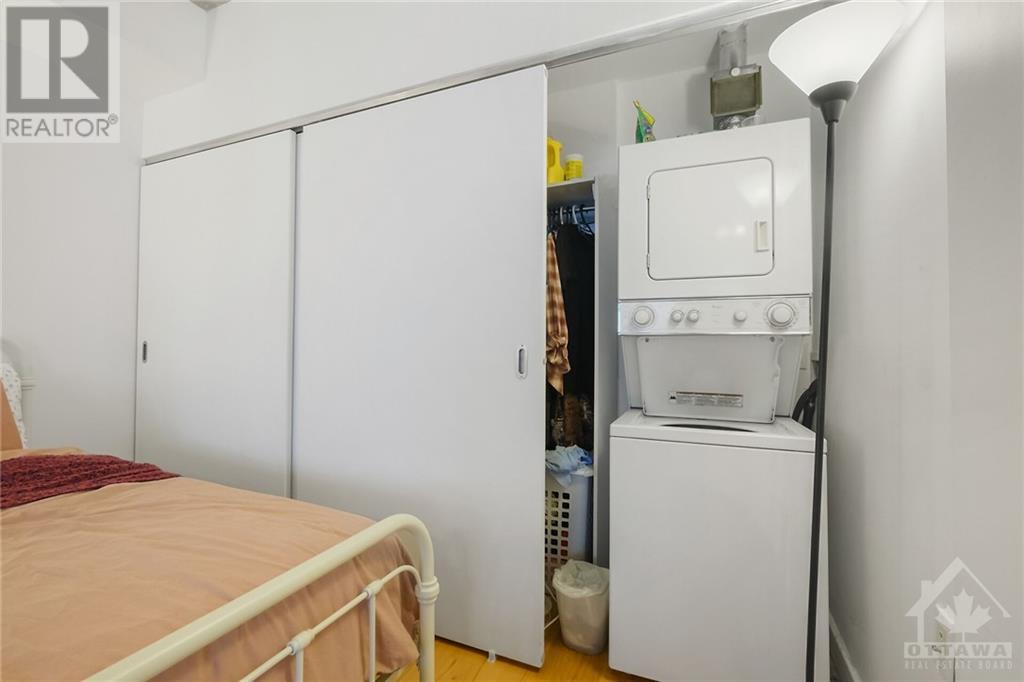201 - 179 George Street Home For Sale Ottawa, Ontario K1N 1J8
X9518198
Instantly Display All Photos
Complete this form to instantly display all photos and information. View as many properties as you wish.
$289,000Maintenance, Insurance
$601 Monthly
Maintenance, Insurance
$601 MonthlyFlooring: Hardwood, Flooring: Ceramic, New price. Exceptional value. Spacious one-bedroom unit located in the heart the market. This unit features: exposed concrete ceilings, open-concept living/dining space perfect for entertaining, hardwood flooring throughout, floor-to-ceiling windows offering an abundance of natural light, Large balcony. This building boasts excellent amenities, including: concierge, fitness centre, party room, outdoor terrace w/ BBQ area & visitor parking. Investors will appreciate the all-inclusive nature of the condo fees, which cover heat, hydro, as well as water/sewer. Storage locker. Prime location within Byward Market, close to major attractions such as The Rideau Centre, U of O, The Canal, LRT, Parliament, groceries, restaurants, and more. Don't miss this opportunity to invest in a well-located, great building. Perfect for professionals or students. Welcome to Downtown living, walk to everything. Secure fob entry. 24 hrs irrevocable on all offers. (id:34792)
Property Details
| MLS® Number | X9518198 |
| Property Type | Single Family |
| Neigbourhood | Byward Market |
| Community Name | 4001 - Lower Town/Byward Market |
| Amenities Near By | Public Transit |
| Community Features | Pet Restrictions, Community Centre |
Building
| Bathroom Total | 1 |
| Bedrooms Above Ground | 1 |
| Bedrooms Total | 1 |
| Amenities | Party Room, Security/concierge, Exercise Centre |
| Appliances | Dishwasher, Dryer, Refrigerator, Stove, Washer |
| Cooling Type | Central Air Conditioning |
| Exterior Finish | Brick, Concrete |
| Foundation Type | Concrete |
| Heating Fuel | Natural Gas |
| Heating Type | Forced Air |
| Type | Apartment |
| Utility Water | Municipal Water |
Land
| Acreage | No |
| Land Amenities | Public Transit |
| Zoning Description | Residential Condo |
Rooms
| Level | Type | Length | Width | Dimensions |
|---|---|---|---|---|
| Main Level | Living Room | 5.41 m | 4.59 m | 5.41 m x 4.59 m |
| Main Level | Primary Bedroom | 3.27 m | 2.46 m | 3.27 m x 2.46 m |
| Main Level | Kitchen | 2.36 m | 2.15 m | 2.36 m x 2.15 m |
| Main Level | Bathroom | Measurements not available | ||
| Main Level | Laundry Room | Measurements not available |

































