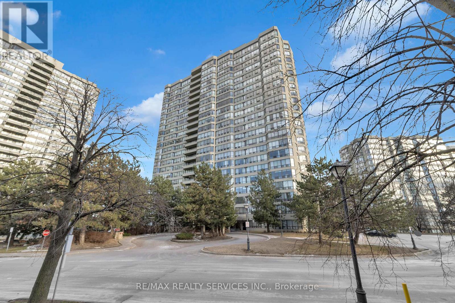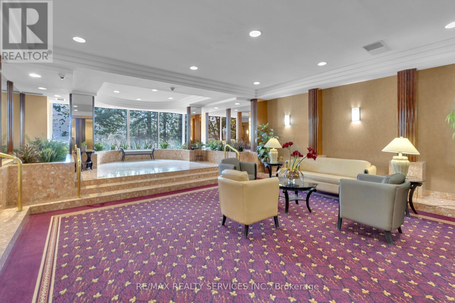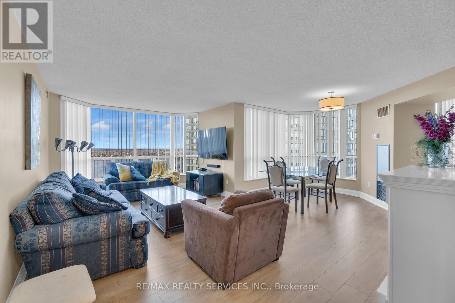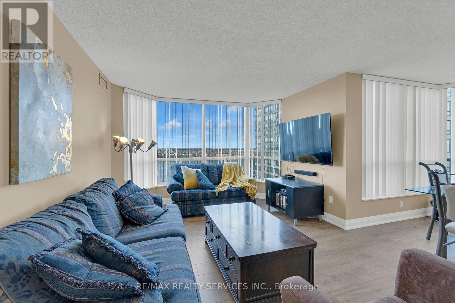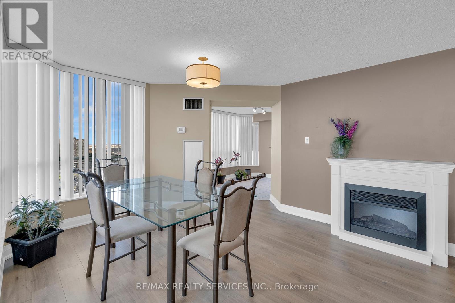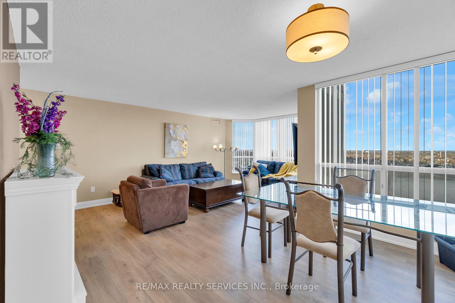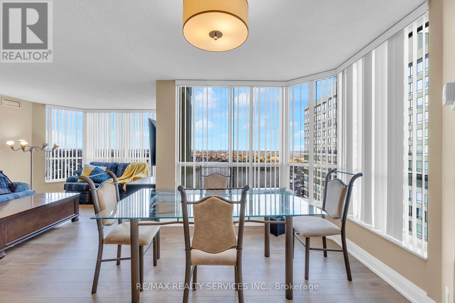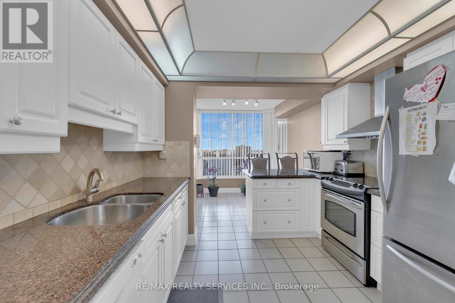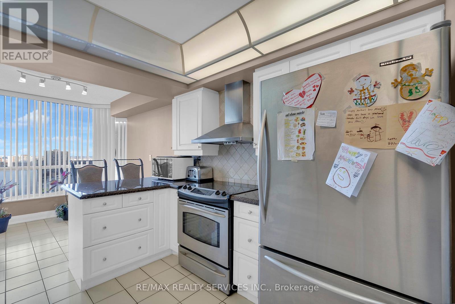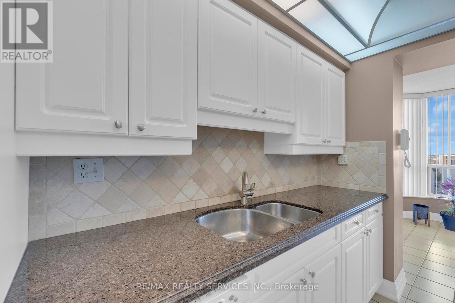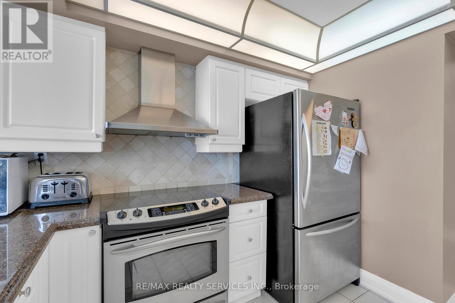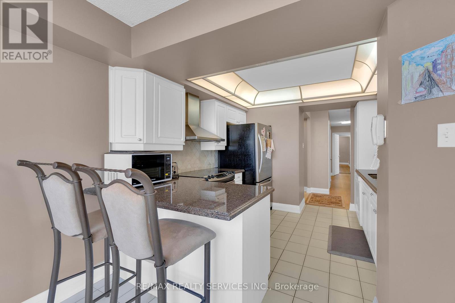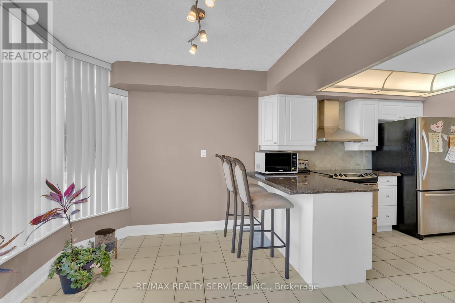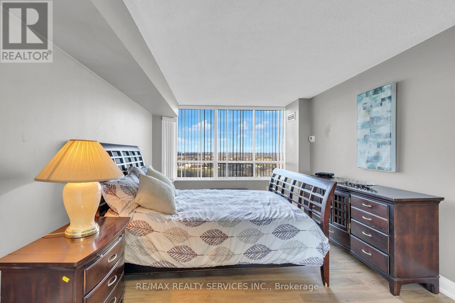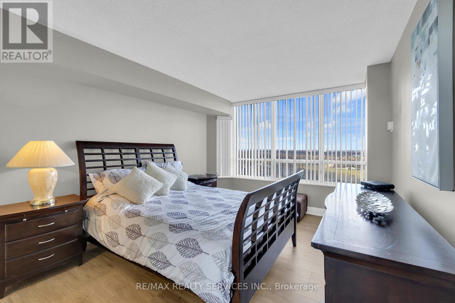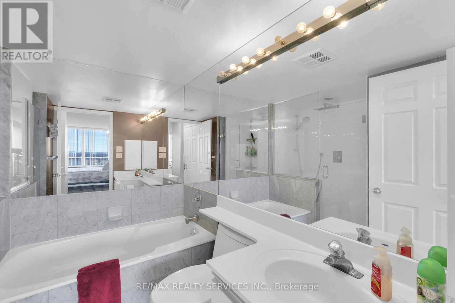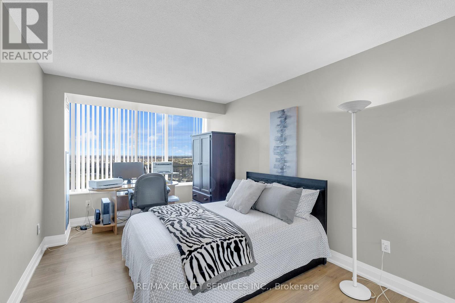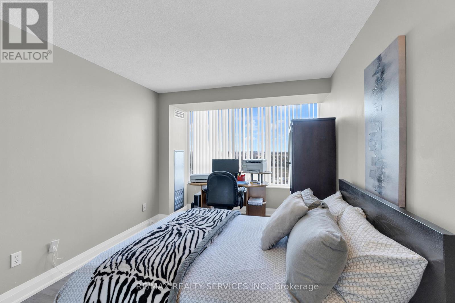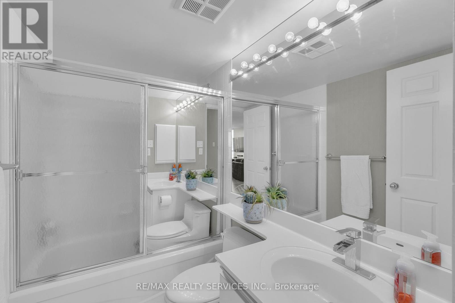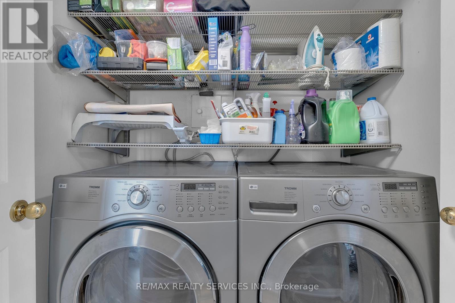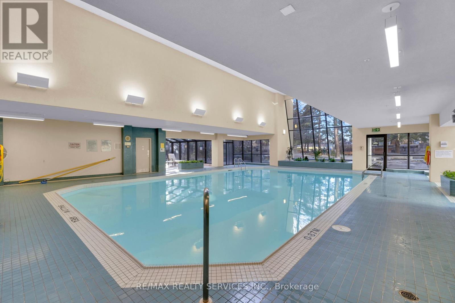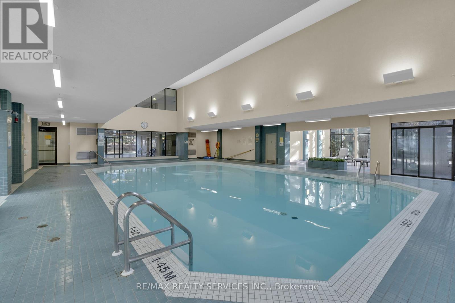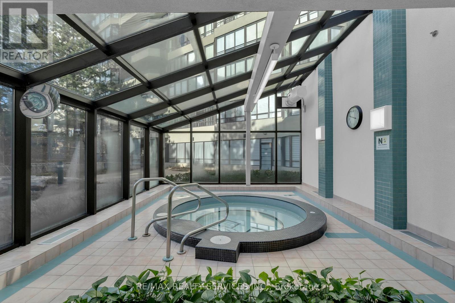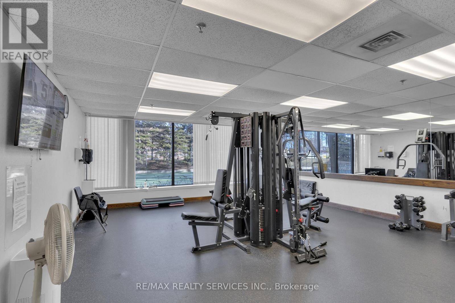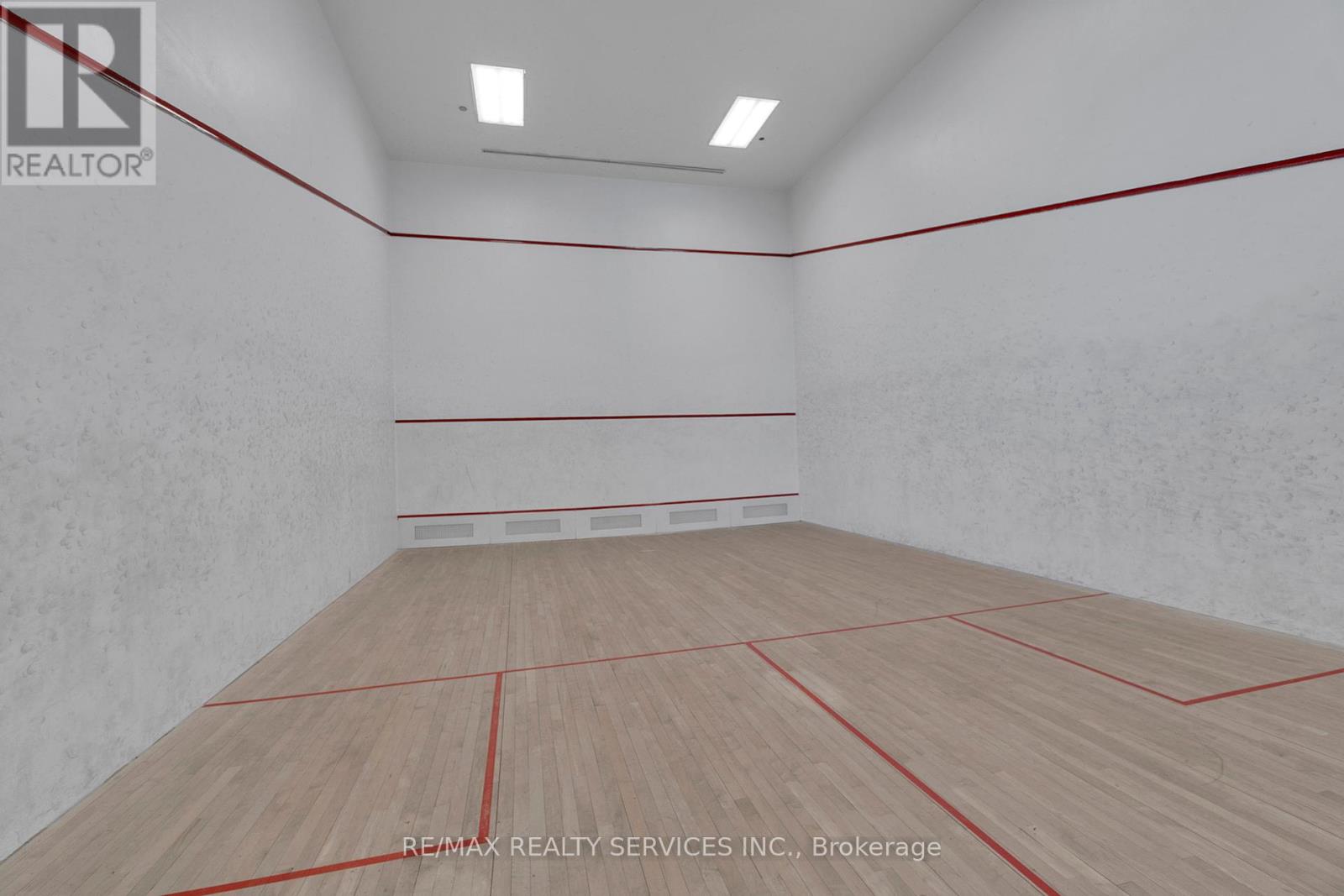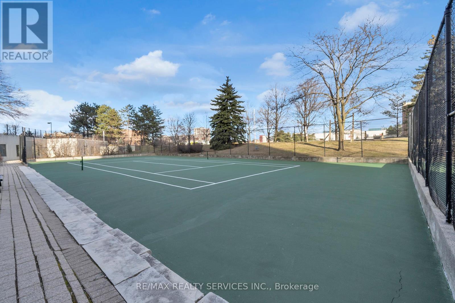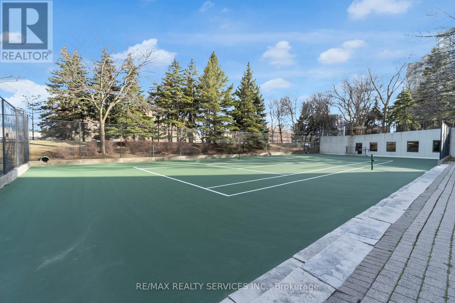#2009 -24 Hanover Rd Home For Sale Brampton, Ontario L6S 5K8
W8167664
Instantly Display All Photos
Complete this form to instantly display all photos and information. View as many properties as you wish.
$647,000Maintenance,
$986.88 Monthly
Maintenance,
$986.88 MonthlyThe Bellair Corner Unit 09 Model With Scenic Views Plus Toronto Skyline. Absolutely Gorgeous With 1297 Square Feet (per MPAC). Open Concept Living Dinning Room Combo. Brand New High-end Laminated Floors Throughout, Granite Counters Upgraded Appliances in the Renovated Kitchen. Spacious Primary Bedroom, Updated 4 Piece Ensuite with Separate Tub, Glass Shower and His/Hers Closet. 2nd Bedroom Practical Size with Closet, Maintenance Fees are all Inclusive, Including cable TV, Gatehouse Security, Indoor Pool, Weight Room , Sauna, Squash, Racquetball too much to list . Two Car Parking Shows Amazing. Incredible Views Your Clients will love it. Thank you for showing. (id:34792)
Property Details
| MLS® Number | W8167664 |
| Property Type | Single Family |
| Community Name | Queen Street Corridor |
| Amenities Near By | Hospital, Park, Public Transit, Schools |
| Community Features | Pets Not Allowed |
| Parking Space Total | 2 |
| Pool Type | Indoor Pool |
| Structure | Squash & Raquet Court, Tennis Court |
Building
| Bathroom Total | 2 |
| Bedrooms Above Ground | 2 |
| Bedrooms Total | 2 |
| Amenities | Exercise Centre |
| Cooling Type | Central Air Conditioning |
| Exterior Finish | Concrete |
| Fireplace Present | No |
| Heating Fuel | Natural Gas |
| Heating Type | Forced Air |
| Type | Apartment |
Land
| Acreage | No |
| Land Amenities | Hospital, Park, Public Transit, Schools |
Rooms
| Level | Type | Length | Width | Dimensions |
|---|---|---|---|---|
| Main Level | Kitchen | 3.18 m | 3 m | 3.18 m x 3 m |
| Main Level | Eating Area | 3.09 m | 2.5 m | 3.09 m x 2.5 m |
| Main Level | Living Room | 6.1 m | 3.56 m | 6.1 m x 3.56 m |
| Main Level | Dining Room | 3.63 m | 2.77 m | 3.63 m x 2.77 m |
| Main Level | Bedroom | 4.58 m | 3.37 m | 4.58 m x 3.37 m |
| Main Level | Bedroom 2 | 2.99 m | 3.37 m | 2.99 m x 3.37 m |
| Main Level | Utility Room | 1.67 m | 2.1 m | 1.67 m x 2.1 m |
https://www.realtor.ca/real-estate/26659765/2009-24-hanover-rd-brampton-queen-street-corridor


