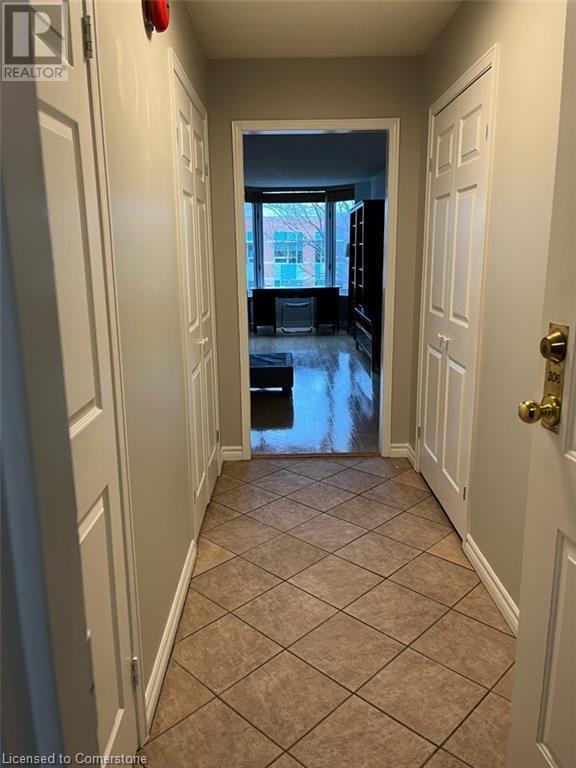2 Bedroom
1 Bathroom
1053 sqft
Forced Air
$2,450 Monthly
Heat, Water, Parking
Premium Apartment, 1053 sq/ft , 2 Bedrooms, 1 Full Baths, Insuite Laundry, Premium Finishes, 1 Parking Spot is included, Walking Distance to Everything, Transit in Front of the Building. *partially furnished.Easy highway access/ to LINC, 403. Enjoy bright, spacious, carpet-free, one floor living on Hamilton's West Mountain! Beauty view, your wall of windows overlooking the Escarpment and green space. Hardwood flooring, Galley Style Kitchen, in-suite Laundry, Central A/C, DISH WASHER ,Plenty of Storage. Lobby security cameras, comfortable sitting area for guests, ample visitor parking. 1 underground parking space included. Tenant to pay hydro. Condo Corp allows one cat, one bird. Full Complete Packages with all offers, Rental Application, Job Letter, Pay Stubs, Credit (id:34792)
Property Details
|
MLS® Number
|
XH4202849 |
|
Property Type
|
Single Family |
|
Amenities Near By
|
Golf Nearby, Hospital, Park, Public Transit, Schools |
|
Community Features
|
Quiet Area, Community Centre |
|
Equipment Type
|
None |
|
Features
|
No Driveway |
|
Parking Space Total
|
1 |
|
Rental Equipment Type
|
None |
|
View Type
|
View |
Building
|
Bathroom Total
|
1 |
|
Bedrooms Above Ground
|
2 |
|
Bedrooms Total
|
2 |
|
Basement Development
|
Unfinished |
|
Basement Type
|
None (unfinished) |
|
Constructed Date
|
1989 |
|
Construction Material
|
Concrete Block, Concrete Walls |
|
Construction Style Attachment
|
Attached |
|
Exterior Finish
|
Brick, Concrete |
|
Foundation Type
|
Block |
|
Heating Fuel
|
Natural Gas |
|
Heating Type
|
Forced Air |
|
Stories Total
|
1 |
|
Size Interior
|
1053 Sqft |
|
Type
|
Apartment |
|
Utility Water
|
Municipal Water |
Parking
Land
|
Acreage
|
No |
|
Land Amenities
|
Golf Nearby, Hospital, Park, Public Transit, Schools |
|
Sewer
|
Municipal Sewage System |
|
Size Total Text
|
Under 1/2 Acre |
|
Soil Type
|
Clay |
Rooms
| Level |
Type |
Length |
Width |
Dimensions |
|
Main Level |
Laundry Room |
|
|
' x ' |
|
Main Level |
Foyer |
|
|
4' x 11' |
|
Main Level |
Kitchen |
|
|
10' x 8' |
|
Main Level |
4pc Bathroom |
|
|
8' x 8' |
|
Main Level |
Bedroom |
|
|
10' x 13' |
|
Main Level |
Bedroom |
|
|
14' x 14' |
|
Main Level |
Dining Room |
|
|
8' x 10' |
|
Main Level |
Living Room |
|
|
10' x 23' |
https://www.realtor.ca/real-estate/27427401/200-limeridge-road-w-unit-306-hamilton











