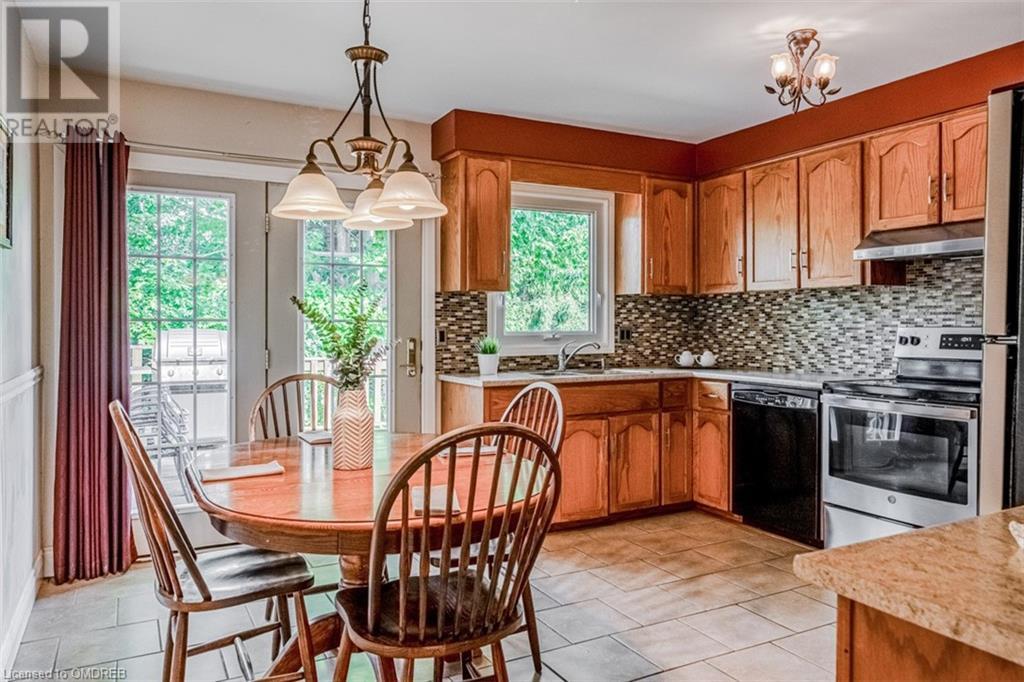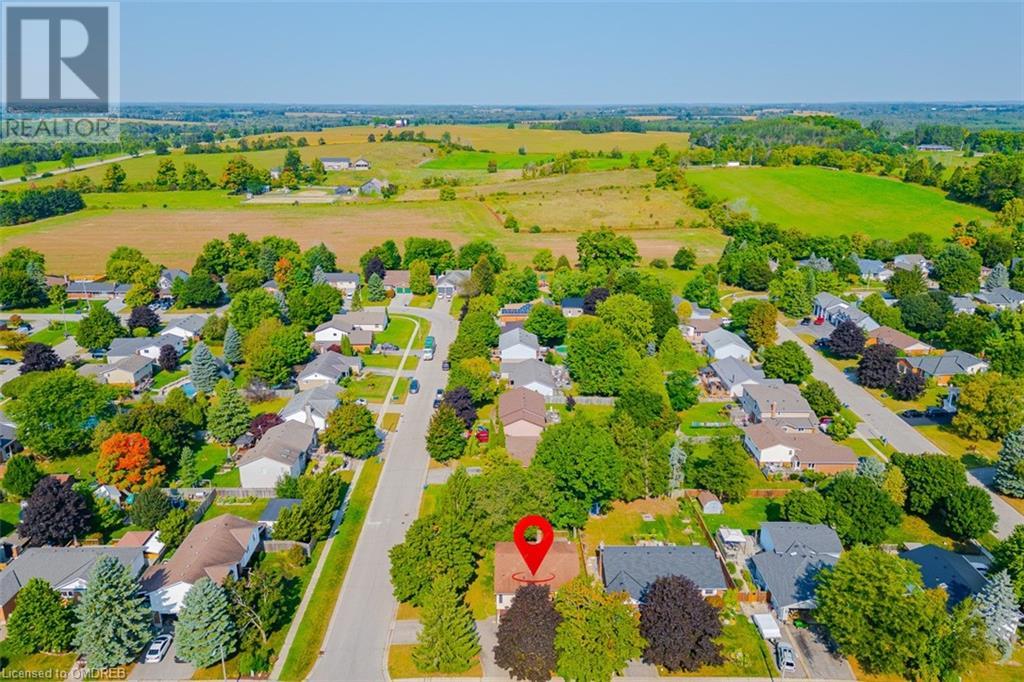4 Bedroom
2 Bathroom
2003 sqft
Raised Bungalow
Fireplace
Central Air Conditioning
Forced Air, Stove
$839,000
LOCATION, LOCATION. Family Friendly Charming Neighborhood. Fabulous Corner Lot with Circular Driveway for Ample Parking- This raised Bungalow Features 3+1 Bedroom, 2 Bathroom, with Approx. 2000SQFT of Finished Living Space. A large 66 x 132 Private Lot is Surrounded by Lovely Trees and Gardens. Just steps away From Green Space, Parks, Schools, and Downtown Rockwood. This open-concept home provides living space for the entire family, with generously sized bedrooms. Relax in the Lower Level Rec Room with a Pellet Burning Heat source. A 200Amp Electrical panel will allow you to add worry-free services such as a pool or electric car charger. Truly a Unique Property in an area that blends a Cottage Lifestyle and Modern Convenience. MUST SEE!| (id:34792)
Property Details
|
MLS® Number
|
40648229 |
|
Property Type
|
Single Family |
|
Amenities Near By
|
Place Of Worship |
|
Community Features
|
Quiet Area |
|
Equipment Type
|
Water Heater |
|
Features
|
Southern Exposure |
|
Parking Space Total
|
5 |
|
Rental Equipment Type
|
Water Heater |
|
Structure
|
Shed, Porch |
Building
|
Bathroom Total
|
2 |
|
Bedrooms Above Ground
|
3 |
|
Bedrooms Below Ground
|
1 |
|
Bedrooms Total
|
4 |
|
Appliances
|
Central Vacuum, Dishwasher, Dryer, Refrigerator, Stove, Washer, Hood Fan, Window Coverings |
|
Architectural Style
|
Raised Bungalow |
|
Basement Development
|
Finished |
|
Basement Type
|
Full (finished) |
|
Constructed Date
|
1987 |
|
Construction Style Attachment
|
Detached |
|
Cooling Type
|
Central Air Conditioning |
|
Exterior Finish
|
Brick Veneer, Vinyl Siding |
|
Fireplace Present
|
Yes |
|
Fireplace Total
|
1 |
|
Heating Fuel
|
Natural Gas, Pellet |
|
Heating Type
|
Forced Air, Stove |
|
Stories Total
|
1 |
|
Size Interior
|
2003 Sqft |
|
Type
|
House |
|
Utility Water
|
Municipal Water |
Parking
Land
|
Acreage
|
No |
|
Fence Type
|
Fence |
|
Land Amenities
|
Place Of Worship |
|
Sewer
|
Municipal Sewage System |
|
Size Depth
|
132 Ft |
|
Size Frontage
|
66 Ft |
|
Size Total Text
|
Under 1/2 Acre |
|
Zoning Description
|
Residential 301 |
Rooms
| Level |
Type |
Length |
Width |
Dimensions |
|
Lower Level |
Laundry Room |
|
|
10'4'' x 10'2'' |
|
Lower Level |
3pc Bathroom |
|
|
6'0'' x 5'5'' |
|
Lower Level |
Recreation Room |
|
|
21'8'' x 16'8'' |
|
Lower Level |
Bedroom |
|
|
9'8'' x 10'0'' |
|
Main Level |
4pc Bathroom |
|
|
12'4'' x 5'3'' |
|
Main Level |
Bedroom |
|
|
12'0'' x 9'10'' |
|
Main Level |
Bedroom |
|
|
16'6'' x 9'10'' |
|
Main Level |
Primary Bedroom |
|
|
15'6'' x 10'7'' |
|
Main Level |
Kitchen |
|
|
13'3'' x 13'7'' |
|
Main Level |
Living Room/dining Room |
|
|
20'1'' x 13'7'' |
|
Main Level |
Foyer |
|
|
5'10'' x 6'5'' |
https://www.realtor.ca/real-estate/27434843/200-christie-street-guelpheramosa



































