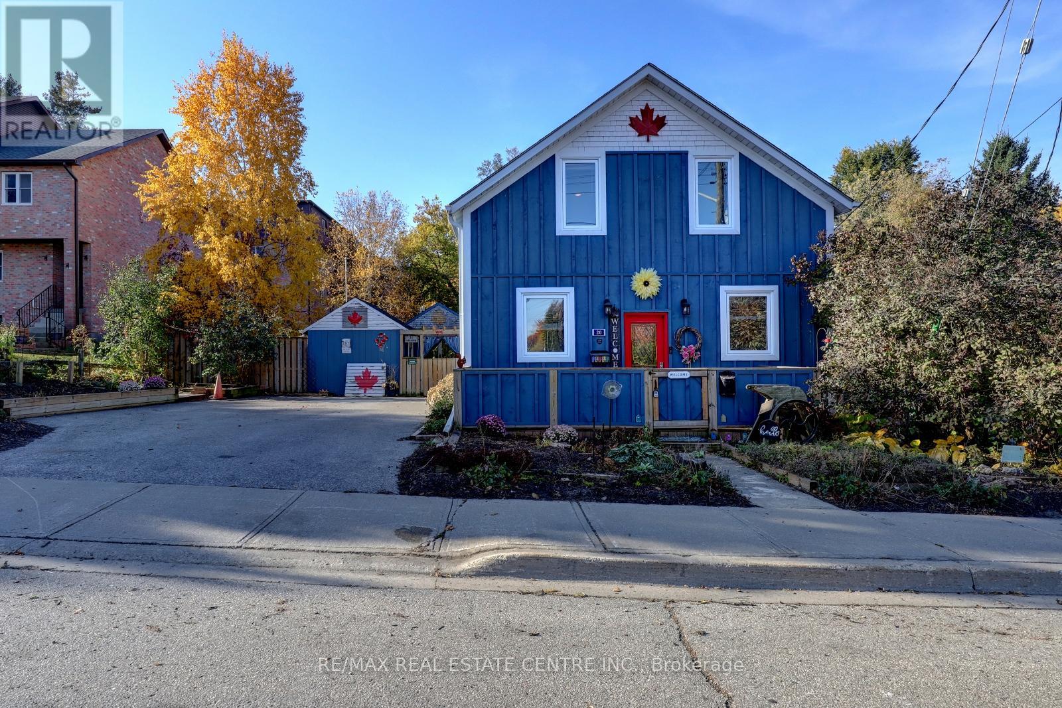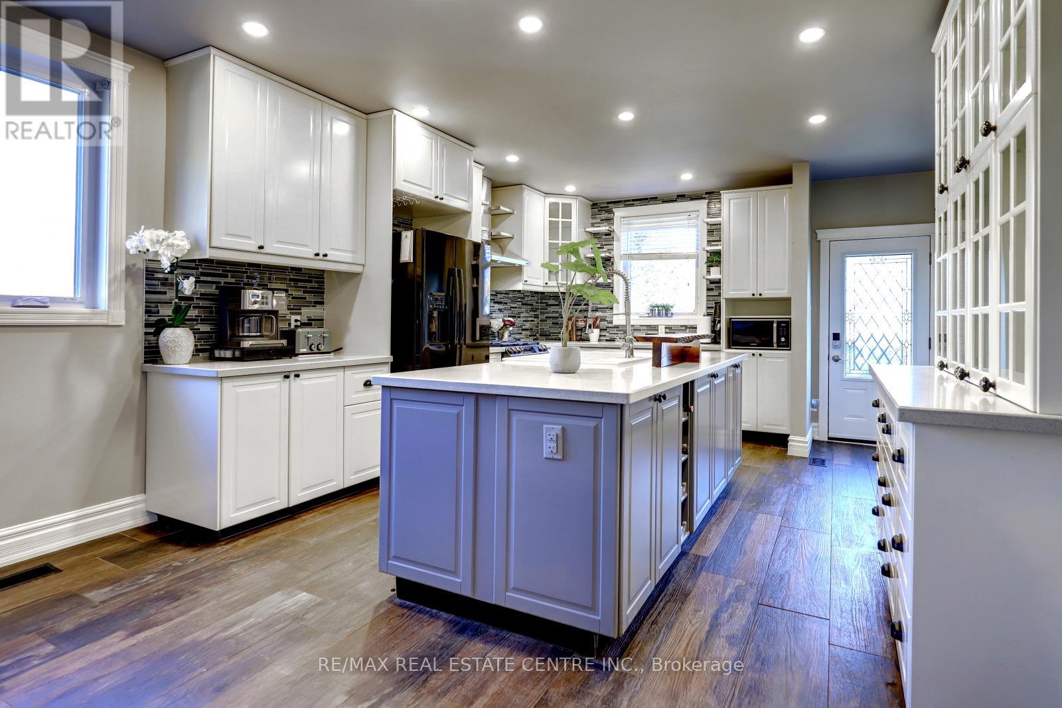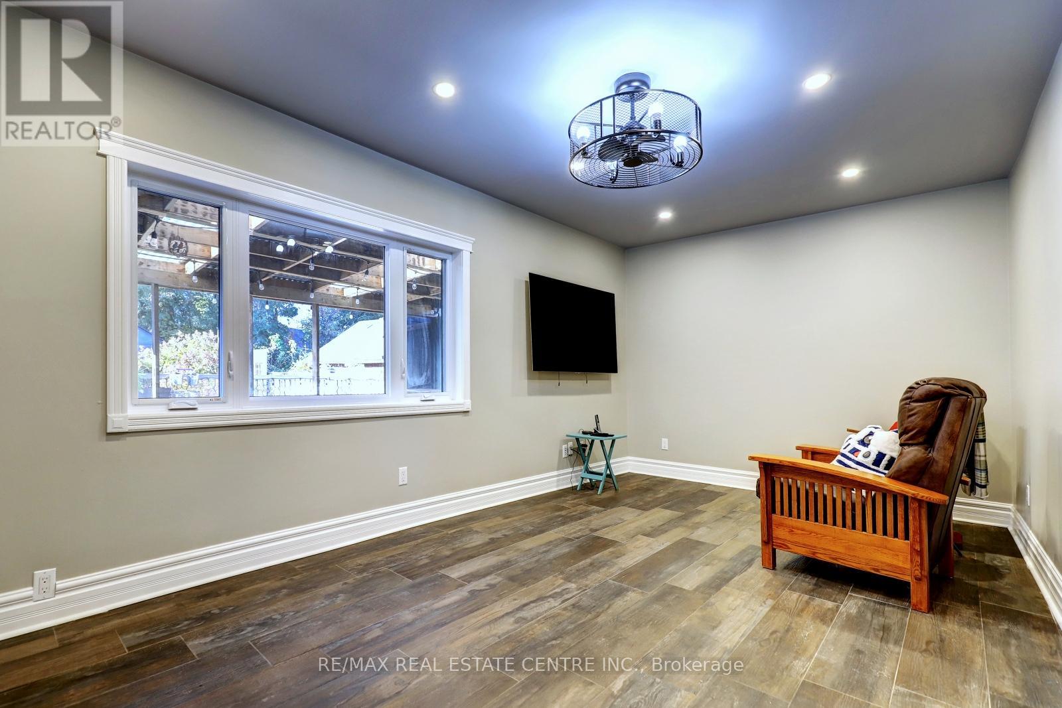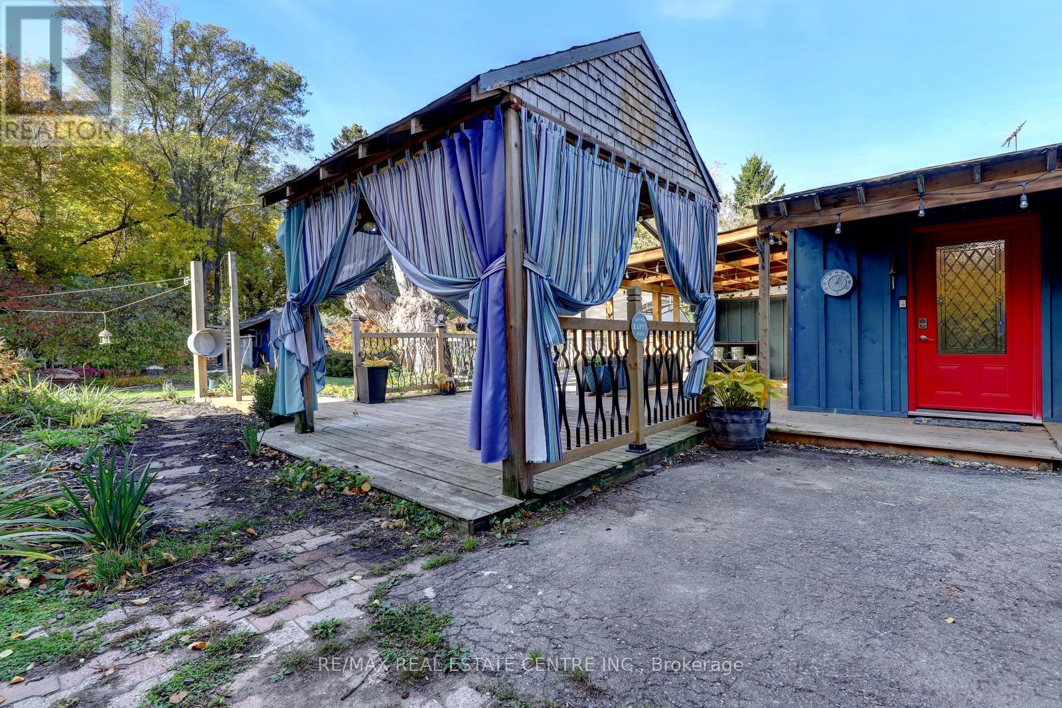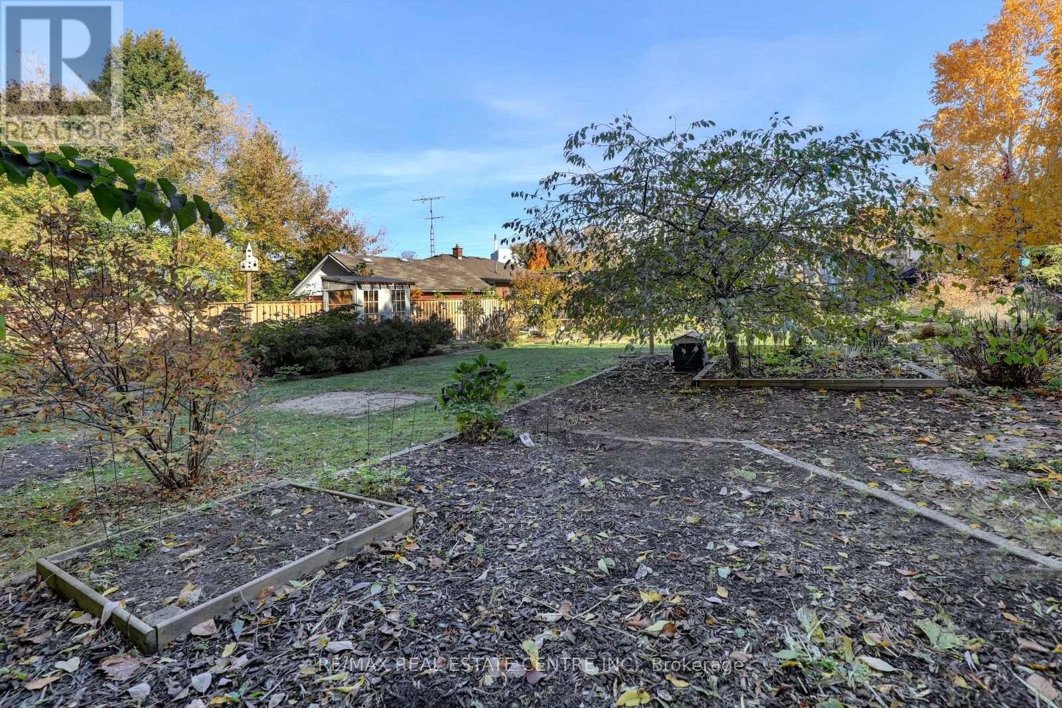3 Bedroom
2 Bathroom
Central Air Conditioning
Forced Air
$829,900
Stunning departure from the ordinary. Delightful gardener's oasis with award winning landscaping, Koi Pond, gorgeous gardens & a humongous multi-level entertainers deck enhanced by wrought iron pickets & Gazebo is just the beginning. A superb blend of yester year charm coupled w. contemporary flare will blow you away; massive and thorough renovation in 2017 including windows, doors, baseboards, replaced roof, board and batten exterior, furnace, electrical & so much more. Bonus of Exterior 30 AMP Plug that could be converted for a Electric car. Drop dead gorgeous dream kitchen has every conceivable luxury feature including large centre Island w farmhouse apron sink, extended height creamy cabinets, tons of drawers, wine rack, custom backsplash. Built-in glass display cupboard & the list goes on. Throughout the main level imported Italian ceramic floor has a handscraped hardwood floor vibe but easy care, chic lighting fixtures throughout have a unique industrial flare. Beautiful barn door leads into main floor bedroom or could be a great office. Convenient main floor laundry & 3pc bathroom. Large Living rm has door onto the deck & beautiful garden vistas. Upper level boasts 2 bedrooms & a stunningly renovated 4pc bath w claw tub & a separate shower with gorgeous inlay tiles. Walk-in closet on upper level is 9' x 12' could be converted to Nursery/Bedroom. Home is mere steps from the lake, park, & a short stroll to downtown shops & restaurants. Nothing to do but move -in & Enjoy! (id:34792)
Property Details
|
MLS® Number
|
W9507860 |
|
Property Type
|
Single Family |
|
Community Name
|
Acton |
|
Amenities Near By
|
Park, Place Of Worship |
|
Features
|
Level Lot |
|
Parking Space Total
|
4 |
|
Structure
|
Shed |
Building
|
Bathroom Total
|
2 |
|
Bedrooms Above Ground
|
3 |
|
Bedrooms Total
|
3 |
|
Appliances
|
Refrigerator, Stove, Washer, Window Coverings |
|
Basement Development
|
Unfinished |
|
Basement Type
|
N/a (unfinished) |
|
Construction Style Attachment
|
Detached |
|
Cooling Type
|
Central Air Conditioning |
|
Exterior Finish
|
Wood |
|
Flooring Type
|
Ceramic, Carpeted |
|
Foundation Type
|
Unknown |
|
Heating Fuel
|
Natural Gas |
|
Heating Type
|
Forced Air |
|
Stories Total
|
2 |
|
Type
|
House |
|
Utility Water
|
Municipal Water |
Land
|
Acreage
|
No |
|
Fence Type
|
Fenced Yard |
|
Land Amenities
|
Park, Place Of Worship |
|
Sewer
|
Sanitary Sewer |
|
Size Depth
|
150 Ft |
|
Size Frontage
|
70 Ft |
|
Size Irregular
|
70 X 150 Ft |
|
Size Total Text
|
70 X 150 Ft |
|
Surface Water
|
Lake/pond |
Rooms
| Level |
Type |
Length |
Width |
Dimensions |
|
Second Level |
Primary Bedroom |
4.01 m |
3.86 m |
4.01 m x 3.86 m |
|
Second Level |
Bedroom |
4.01 m |
2.89 m |
4.01 m x 2.89 m |
|
Main Level |
Living Room |
5.67 m |
3.25 m |
5.67 m x 3.25 m |
|
Main Level |
Kitchen |
6.88 m |
4.27 m |
6.88 m x 4.27 m |
|
Main Level |
Bedroom |
4.06 m |
2.74 m |
4.06 m x 2.74 m |
https://www.realtor.ca/real-estate/27573567/20-victoria-avenue-halton-hills-acton-acton


