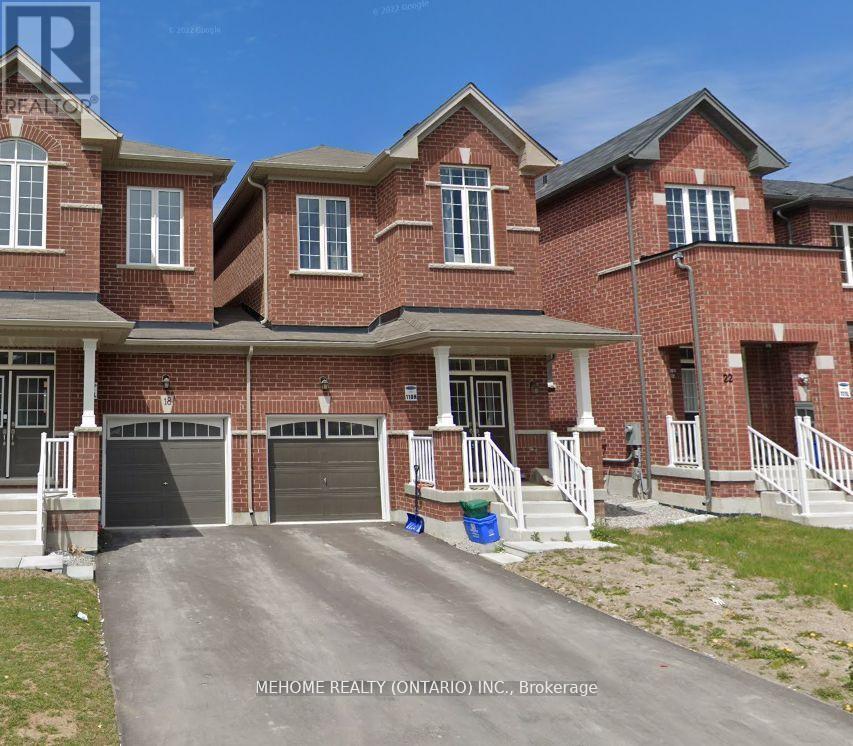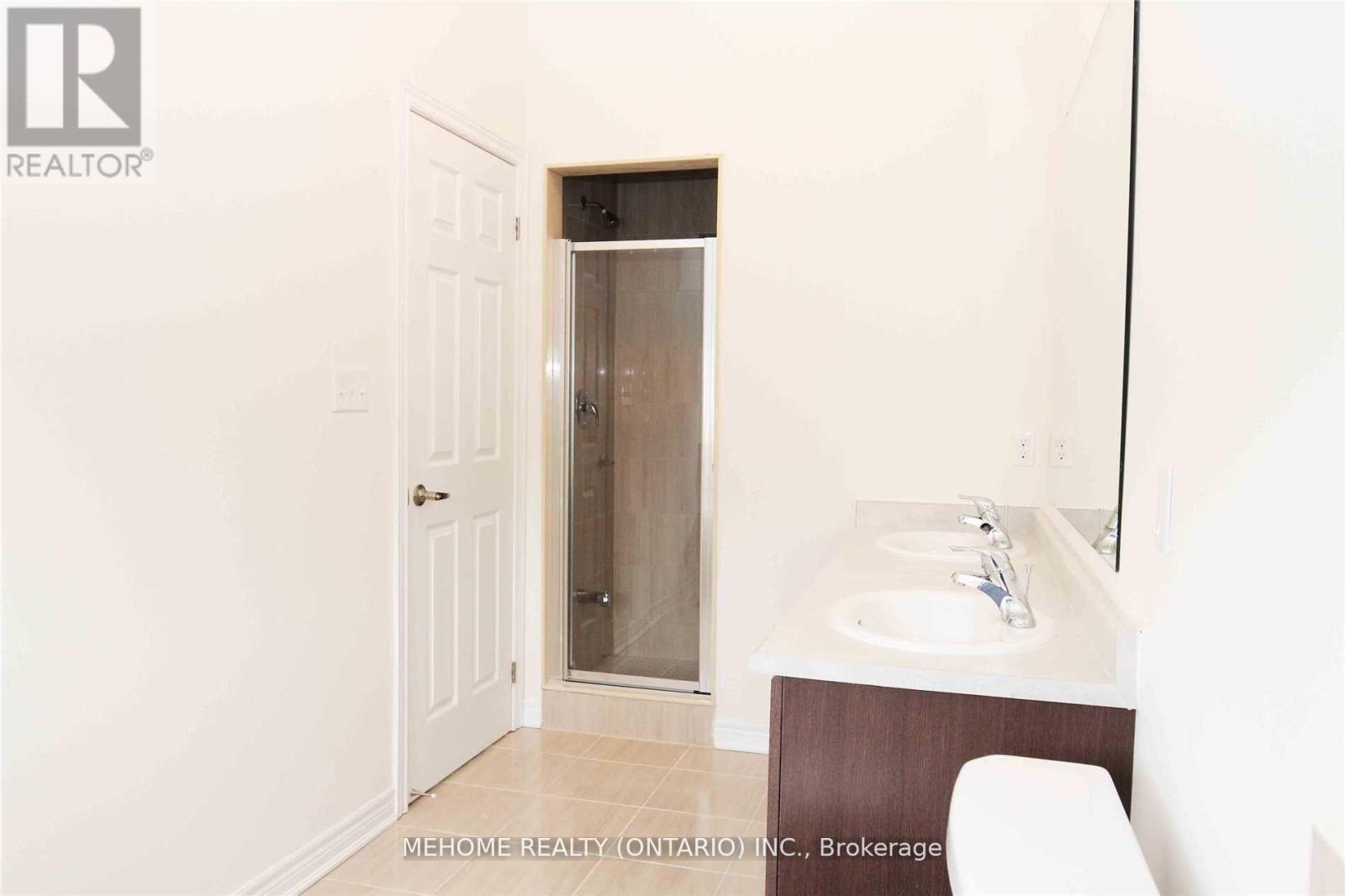(855) 500-SOLD
Info@SearchRealty.ca
20 Titan Trail Home For Sale Markham (Cedarwood), Ontario L3S 0E2
N10427278
Instantly Display All Photos
Complete this form to instantly display all photos and information. View as many properties as you wish.
3 Bedroom
3 Bathroom
Central Air Conditioning
Forced Air
$3,200 Monthly
Luxury Home Located In Great Location,Approx 2000 Sq Ft ,Open Concept Layout,9' Ceiling On Main And Second Floors,Beautiful Kitchen With Granite Counter Top,Large Ensuite Master Bedroom With Large Closet. Double Sink,Close To All Amenities Banks, Schools, Costco, Canadian Tire, Home Depot, Walmart,Restaurants Etc. (id:34792)
Property Details
| MLS® Number | N10427278 |
| Property Type | Single Family |
| Community Name | Cedarwood |
| Parking Space Total | 2 |
Building
| Bathroom Total | 3 |
| Bedrooms Above Ground | 3 |
| Bedrooms Total | 3 |
| Appliances | Dryer, Range, Refrigerator, Stove, Washer, Window Coverings |
| Basement Development | Unfinished |
| Basement Type | N/a (unfinished) |
| Construction Style Attachment | Link |
| Cooling Type | Central Air Conditioning |
| Exterior Finish | Brick |
| Flooring Type | Hardwood, Ceramic |
| Foundation Type | Unknown |
| Half Bath Total | 1 |
| Heating Fuel | Natural Gas |
| Heating Type | Forced Air |
| Stories Total | 2 |
| Type | House |
| Utility Water | Municipal Water |
Parking
| Garage |
Land
| Acreage | No |
| Sewer | Sanitary Sewer |
| Size Irregular | . |
| Size Total Text | . |
Rooms
| Level | Type | Length | Width | Dimensions |
|---|---|---|---|---|
| Second Level | Primary Bedroom | 6.33 m | 3.8 m | 6.33 m x 3.8 m |
| Second Level | Bedroom 2 | 4.33 m | 2.8 m | 4.33 m x 2.8 m |
| Second Level | Bedroom 3 | 4.33 m | 2.67 m | 4.33 m x 2.67 m |
| Ground Level | Living Room | 5.36 m | 3.96 m | 5.36 m x 3.96 m |
| Ground Level | Kitchen | 6.1 m | 3.38 m | 6.1 m x 3.38 m |
| Ground Level | Dining Room | 6.1 m | 3.38 m | 6.1 m x 3.38 m |
https://www.realtor.ca/real-estate/27657702/20-titan-trail-markham-cedarwood-cedarwood
















