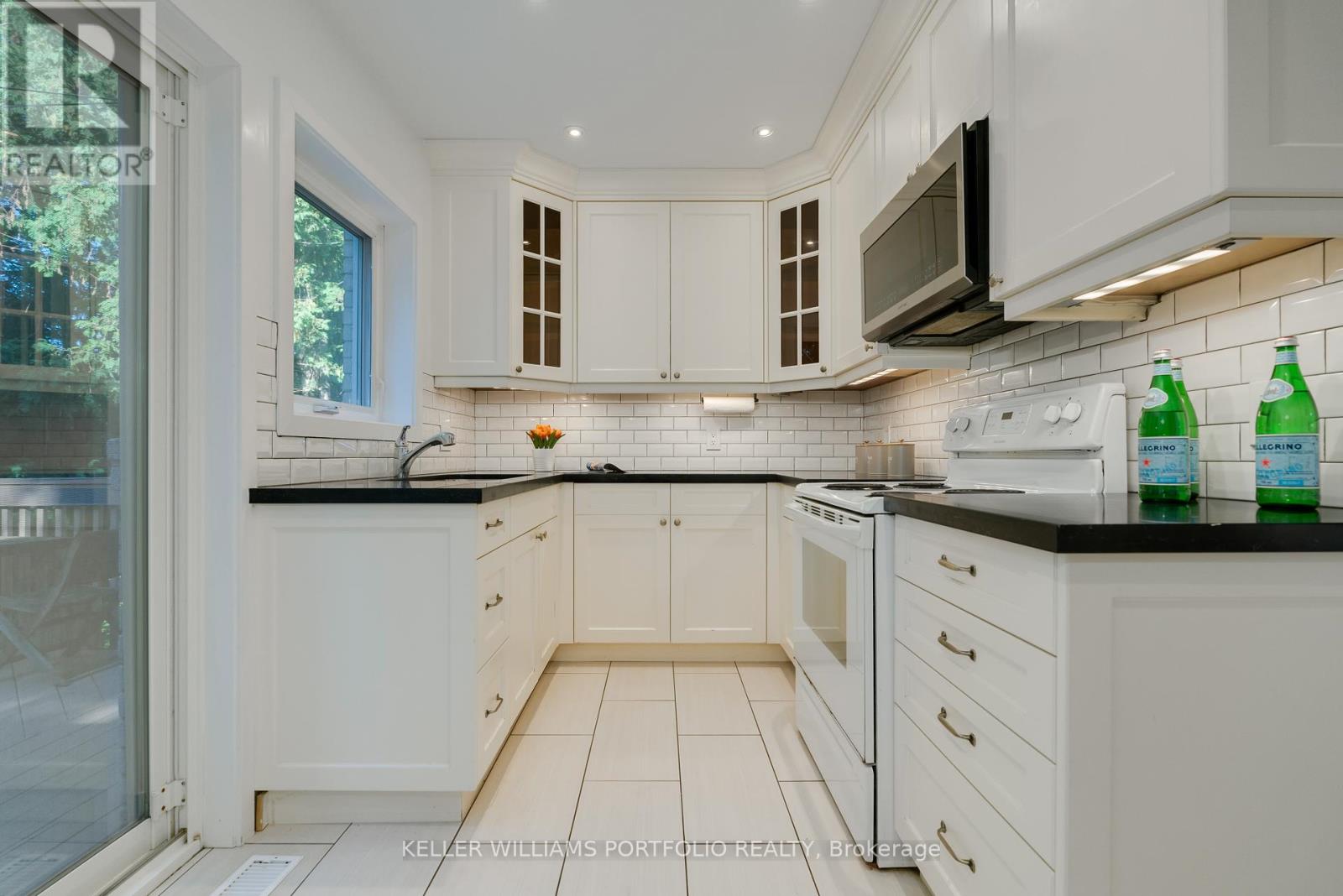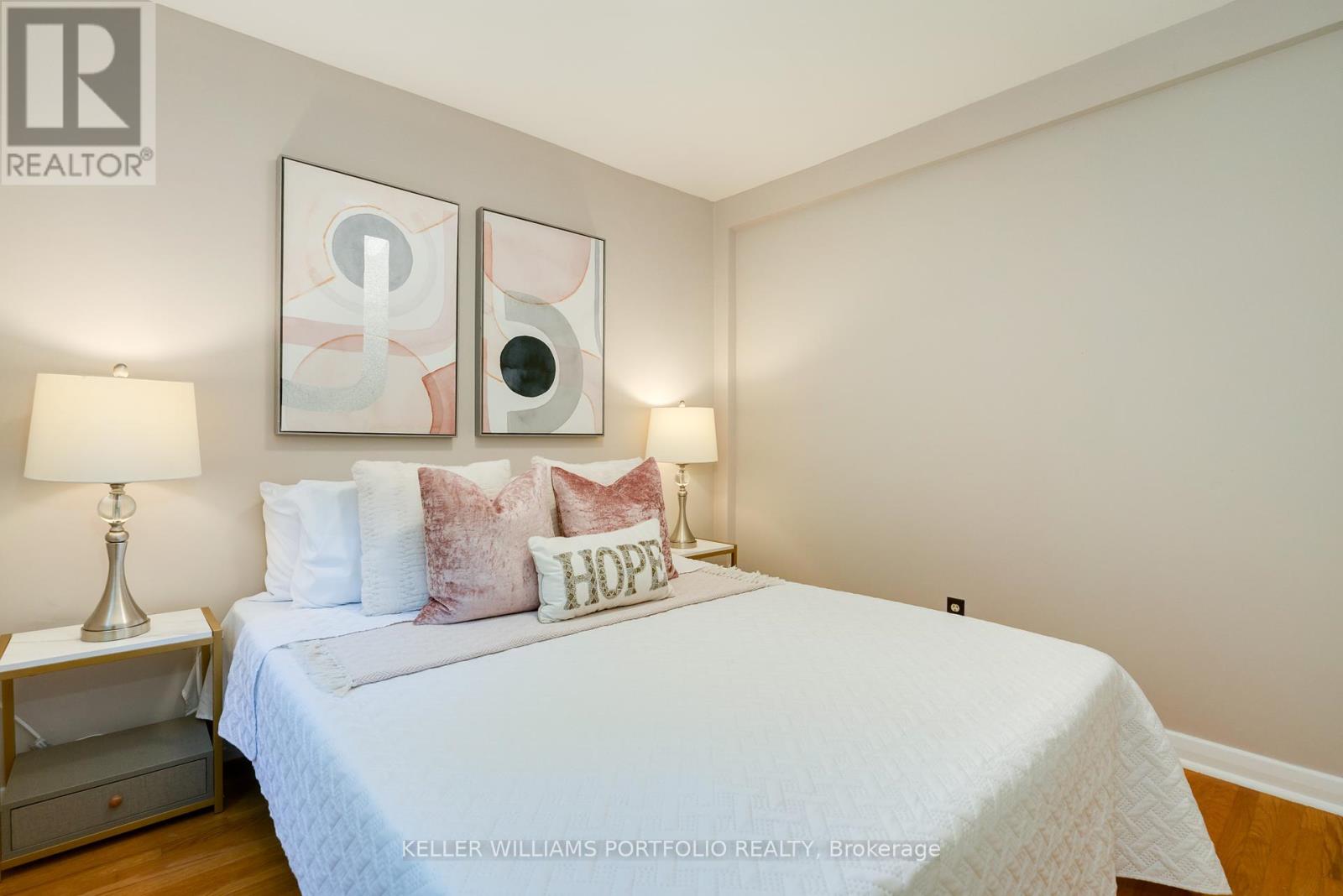3 Bedroom
2 Bathroom
Fireplace
Central Air Conditioning
Forced Air
$1,059,900
Nestled in the heart of ""The Valley"", this beautifully landscaped and lovingly cared for 3 bedroom 2 bathroom home with finished basement is ready and available for families, up sizers and down sizers alike. Spacious living room with lots of natural light and 3 large bedrooms. Bright kitchen overlooking backyard with built-in hood range microwave, granite countertops, double sink and ceramic backsplash.Walk out to a large private deck and low maintenance backyard and unwind in a cobble path perennial shade garden featuring rare and native plants, edible herbs and berries. No need to till, mow or rake. This unique pocket of Lambton Baby Point offers a quiet, cottage-like feel with ample green space and low traffic. Conveniently located just steps from TTC, Loblaws, library, LCBO, Humber River, Lambton Golf Club and more. Easy access to The Junction and Bloor West Village. **** EXTRAS **** High efficiency gas furnace and windows. Custom cobblestone path garden. Original Hardwood. Smart thermostat system. (id:34792)
Property Details
|
MLS® Number
|
W10407868 |
|
Property Type
|
Single Family |
|
Community Name
|
Lambton Baby Point |
|
Parking Space Total
|
2 |
Building
|
Bathroom Total
|
2 |
|
Bedrooms Above Ground
|
3 |
|
Bedrooms Total
|
3 |
|
Appliances
|
Water Heater, Dryer, Microwave, Refrigerator, Stove, Washer, Window Coverings |
|
Basement Development
|
Finished |
|
Basement Type
|
N/a (finished) |
|
Construction Style Attachment
|
Semi-detached |
|
Cooling Type
|
Central Air Conditioning |
|
Exterior Finish
|
Brick, Aluminum Siding |
|
Fireplace Present
|
Yes |
|
Flooring Type
|
Hardwood |
|
Foundation Type
|
Block |
|
Heating Fuel
|
Natural Gas |
|
Heating Type
|
Forced Air |
|
Stories Total
|
2 |
|
Type
|
House |
|
Utility Water
|
Municipal Water |
Land
|
Acreage
|
No |
|
Sewer
|
Sanitary Sewer |
|
Size Depth
|
100 Ft |
|
Size Frontage
|
30 Ft |
|
Size Irregular
|
30 X 100 Ft |
|
Size Total Text
|
30 X 100 Ft |
Rooms
| Level |
Type |
Length |
Width |
Dimensions |
|
Second Level |
Bedroom |
3.9 m |
2.67 m |
3.9 m x 2.67 m |
|
Second Level |
Bedroom 2 |
2.72 m |
2.7 m |
2.72 m x 2.7 m |
|
Second Level |
Bedroom 3 |
2.88 m |
2.82 m |
2.88 m x 2.82 m |
|
Second Level |
Bathroom |
2.17 m |
1.83 m |
2.17 m x 1.83 m |
|
Basement |
Recreational, Games Room |
8.42 m |
3.72 m |
8.42 m x 3.72 m |
|
Basement |
Bathroom |
2.2 m |
1.38 m |
2.2 m x 1.38 m |
|
Ground Level |
Kitchen |
4.59 m |
2.2 m |
4.59 m x 2.2 m |
https://www.realtor.ca/real-estate/27617747/20-skylark-road-toronto-lambton-baby-point-lambton-baby-point









































