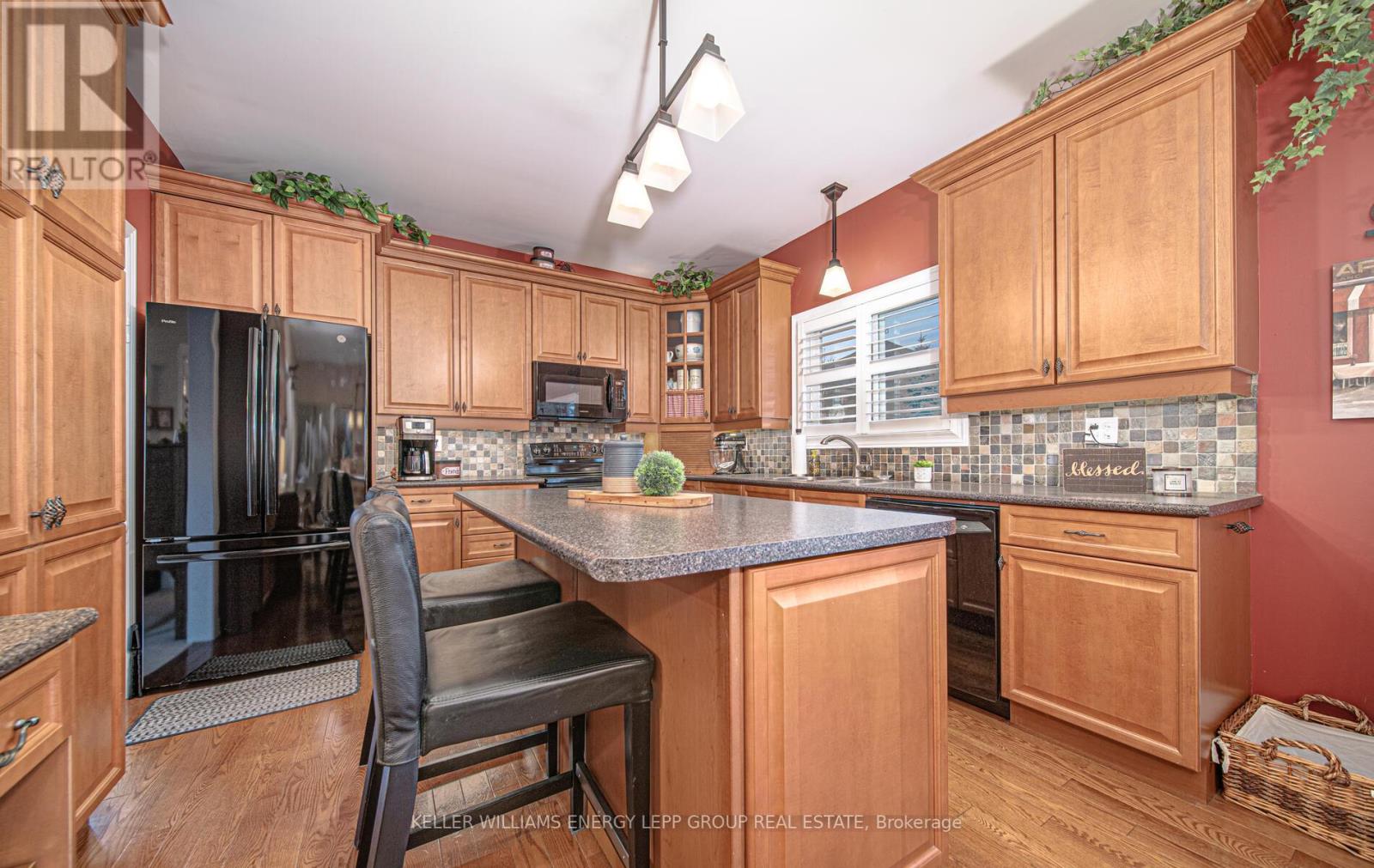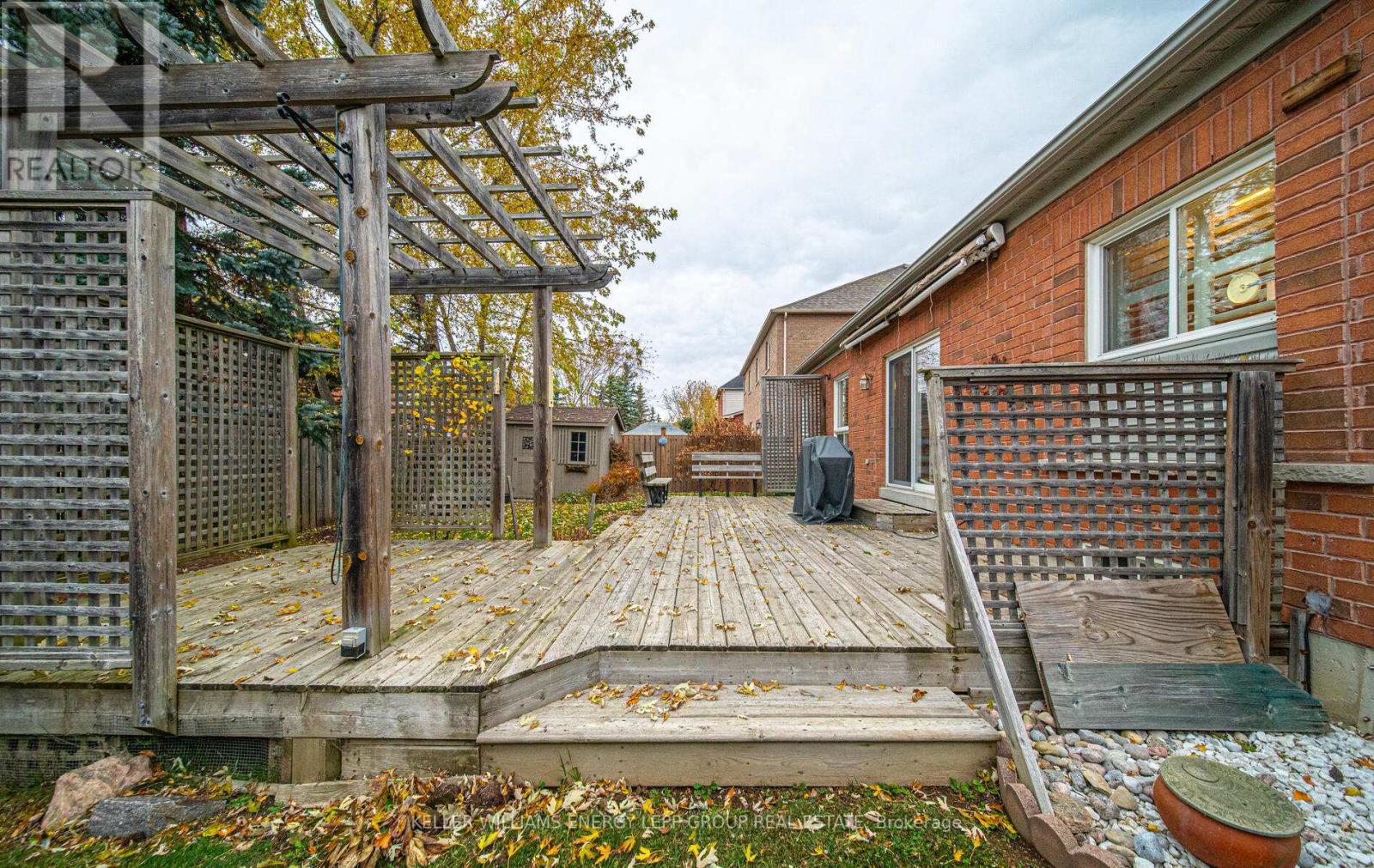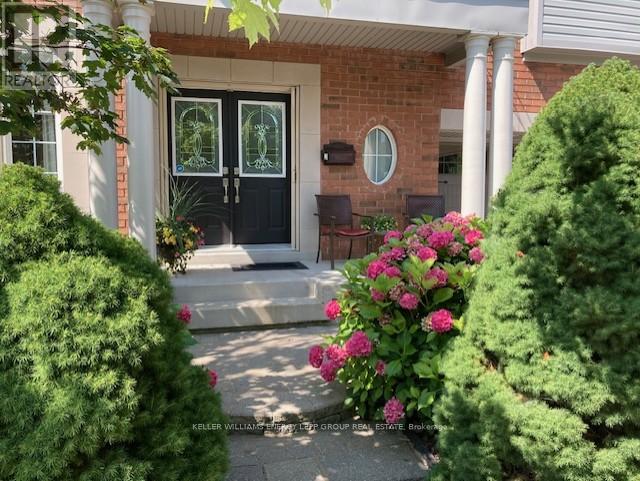4 Bedroom
4 Bathroom
Fireplace
Central Air Conditioning
Forced Air
$1,199,900
Stunning 4 bedroom, 4 bath home 2 storey executive home in sought-after Nottingham neighborhood. Situated on a quiet crescent, this home features a soaring 9 ft ceiling on main floor, formal living room and dining room with broadloom, spacious kitchen with centre island and pantry, breakfast area with walk-out to deck and family room with cozy fireplace. The upper level boasts of 4 large bedrooms. Featuring the primary bedroom with walk-in closet and 4 pc ensuite bath with separate shower and tub, 2nd bedroom with 4 pc ensuite bath, bright 3rd bedroom and one room used as office. The home has updated shingles, updated garage doors, updated furnace, and air conditioning. The unfinished basement provides endless possibilities for customization. Located in the highly desirable Nottingham neighborhood, this property is surrounded by an abundance of amenities, including parks, schools, shopping, and dining options. Enjoy the convenience of easy access to major highways and public transportation. **** EXTRAS **** Garage doors: Updated in 2018, Roof shingles: Replaced in 2019, Furnace & AC: Installed in 2020, Fridge: New in 2023 (id:34792)
Property Details
|
MLS® Number
|
E10430393 |
|
Property Type
|
Single Family |
|
Community Name
|
Northwest Ajax |
|
Parking Space Total
|
4 |
Building
|
Bathroom Total
|
4 |
|
Bedrooms Above Ground
|
4 |
|
Bedrooms Total
|
4 |
|
Appliances
|
Central Vacuum, Blinds, Dishwasher, Dryer, Garage Door Opener, Microwave, Refrigerator, Stove, Washer |
|
Basement Type
|
Full |
|
Construction Style Attachment
|
Detached |
|
Cooling Type
|
Central Air Conditioning |
|
Exterior Finish
|
Brick |
|
Fireplace Present
|
Yes |
|
Flooring Type
|
Carpeted, Hardwood |
|
Foundation Type
|
Concrete |
|
Half Bath Total
|
1 |
|
Heating Fuel
|
Natural Gas |
|
Heating Type
|
Forced Air |
|
Stories Total
|
2 |
|
Type
|
House |
|
Utility Water
|
Municipal Water |
Parking
Land
|
Acreage
|
No |
|
Sewer
|
Sanitary Sewer |
|
Size Depth
|
90 Ft ,2 In |
|
Size Frontage
|
53 Ft ,5 In |
|
Size Irregular
|
53.48 X 90.22 Ft |
|
Size Total Text
|
53.48 X 90.22 Ft |
Rooms
| Level |
Type |
Length |
Width |
Dimensions |
|
Second Level |
Primary Bedroom |
5.89 m |
5.6 m |
5.89 m x 5.6 m |
|
Second Level |
Bedroom 2 |
3.49 m |
3.68 m |
3.49 m x 3.68 m |
|
Second Level |
Bedroom 3 |
4.05 m |
6.06 m |
4.05 m x 6.06 m |
|
Second Level |
Bedroom 4 |
4.36 m |
3.77 m |
4.36 m x 3.77 m |
|
Main Level |
Living Room |
4.36 m |
3.61 m |
4.36 m x 3.61 m |
|
Main Level |
Dining Room |
3.81 m |
3.71 m |
3.81 m x 3.71 m |
|
Main Level |
Kitchen |
3.77 m |
3.67 m |
3.77 m x 3.67 m |
|
Main Level |
Eating Area |
3.46 m |
3.75 m |
3.46 m x 3.75 m |
|
Main Level |
Family Room |
5.02 m |
5.6 m |
5.02 m x 5.6 m |
https://www.realtor.ca/real-estate/27664482/20-peacock-crescent-ajax-northwest-ajax-northwest-ajax








































