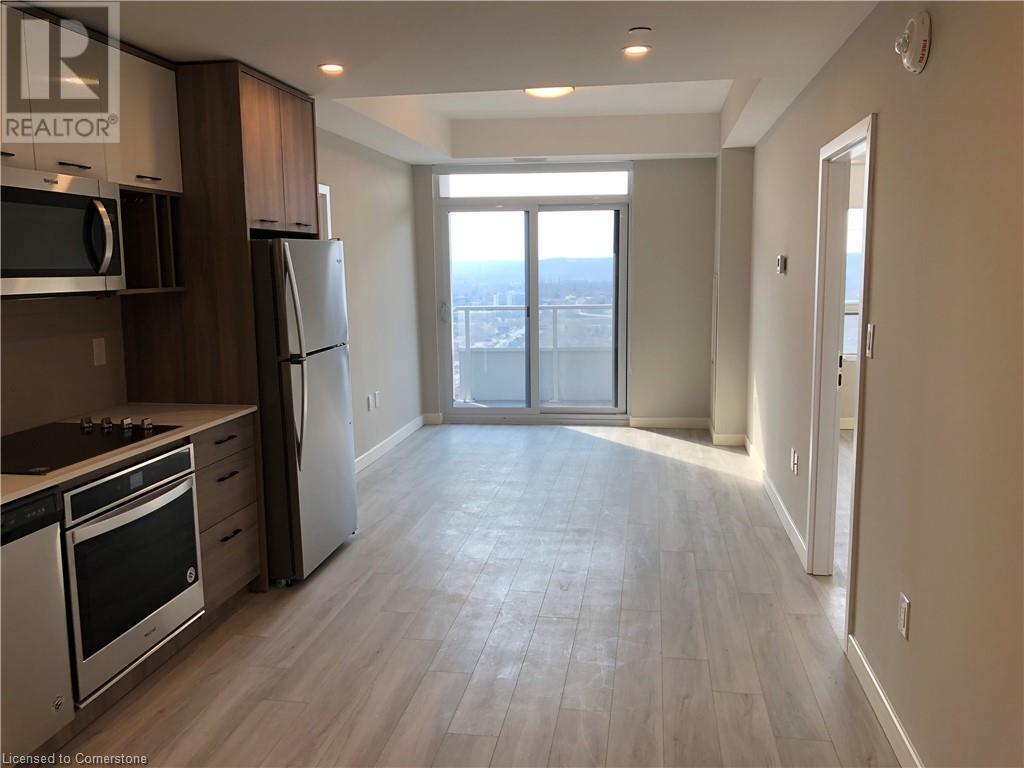2 Bedroom
2 Bathroom
869 sqft
Central Air Conditioning
Heat Pump
$2,600 Monthly
Insurance
This sophisticated 869 sq ft condo unit offers a harmonious blend of modern design and functionality. It features two well-appointed bedrooms and two stylish bathrooms, with the primary bedroom boasting a private ensuite for added convenience and privacy. The open-concept living space creates a seamless flow between the kitchen, and living areas, making it perfect for both relaxing and entertaining. In-suite laundry facilities add to the ease of living, providing a touch of everyday luxury. This unit is an ideal sanctuary for those who appreciate contemporary urban living in a well-designed, compact space. (id:34792)
Property Details
|
MLS® Number
|
40661548 |
|
Property Type
|
Single Family |
|
Amenities Near By
|
Golf Nearby, Hospital, Park, Place Of Worship, Public Transit, Schools |
|
Community Features
|
High Traffic Area, Community Centre |
|
Equipment Type
|
None |
|
Features
|
Conservation/green Belt, Balcony |
|
Parking Space Total
|
1 |
|
Rental Equipment Type
|
None |
Building
|
Bathroom Total
|
2 |
|
Bedrooms Above Ground
|
2 |
|
Bedrooms Total
|
2 |
|
Amenities
|
Exercise Centre, Party Room |
|
Appliances
|
Dishwasher, Dryer, Refrigerator, Stove, Washer, Microwave Built-in |
|
Basement Type
|
None |
|
Constructed Date
|
2020 |
|
Construction Material
|
Concrete Block, Concrete Walls |
|
Construction Style Attachment
|
Attached |
|
Cooling Type
|
Central Air Conditioning |
|
Exterior Finish
|
Concrete |
|
Foundation Type
|
Poured Concrete |
|
Heating Fuel
|
Electric |
|
Heating Type
|
Heat Pump |
|
Stories Total
|
1 |
|
Size Interior
|
869 Sqft |
|
Type
|
Apartment |
|
Utility Water
|
Municipal Water |
Parking
Land
|
Access Type
|
Highway Access, Highway Nearby |
|
Acreage
|
No |
|
Land Amenities
|
Golf Nearby, Hospital, Park, Place Of Worship, Public Transit, Schools |
|
Sewer
|
Municipal Sewage System |
|
Size Frontage
|
227 Ft |
|
Size Total Text
|
Under 1/2 Acre |
|
Zoning Description
|
D3, D2 |
Rooms
| Level |
Type |
Length |
Width |
Dimensions |
|
Main Level |
4pc Bathroom |
|
|
7'10'' x 4'7'' |
|
Main Level |
3pc Bathroom |
|
|
5'1'' x 8'9'' |
|
Main Level |
Kitchen |
|
|
24'0'' x 10'1'' |
|
Main Level |
Bedroom |
|
|
14'10'' x 11'8'' |
|
Main Level |
Primary Bedroom |
|
|
15'4'' x 8'9'' |
https://www.realtor.ca/real-estate/27554647/20-george-street-unit-2010-hamilton


















