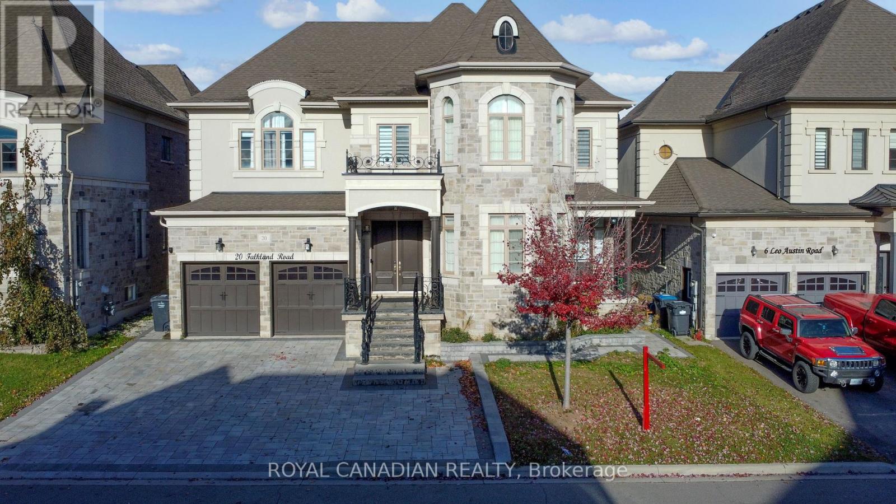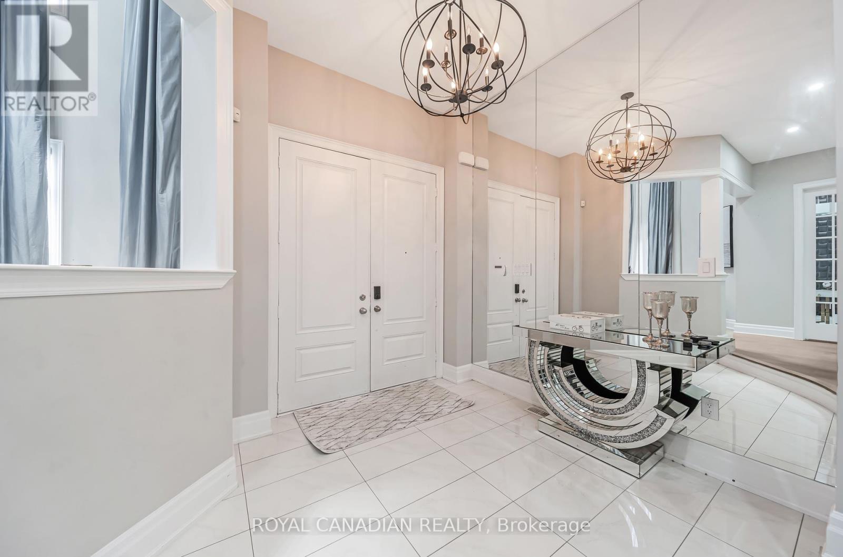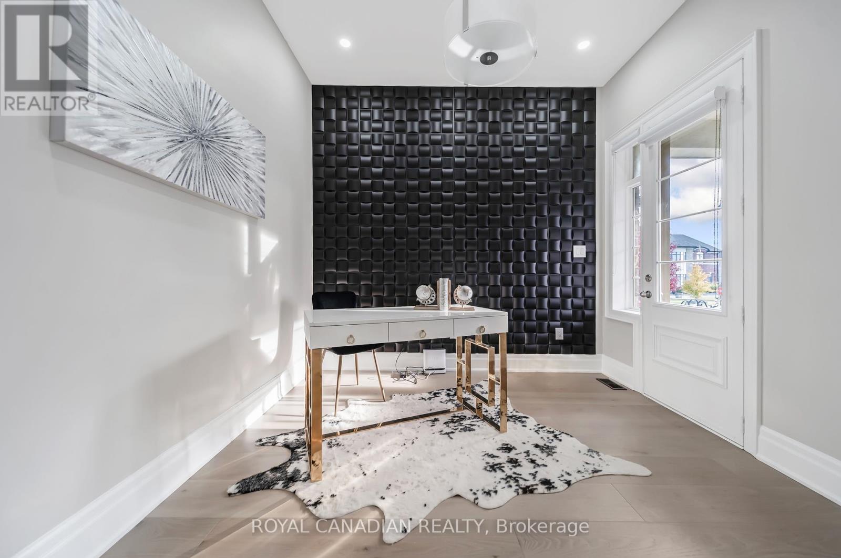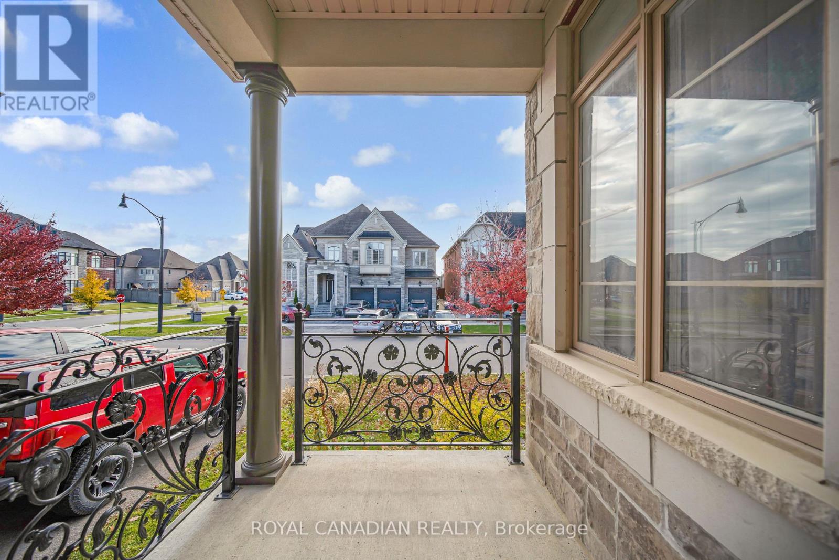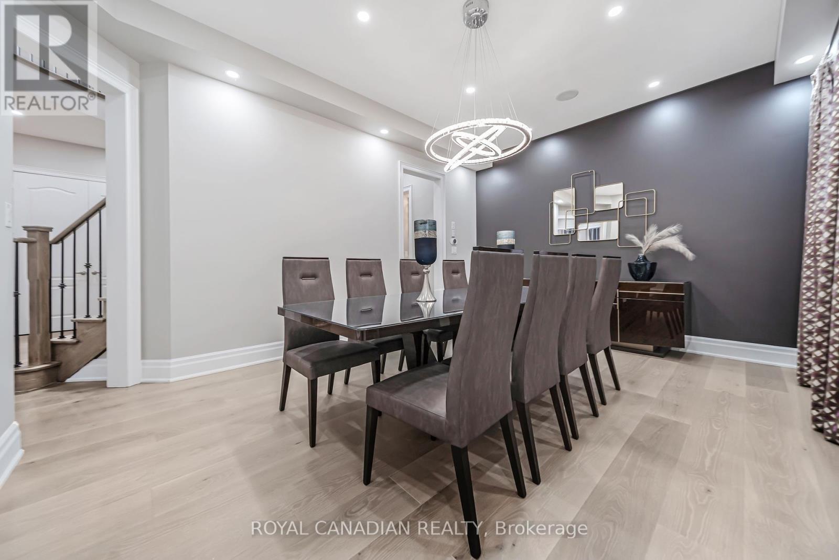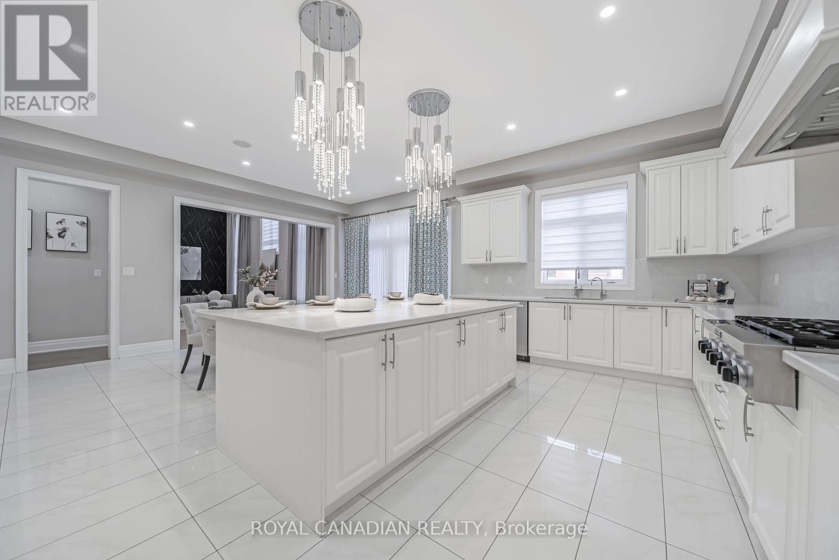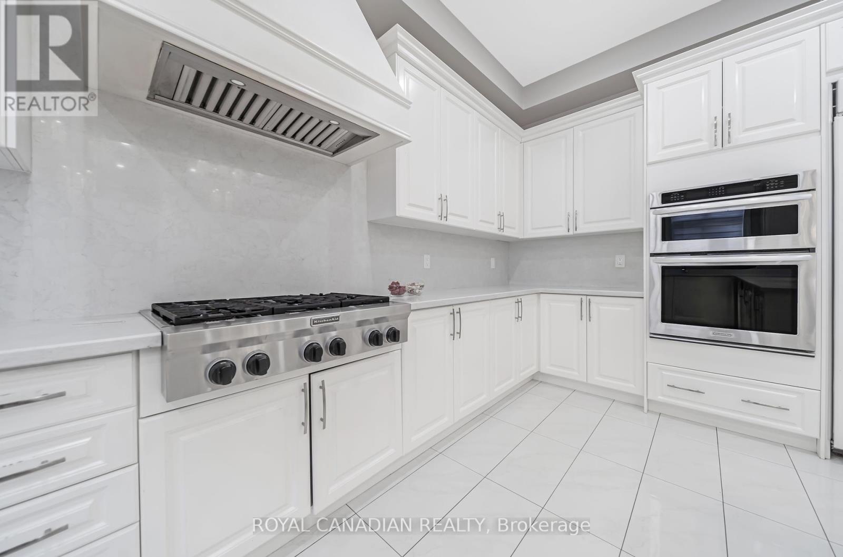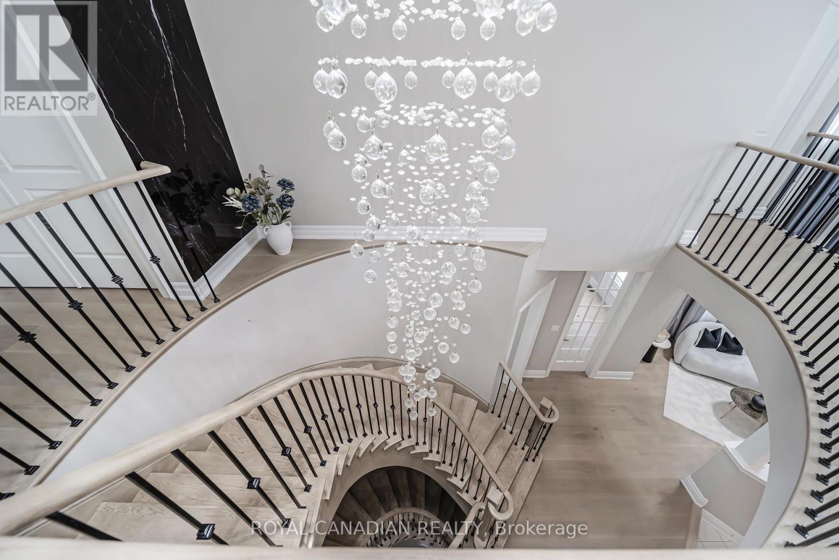(855) 500-SOLD
Info@SearchRealty.ca
20 Falkland Road Home For Sale Brampton (Toronto Gore Rural Estate), Ontario L6P 0A2
W9512793
Instantly Display All Photos
Complete this form to instantly display all photos and information. View as many properties as you wish.
6 Bedroom
6 Bathroom
Fireplace
Central Air Conditioning
Forced Air
$2,300,000
An absolute must-see! This stunning 2015-built home is loaded with upgrades, including new engineered hardwood floors, a cozy fireplace, zebra blinds, and a home theatre room with seating for 10. Perfectly located within walking distance to Pte. Buckam Singh Public School, scenic parks, and a picturesque pond, ideal for evening strolls. The home features pot lights throughout, 5 spacious bedrooms, including a main floor bedroom with an attached full bathroom, and a dedicated office space on the main floor. Don't miss this exceptional opportunity! (id:34792)
Property Details
| MLS® Number | W9512793 |
| Property Type | Single Family |
| Community Name | Toronto Gore Rural Estate |
| Parking Space Total | 6 |
Building
| Bathroom Total | 6 |
| Bedrooms Above Ground | 5 |
| Bedrooms Below Ground | 1 |
| Bedrooms Total | 6 |
| Appliances | Dryer, Refrigerator, Stove, Washer, Window Coverings |
| Basement Development | Finished |
| Basement Features | Separate Entrance |
| Basement Type | N/a (finished) |
| Construction Style Attachment | Detached |
| Cooling Type | Central Air Conditioning |
| Exterior Finish | Brick, Stone |
| Fireplace Present | Yes |
| Flooring Type | Hardwood |
| Half Bath Total | 1 |
| Heating Fuel | Natural Gas |
| Heating Type | Forced Air |
| Stories Total | 2 |
| Type | House |
| Utility Water | Municipal Water |
Parking
| Garage |
Land
| Acreage | No |
| Sewer | Septic System |
| Size Depth | 114 Ft ,9 In |
| Size Frontage | 57 Ft ,1 In |
| Size Irregular | 57.09 X 114.83 Ft |
| Size Total Text | 57.09 X 114.83 Ft |
Rooms
| Level | Type | Length | Width | Dimensions |
|---|---|---|---|---|
| Second Level | Primary Bedroom | 3.96 m | 8.53 m | 3.96 m x 8.53 m |
| Second Level | Bedroom 2 | 4.66 m | 3.93 m | 4.66 m x 3.93 m |
| Second Level | Bedroom 3 | 3.68 m | 4.57 m | 3.68 m x 4.57 m |
| Second Level | Bedroom 4 | 4.23 m | 3.96 m | 4.23 m x 3.96 m |
| Basement | Den | 2.74 m | 6 m | 2.74 m x 6 m |
| Basement | Media | 4.41 m | 6.74 m | 4.41 m x 6.74 m |
| Main Level | Family Room | 6.73 m | 3.65 m | 6.73 m x 3.65 m |
| Main Level | Living Room | 4.02 m | 5.18 m | 4.02 m x 5.18 m |
| Main Level | Kitchen | 14.08 m | 5.88 m | 14.08 m x 5.88 m |
| Main Level | Laundry Room | 2.28 m | 1.92 m | 2.28 m x 1.92 m |
| Main Level | Bedroom | 3.62 m | 3.04 m | 3.62 m x 3.04 m |


