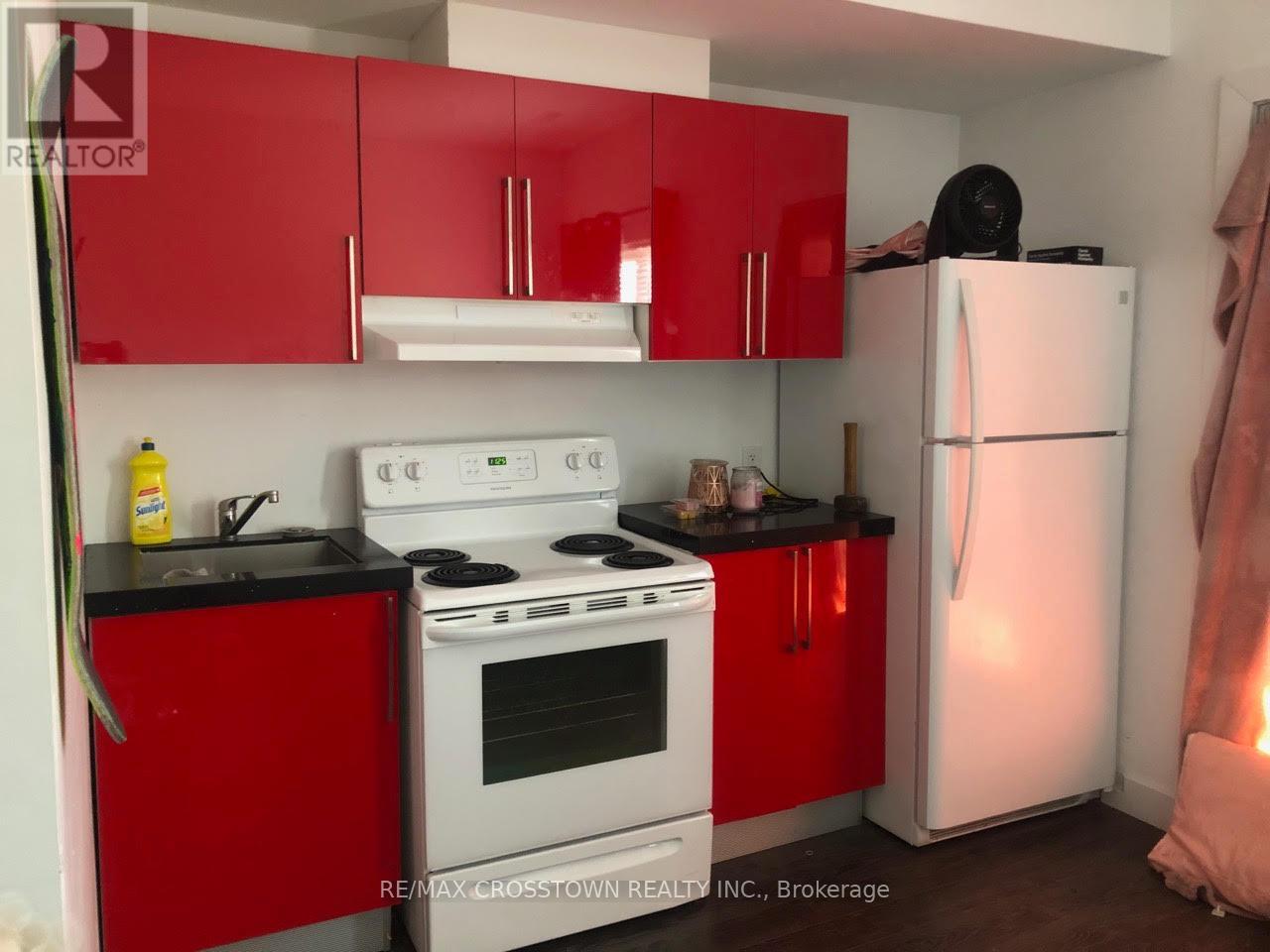3 Bedroom
4 Bathroom
Central Air Conditioning, Air Exchanger
Forced Air
Landscaped
$2,600 Monthly
Newer Modern Luxury Townhouse Located In Highly Sought After Holly Neighborhood In Barrie's South End. This 3 Br 3.5 Bath Home Features a Main Floor Self-Contained Unit which features a kitchenette, newly renovated 3-pce. bath & 2 Private Entrances! Solid Oak Staircases, laminate and tiled flooring throughout with Large Windows, 9 Foot Tall Ceiling Height, Stylish Open Concept Kitchen that Is Finished With Quartz Counters, Tiled Backsplash, Stainless Steel Appliances as well as a Great Room With A Walk Out To Your Own Private Deck. The Master Retreat Has Large Closet, and a 3Pc Ensuite Bath. The last 5 photos are for the ground floor (in-law) studio suite. **** EXTRAS **** additional fridge and stove on ground floor level (for in-law suite kitchen) (id:34792)
Property Details
|
MLS® Number
|
S9390510 |
|
Property Type
|
Single Family |
|
Community Name
|
Holly |
|
Features
|
Carpet Free, In Suite Laundry, In-law Suite |
|
Parking Space Total
|
2 |
|
Structure
|
Patio(s) |
Building
|
Bathroom Total
|
4 |
|
Bedrooms Above Ground
|
3 |
|
Bedrooms Total
|
3 |
|
Appliances
|
Garage Door Opener Remote(s) |
|
Construction Style Attachment
|
Attached |
|
Cooling Type
|
Central Air Conditioning, Air Exchanger |
|
Exterior Finish
|
Vinyl Siding |
|
Foundation Type
|
Concrete |
|
Half Bath Total
|
1 |
|
Heating Fuel
|
Natural Gas |
|
Heating Type
|
Forced Air |
|
Stories Total
|
3 |
|
Type
|
Row / Townhouse |
|
Utility Water
|
Municipal Water |
Parking
|
Attached Garage
|
|
|
Inside Entry
|
|
Land
|
Acreage
|
No |
|
Landscape Features
|
Landscaped |
|
Sewer
|
Sanitary Sewer |
Rooms
| Level |
Type |
Length |
Width |
Dimensions |
|
Second Level |
Kitchen |
2.77 m |
3.2 m |
2.77 m x 3.2 m |
|
Second Level |
Dining Room |
3.28 m |
4.445 m |
3.28 m x 4.445 m |
|
Second Level |
Living Room |
4.445 m |
4.52 m |
4.445 m x 4.52 m |
|
Third Level |
Primary Bedroom |
3.38 m |
3.4 m |
3.38 m x 3.4 m |
|
Third Level |
Bedroom 2 |
2.16 m |
2.95 m |
2.16 m x 2.95 m |
|
Third Level |
Bedroom 3 |
3.33 m |
2.815 m |
3.33 m x 2.815 m |
|
Third Level |
Laundry Room |
0.915 m |
0.915 m |
0.915 m x 0.915 m |
|
Ground Level |
Other |
4.445 m |
4.775 m |
4.445 m x 4.775 m |
|
Ground Level |
Bathroom |
|
|
Measurements not available |
Utilities
|
Cable
|
Installed |
|
Sewer
|
Installed |
https://www.realtor.ca/real-estate/27526032/20-540-essa-road-barrie-holly-holly






















