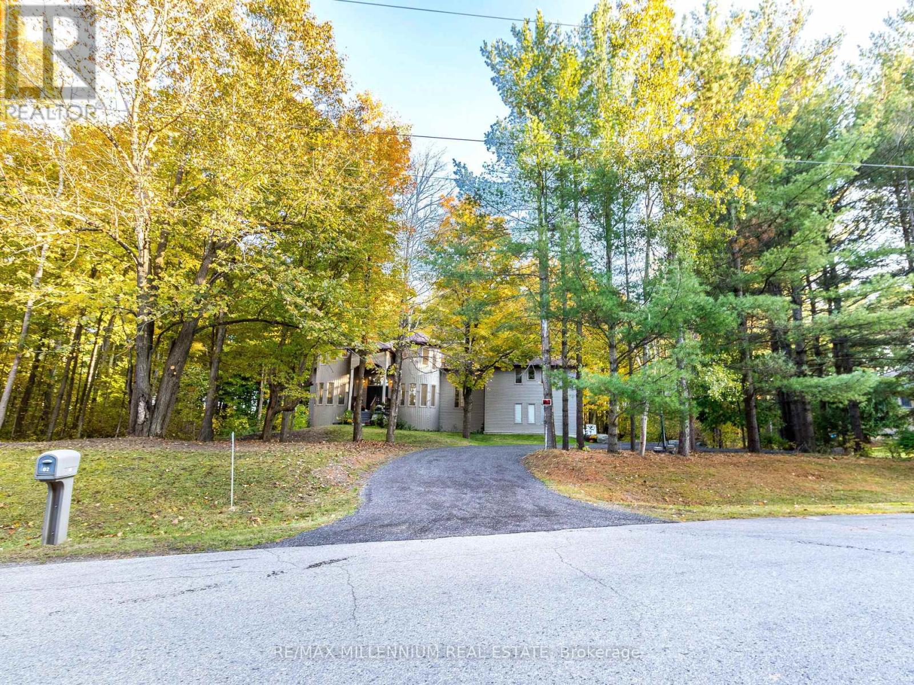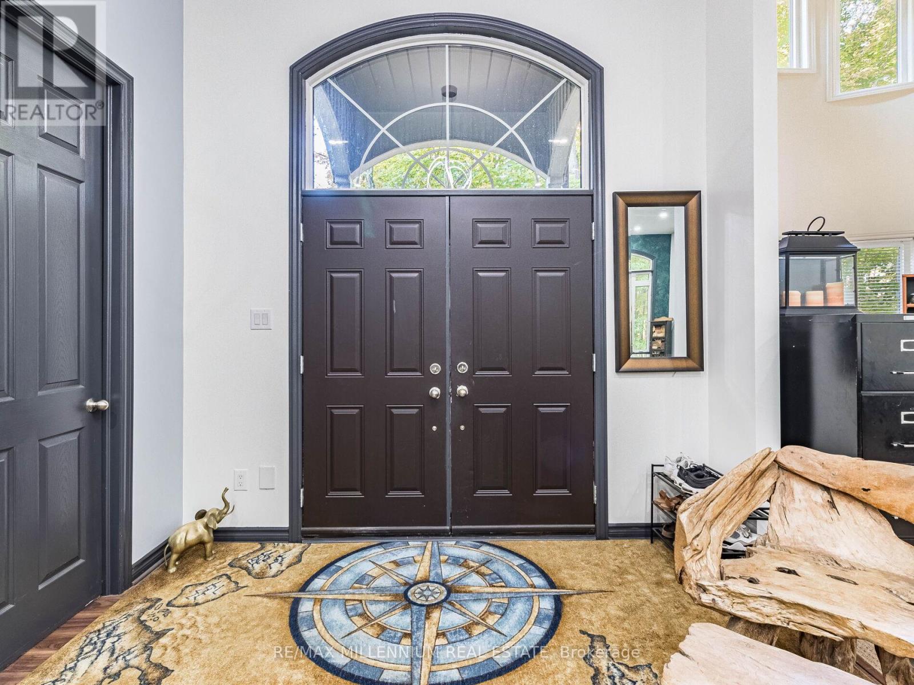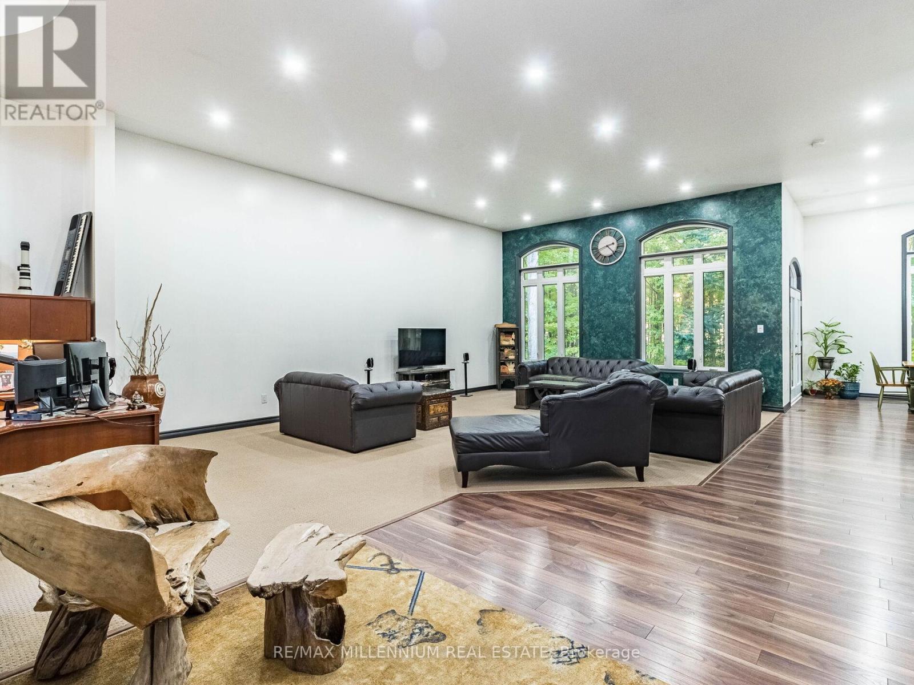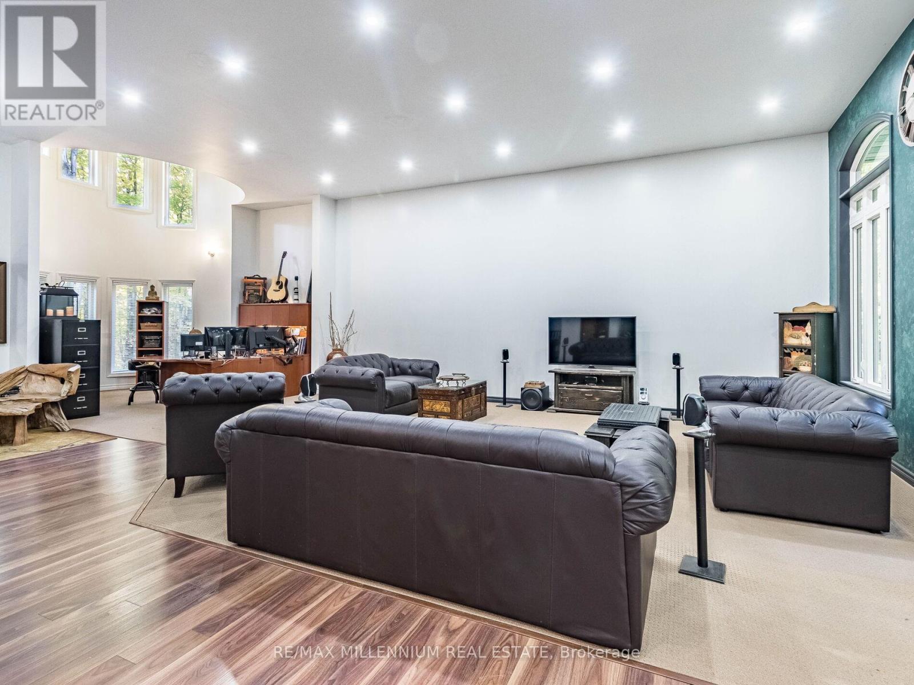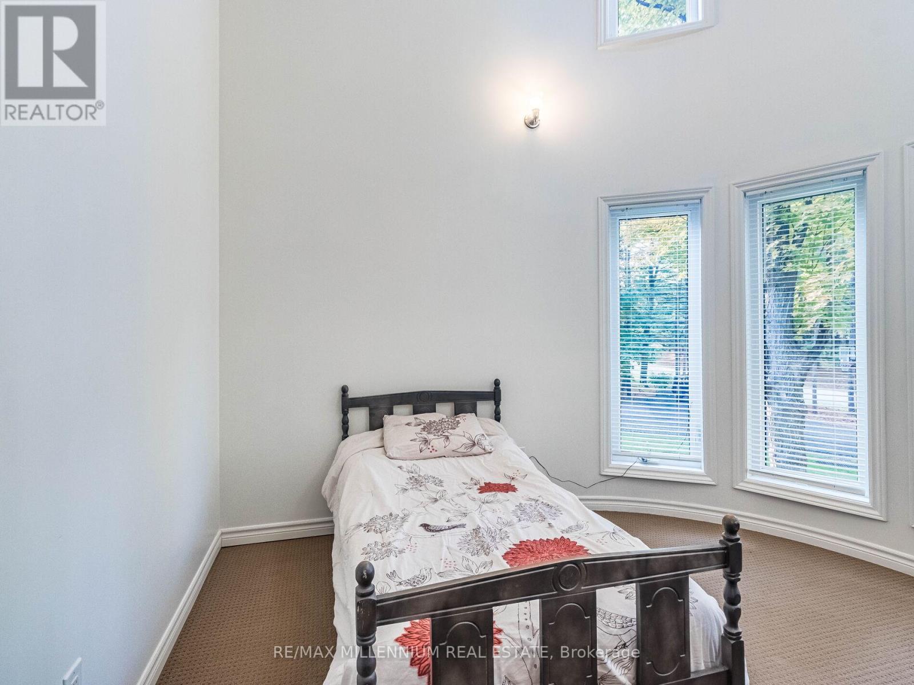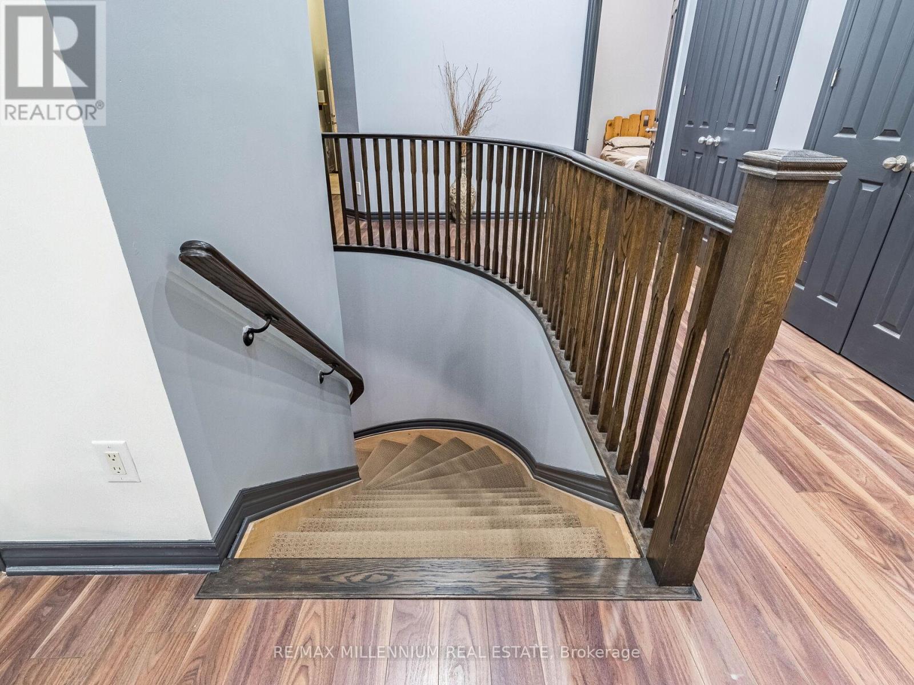6 Bedroom
4 Bathroom
Bungalow
Fireplace
Central Air Conditioning
Forced Air
Acreage
$1,650,000
Experience Muskoka-style living on this 2.5-acre estate, minutes from amenities, the hospital, Highway 400, and the Caledon border. Enjoy low taxes and insurance in a safe, family-friendly neighborhood. This exclusive community of 12 luxury estate homes offers shared rights to Lake Sylvid and access to the Humber River. Explore trails for ATV riding, snowmobiling, and year-round outdoor adventures. The home features four spacious bedrooms, soaring 12-18 ft. ceilings, and a two-bedroom rental apartment with a separate entrance for income potential. The unfinished lower level, with 10-ft. ceilings and rough-in for a full bathroom, allows for future development of a three-bedroom in-law suite. Expand the home by 2,000 sq. ft. for a grand residence. Don't miss this unique opportunity in Lake Sylvid Estate! (id:34792)
Property Details
|
MLS® Number
|
N9509876 |
|
Property Type
|
Single Family |
|
Community Name
|
Loretto |
|
Amenities Near By
|
Hospital, Park |
|
Features
|
Conservation/green Belt |
|
Parking Space Total
|
10 |
Building
|
Bathroom Total
|
4 |
|
Bedrooms Above Ground
|
4 |
|
Bedrooms Below Ground
|
2 |
|
Bedrooms Total
|
6 |
|
Architectural Style
|
Bungalow |
|
Basement Features
|
Apartment In Basement |
|
Basement Type
|
N/a |
|
Construction Style Attachment
|
Detached |
|
Cooling Type
|
Central Air Conditioning |
|
Exterior Finish
|
Vinyl Siding |
|
Fireplace Present
|
Yes |
|
Half Bath Total
|
1 |
|
Heating Fuel
|
Natural Gas |
|
Heating Type
|
Forced Air |
|
Stories Total
|
1 |
|
Type
|
House |
Parking
Land
|
Acreage
|
Yes |
|
Land Amenities
|
Hospital, Park |
|
Sewer
|
Septic System |
|
Size Frontage
|
2.469 M |
|
Size Irregular
|
2.469 Acre ; 2.469 |
|
Size Total Text
|
2.469 Acre ; 2.469|2 - 4.99 Acres |
|
Surface Water
|
Lake/pond |
Rooms
| Level |
Type |
Length |
Width |
Dimensions |
|
Lower Level |
Bedroom 4 |
4.6 m |
3.6 m |
4.6 m x 3.6 m |
|
Main Level |
Living Room |
7.62 m |
5.2 m |
7.62 m x 5.2 m |
|
Main Level |
Office |
|
|
Measurements not available |
|
Main Level |
Kitchen |
6.1 m |
5.2 m |
6.1 m x 5.2 m |
|
Main Level |
Dining Room |
|
|
Measurements not available |
|
Main Level |
Primary Bedroom |
4 m |
3.6 m |
4 m x 3.6 m |
|
Main Level |
Bedroom 2 |
3.6 m |
3.6 m |
3.6 m x 3.6 m |
|
Main Level |
Bedroom 3 |
3.3 m |
3.3 m |
3.3 m x 3.3 m |
https://www.realtor.ca/real-estate/27578520/2-sylvid-court-adjala-tosorontio-loretto-loretto



