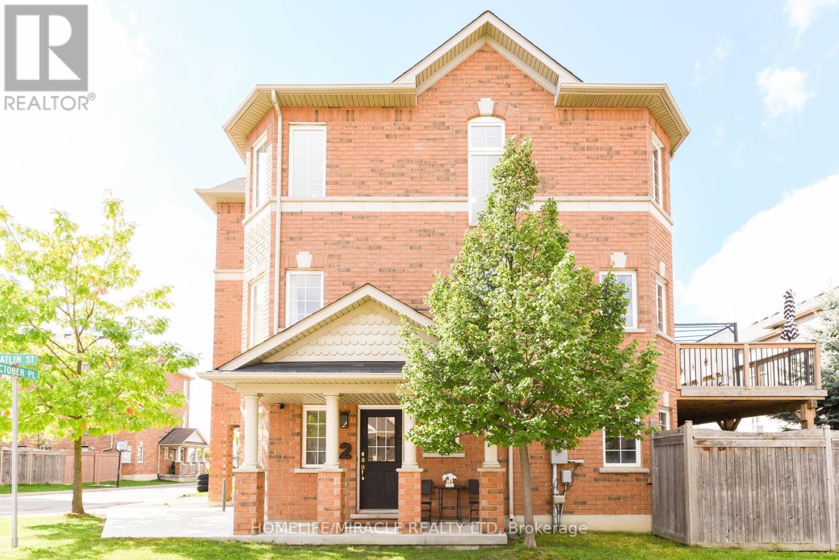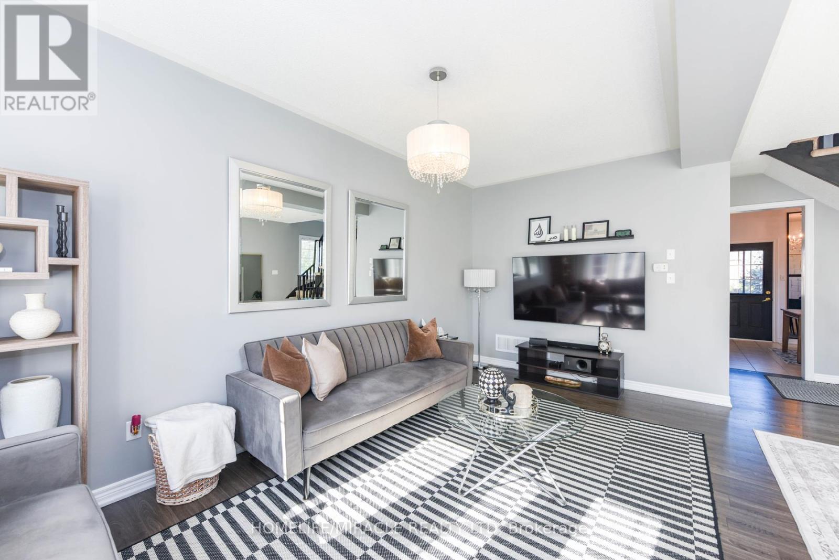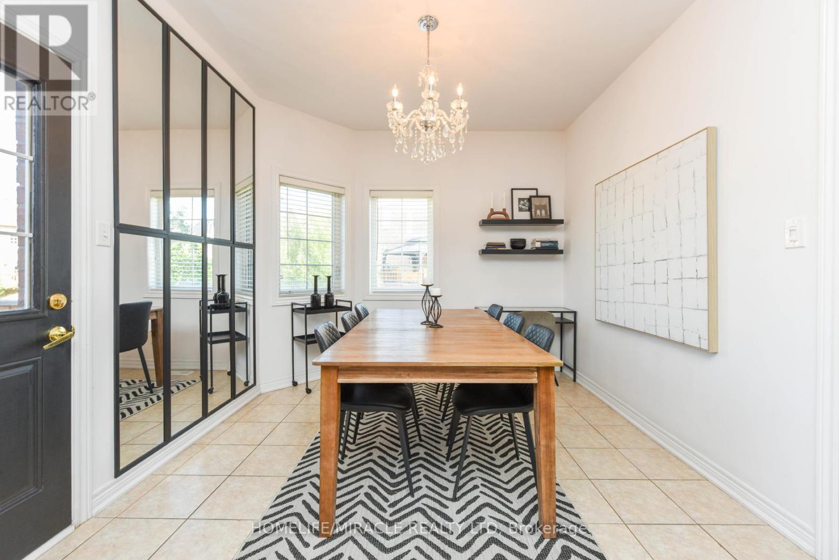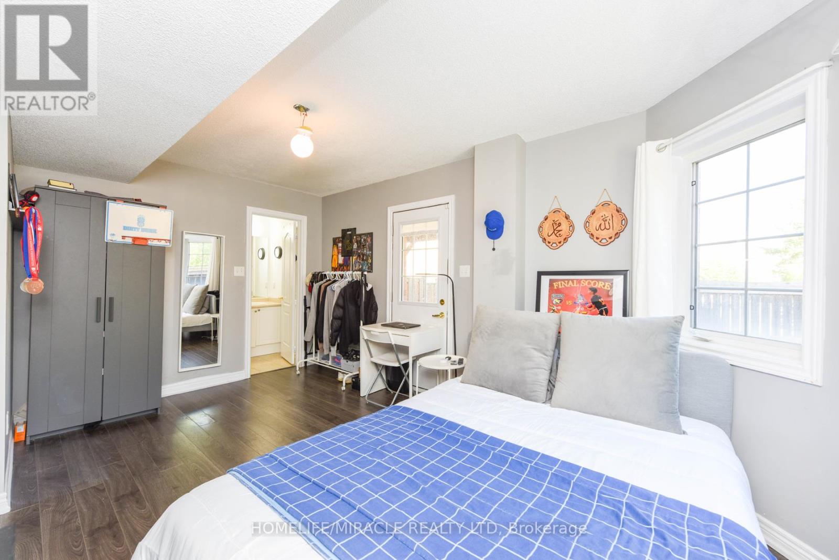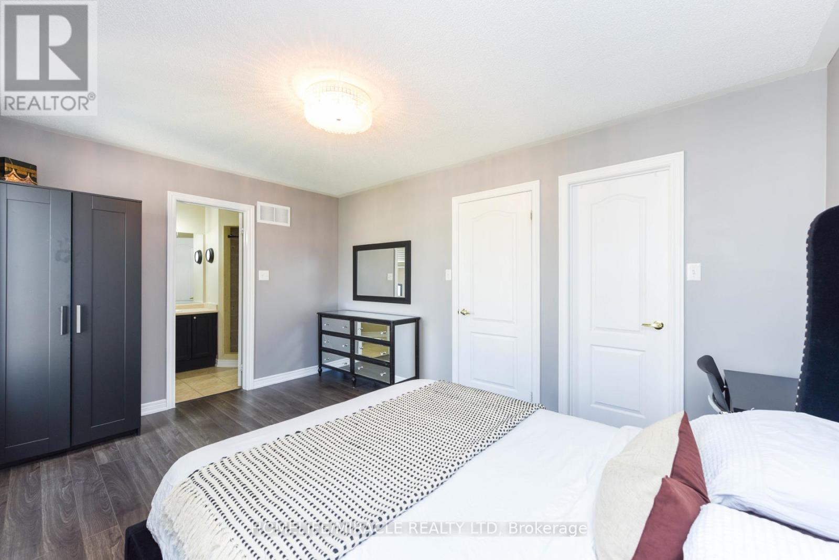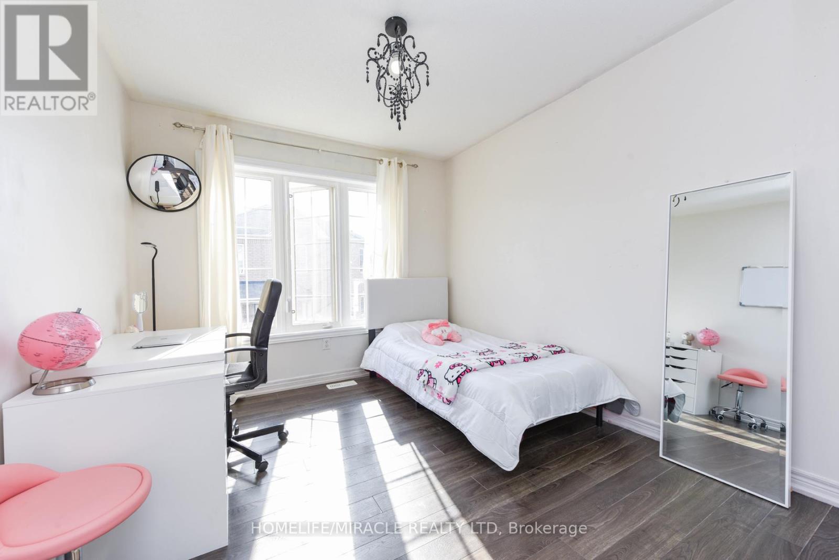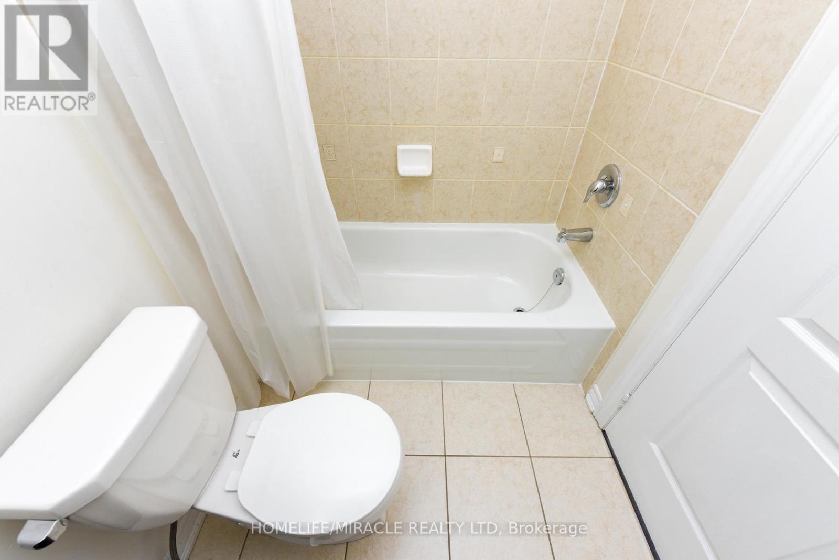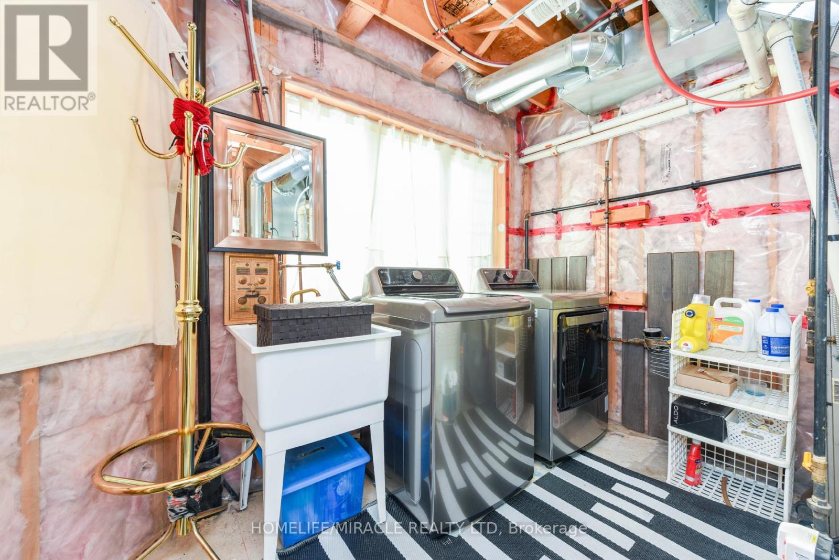2 October Place Home For Sale Brampton (Brampton West), Ontario L6Y 0K1
W9378999
Instantly Display All Photos
Complete this form to instantly display all photos and information. View as many properties as you wish.
$919,000Maintenance, Parcel of Tied Land
$87 Monthly
Maintenance, Parcel of Tied Land
$87 MonthlyGorgeous and clean corner unit townhome in a desirable neighborhood at Mississauga/ Brampton border. Well kept and upgraded. Like a semi. Side entrance to the walk out. Practical layout. Large living room great for entertaining, pot lights, kitchen with taller cabinets and dining area, walk out to the lovely deck for your summer barbecues, lots of windows for natural light, entrance to the house from garage, extra parking space, tastefully decorated, possibly the best unit in the complex. Show with confidence. **** EXTRAS **** All Electrical Light Fixtures. Includes All appliances, Window Coverings, Maintenance fee $87 Monthly (id:34792)
Property Details
| MLS® Number | W9378999 |
| Property Type | Single Family |
| Community Name | Brampton West |
| Parking Space Total | 3 |
Building
| Bathroom Total | 4 |
| Bedrooms Above Ground | 3 |
| Bedrooms Below Ground | 1 |
| Bedrooms Total | 4 |
| Basement Development | Finished |
| Basement Features | Walk Out |
| Basement Type | N/a (finished) |
| Construction Style Attachment | Attached |
| Cooling Type | Central Air Conditioning |
| Exterior Finish | Brick |
| Foundation Type | Brick |
| Half Bath Total | 1 |
| Heating Fuel | Natural Gas |
| Heating Type | Forced Air |
| Stories Total | 3 |
| Type | Row / Townhouse |
| Utility Water | Municipal Water |
Parking
| Attached Garage |
Land
| Acreage | No |
| Sewer | Sanitary Sewer |
| Size Depth | 20.1 M |
| Size Frontage | 8.74 M |
| Size Irregular | 8.74 X 20.1 M |
| Size Total Text | 8.74 X 20.1 M |
Rooms
| Level | Type | Length | Width | Dimensions |
|---|---|---|---|---|
| Second Level | Great Room | 6.49 m | 5.69 m | 6.49 m x 5.69 m |
| Second Level | Kitchen | 2.78 m | 5 m | 2.78 m x 5 m |
| Second Level | Eating Area | 3.65 m | 3.14 m | 3.65 m x 3.14 m |
| Second Level | Living Room | Measurements not available | ||
| Third Level | Primary Bedroom | 4.54 m | 3.14 m | 4.54 m x 3.14 m |
| Third Level | Bedroom | 3.35 m | 2.96 m | 3.35 m x 2.96 m |
| Third Level | Bedroom | 3.4 m | 2.72 m | 3.4 m x 2.72 m |
| Ground Level | Den | 6.44 m | 3.14 m | 6.44 m x 3.14 m |
Utilities
| Cable | Available |
| Sewer | Installed |
https://www.realtor.ca/real-estate/27495021/2-october-place-brampton-brampton-west-brampton-west




