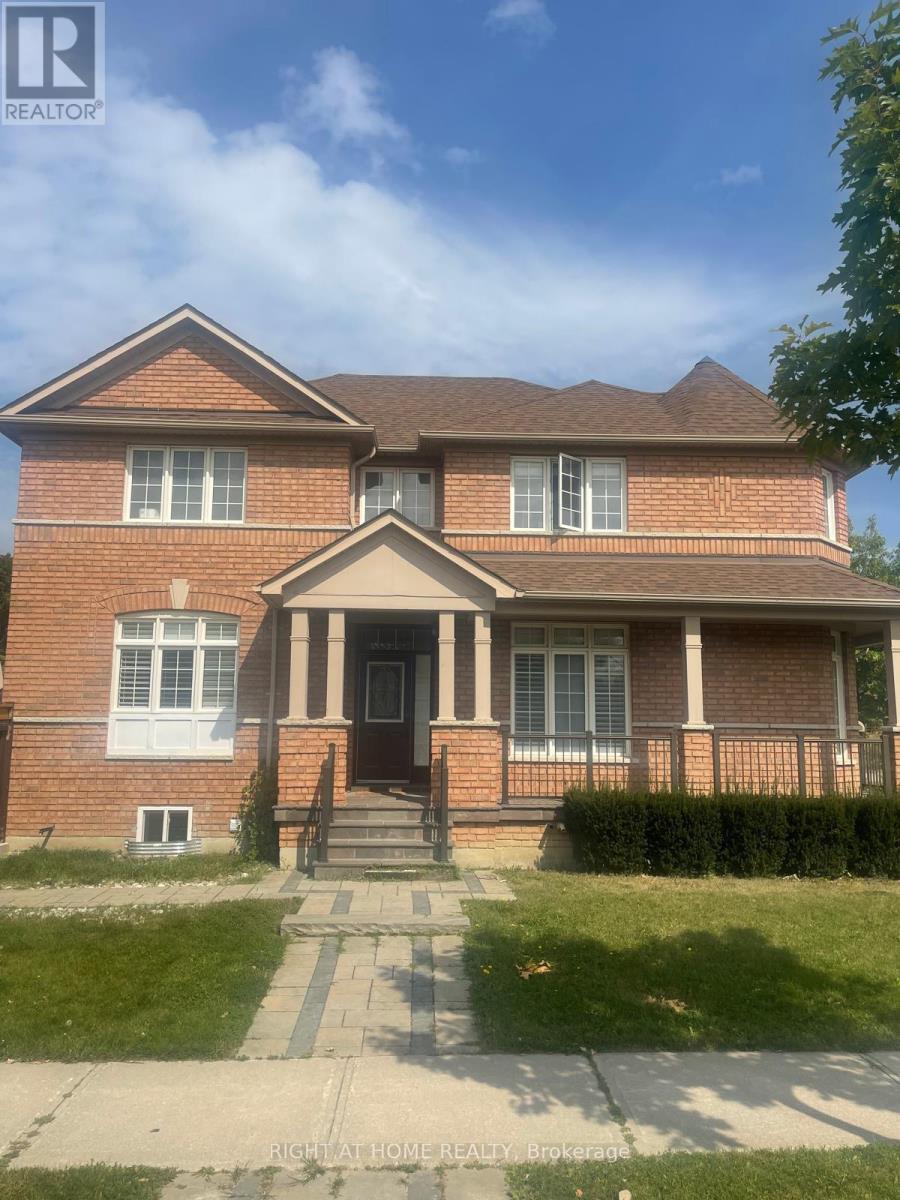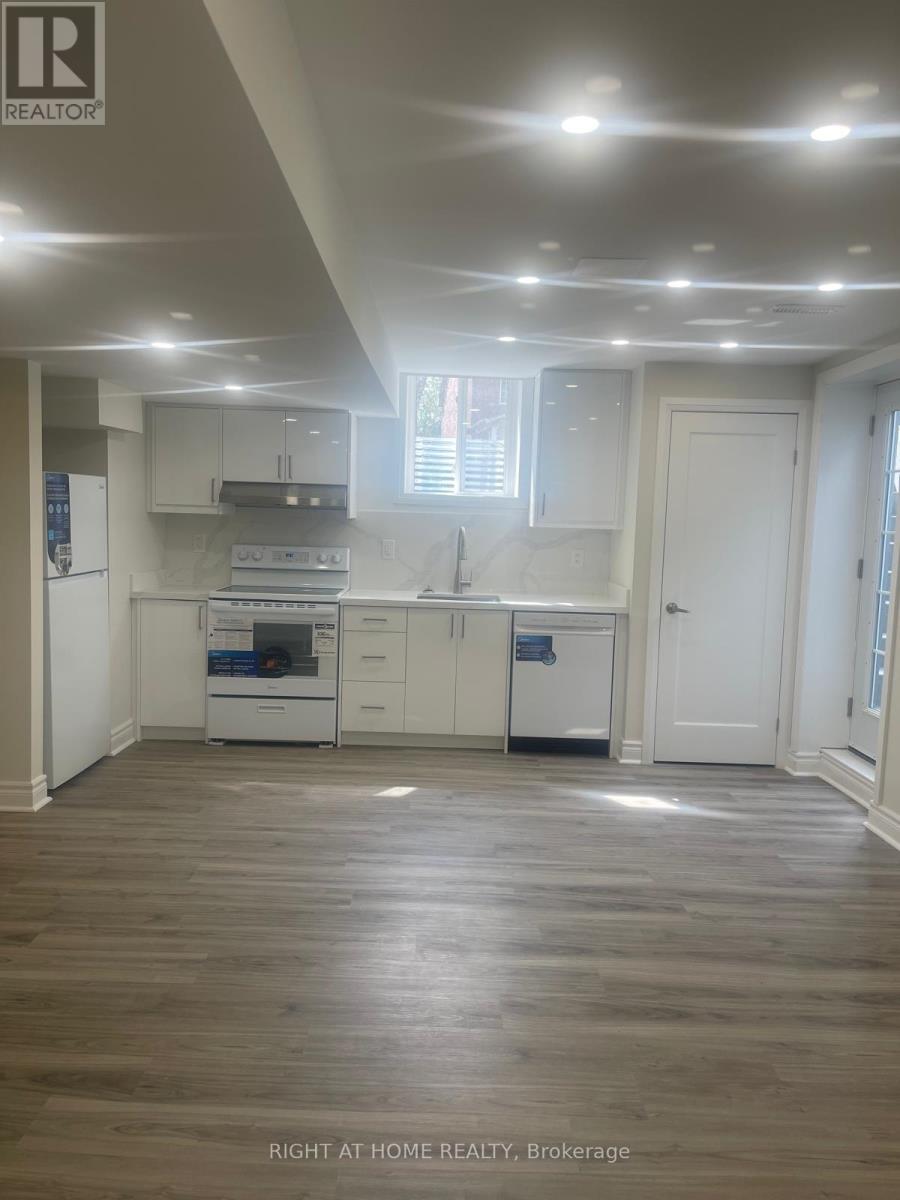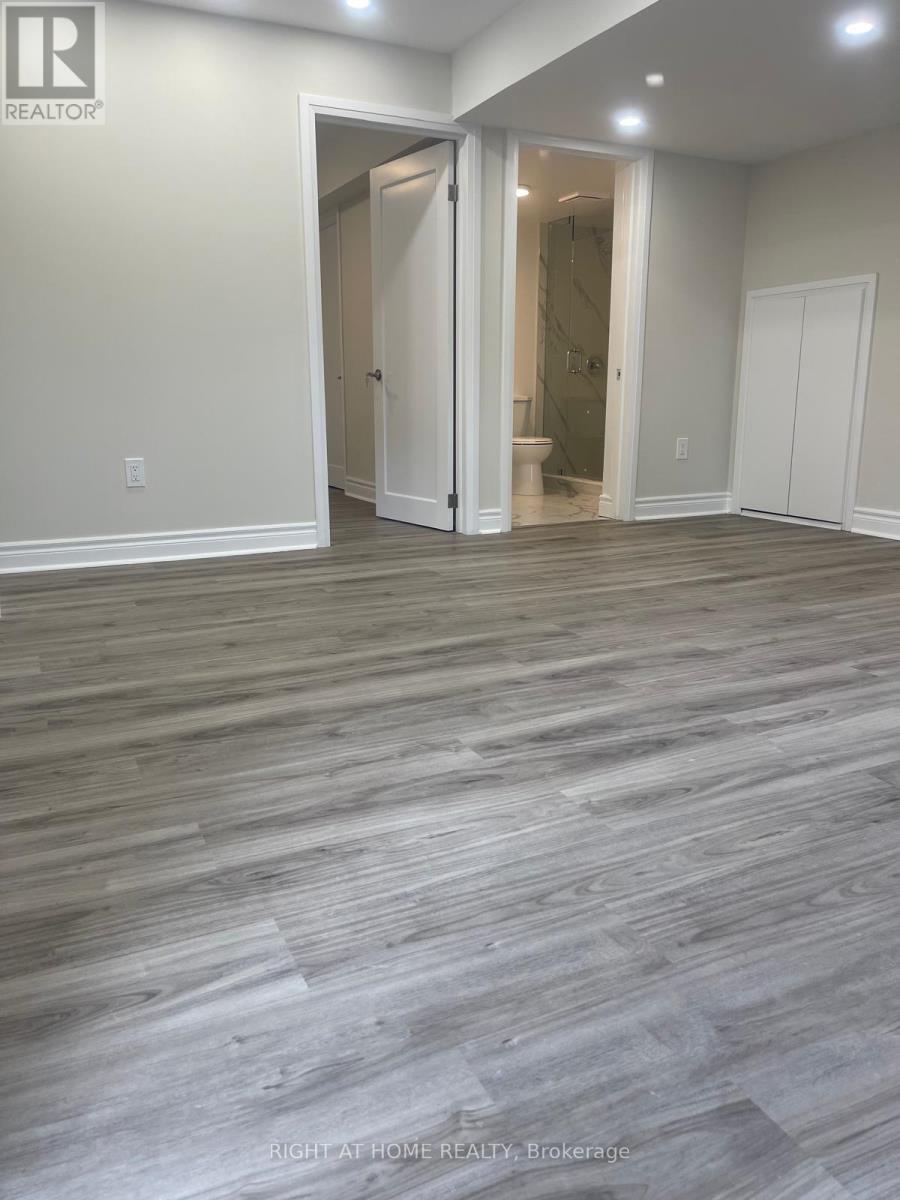2 Bedroom
1 Bathroom
Central Air Conditioning
Forced Air
$2,400 Monthly
Introducing a stunning, Brand New 2-bedroom basement for lease. This beautiful property boasts new wide and thick vinyl floor, modern kitchen with quartz countertop and backsplash, all new full bath with vanity, led light and glass door showers. General Electric Washer and dryer. Large windows and lots of LED Pot lights. Storage with shelves, Long driveway with 2 spaces. Just 3 minutes away from Hwy 400 and Hwy 7. The house conveniently located for a direct bus route to York University. **** EXTRAS **** Refrigerator, Ceramic Cooktop Range, Oven, Hood, Dishwasher, GE Washer & Dryer, Sump Pump (id:34792)
Property Details
|
MLS® Number
|
N9360469 |
|
Property Type
|
Single Family |
|
Community Name
|
Vellore Village |
|
Features
|
In Suite Laundry, Sump Pump |
|
Parking Space Total
|
2 |
Building
|
Bathroom Total
|
1 |
|
Bedrooms Above Ground
|
2 |
|
Bedrooms Total
|
2 |
|
Basement Development
|
Finished |
|
Basement Features
|
Separate Entrance |
|
Basement Type
|
N/a (finished) |
|
Construction Style Attachment
|
Detached |
|
Cooling Type
|
Central Air Conditioning |
|
Exterior Finish
|
Brick |
|
Flooring Type
|
Vinyl, Concrete |
|
Foundation Type
|
Poured Concrete |
|
Heating Fuel
|
Natural Gas |
|
Heating Type
|
Forced Air |
|
Stories Total
|
2 |
|
Type
|
House |
|
Utility Water
|
Municipal Water |
Parking
Land
|
Acreage
|
No |
|
Sewer
|
Sanitary Sewer |
Rooms
| Level |
Type |
Length |
Width |
Dimensions |
|
Basement |
Living Room |
4.67 m |
4.34 m |
4.67 m x 4.34 m |
|
Basement |
Bedroom |
4.16 m |
3.05 m |
4.16 m x 3.05 m |
|
Basement |
Bedroom 2 |
3 m |
2.62 m |
3 m x 2.62 m |
|
Basement |
Kitchen |
2.89 m |
1.9 m |
2.89 m x 1.9 m |
|
Basement |
Cold Room |
2.74 m |
2.13 m |
2.74 m x 2.13 m |
https://www.realtor.ca/real-estate/27448690/2-lichen-court-vaughan-vellore-village-vellore-village













