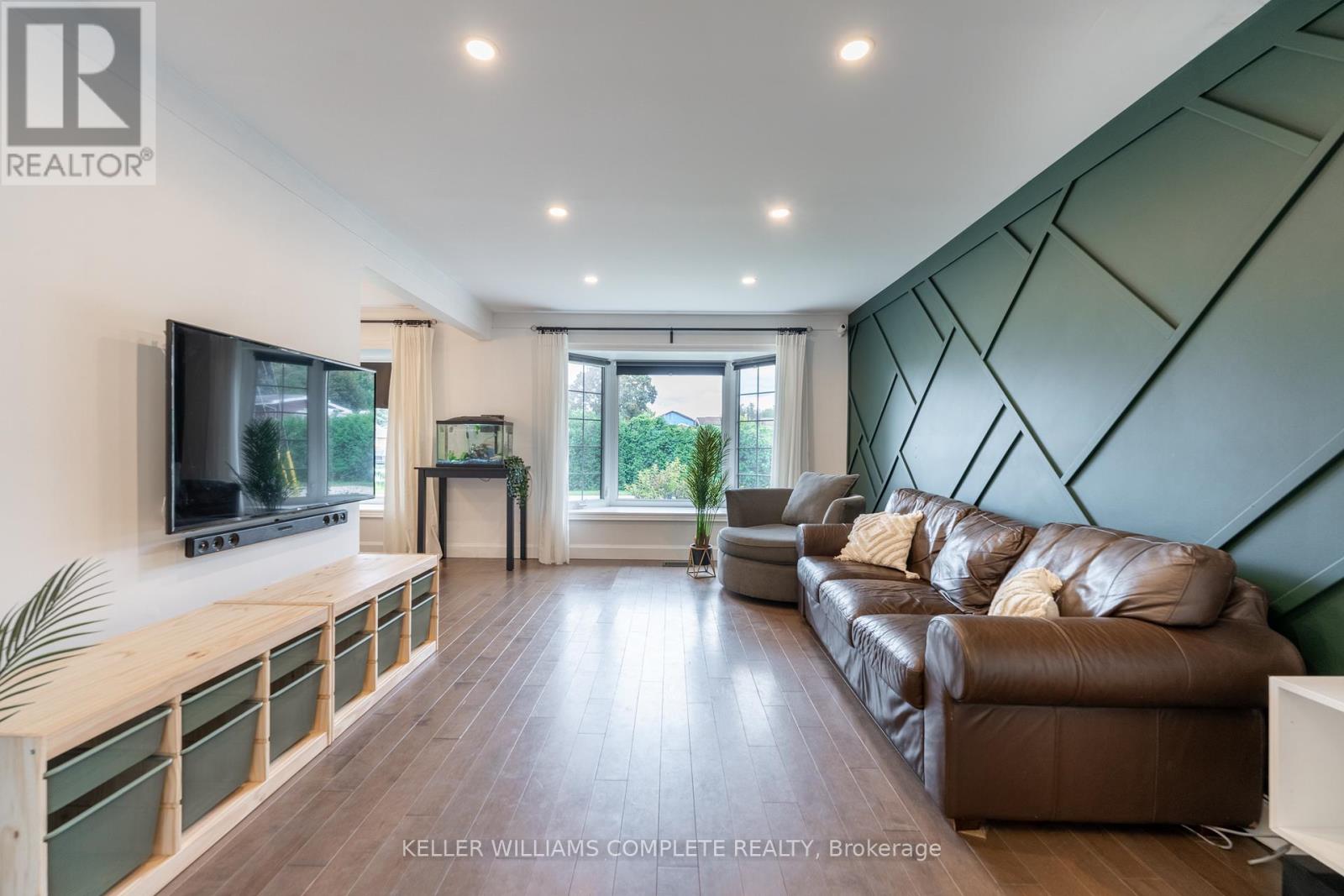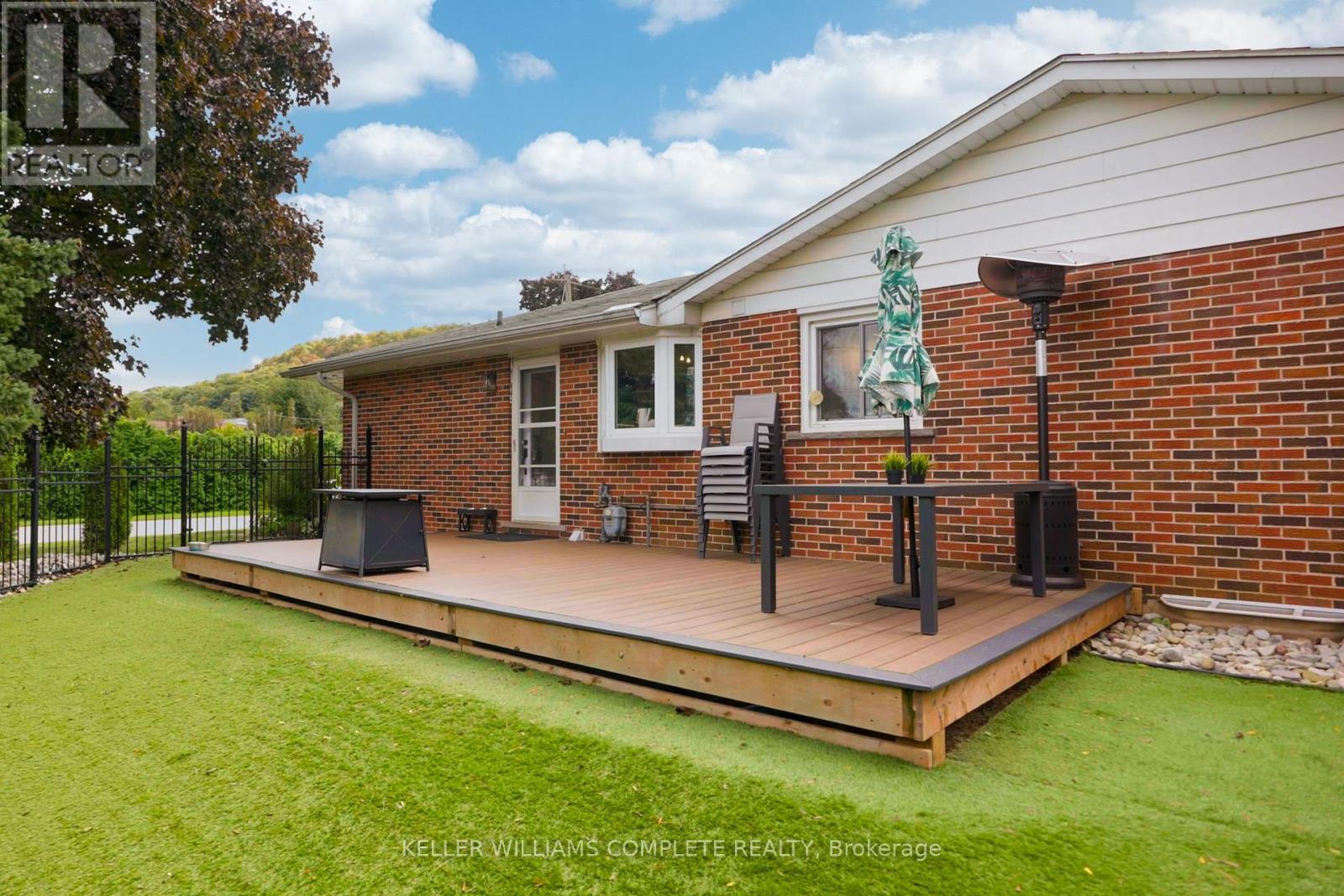3 Bedroom
2 Bathroom
Bungalow
Central Air Conditioning
Forced Air
$799,900
Welcome to this beautifully updated brick bungalow, expertly situated on a desirable corner lot just steps away from downtown Grimsby and the foot of the escarpment. This home offers three spacious bedrooms and two well-appointed bathrooms, making it the perfect retreat for families or those seeking generous living space. As you step inside, you'll be greeted by a welcoming tiled foyer that sets the tone for the rest of the home. The large windows throughout the main living areas fill the space with abundant natural light, creating a warm and inviting atmosphere. The fully finished basement provides additional living space, perfect for a family room, home office, or guest area. Step outside to discover a beautifully landscaped yard, fully fenced for privacy, and featuring a newer composite deck ideal for outdoor entertaining or relaxing in the sun. Don't miss the chance to call this charming bungalow your home, where comfort, style, and a prime location come together in perfect harmony (id:34792)
Property Details
|
MLS® Number
|
X9767446 |
|
Property Type
|
Single Family |
|
Community Name
|
541 - Grimsby West |
|
Parking Space Total
|
3 |
Building
|
Bathroom Total
|
2 |
|
Bedrooms Above Ground
|
3 |
|
Bedrooms Total
|
3 |
|
Architectural Style
|
Bungalow |
|
Basement Development
|
Finished |
|
Basement Type
|
N/a (finished) |
|
Construction Style Attachment
|
Detached |
|
Cooling Type
|
Central Air Conditioning |
|
Exterior Finish
|
Brick |
|
Foundation Type
|
Block |
|
Heating Fuel
|
Natural Gas |
|
Heating Type
|
Forced Air |
|
Stories Total
|
1 |
|
Type
|
House |
|
Utility Water
|
Municipal Water |
Parking
Land
|
Acreage
|
No |
|
Sewer
|
Sanitary Sewer |
|
Size Depth
|
88 Ft ,8 In |
|
Size Frontage
|
68 Ft ,8 In |
|
Size Irregular
|
68.67 X 88.7 Ft |
|
Size Total Text
|
68.67 X 88.7 Ft |
Rooms
| Level |
Type |
Length |
Width |
Dimensions |
|
Lower Level |
Bathroom |
|
|
Measurements not available |
|
Lower Level |
Recreational, Games Room |
4.88 m |
4.27 m |
4.88 m x 4.27 m |
|
Lower Level |
Bedroom |
7.8 m |
3.12 m |
7.8 m x 3.12 m |
|
Main Level |
Foyer |
3.51 m |
1.88 m |
3.51 m x 1.88 m |
|
Main Level |
Living Room |
5.54 m |
3.66 m |
5.54 m x 3.66 m |
|
Main Level |
Kitchen |
4.27 m |
3.15 m |
4.27 m x 3.15 m |
|
Main Level |
Dining Room |
3.05 m |
3.05 m |
3.05 m x 3.05 m |
|
Main Level |
Bedroom |
4.72 m |
3.66 m |
4.72 m x 3.66 m |
|
Main Level |
Bedroom 2 |
3.66 m |
3.12 m |
3.66 m x 3.12 m |
|
Main Level |
Bathroom |
|
|
Measurements not available |
https://www.realtor.ca/real-estate/27593261/2-brentwood-road-grimsby-541-grimsby-west-541-grimsby-west







































