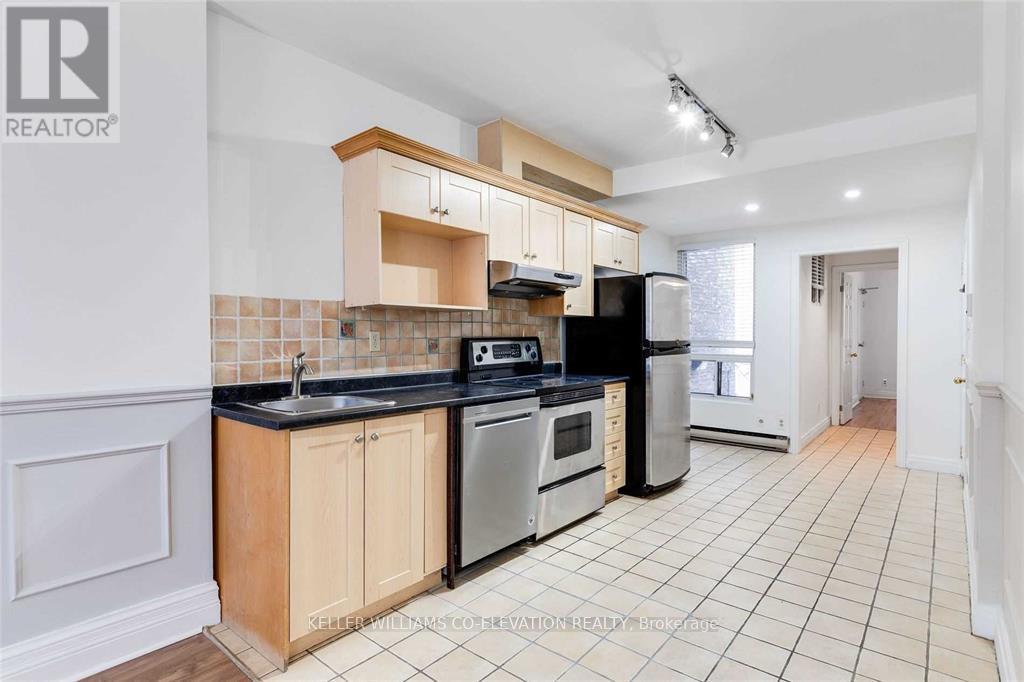1 Bedroom
1 Bathroom
Window Air Conditioner
Baseboard Heaters
$2,100 Monthly
The Feeling is Mutual! Discover the charm of this beautiful upper-level apartment! Featuring stunning exposed brick, soaring high ceilings, elegant wainscoting, and sleek modern light fixtures, this space blends classic character with contemporary style. Enjoy full-sized appliances, and the bonus of a shared courtyard, complete with a BBQ area for your outdoor enjoyment. No elevators means more privacy and peace, with parking available if needed. Shared Laundry. **** EXTRAS **** This apartment is surrounded by the vibrant neighborhoods of Cabbagetown, Corktown, and the Distillery District. Plus, youre just a stones throw from the iconic St. Lawrence Market for all your grocery needs! (id:34792)
Property Details
|
MLS® Number
|
C11884851 |
|
Property Type
|
Single Family |
|
Community Name
|
Church-Yonge Corridor |
|
Amenities Near By
|
Park, Public Transit |
|
Features
|
Lane, Laundry- Coin Operated |
|
Parking Space Total
|
1 |
Building
|
Bathroom Total
|
1 |
|
Bedrooms Above Ground
|
1 |
|
Bedrooms Total
|
1 |
|
Appliances
|
Dishwasher, Refrigerator, Storage Shed, Stove, Window Coverings |
|
Construction Style Attachment
|
Attached |
|
Cooling Type
|
Window Air Conditioner |
|
Exterior Finish
|
Brick |
|
Heating Fuel
|
Electric |
|
Heating Type
|
Baseboard Heaters |
|
Stories Total
|
3 |
|
Type
|
Row / Townhouse |
|
Utility Water
|
Municipal Water |
Land
|
Acreage
|
No |
|
Fence Type
|
Fenced Yard |
|
Land Amenities
|
Park, Public Transit |
|
Sewer
|
Sanitary Sewer |
|
Size Depth
|
106 Ft |
|
Size Frontage
|
16 Ft |
|
Size Irregular
|
16 X 106 Ft |
|
Size Total Text
|
16 X 106 Ft |
Rooms
| Level |
Type |
Length |
Width |
Dimensions |
|
Upper Level |
Kitchen |
|
|
Measurements not available |
|
Upper Level |
Dining Room |
|
|
Measurements not available |
|
Upper Level |
Living Room |
|
|
Measurements not available |
|
Upper Level |
Bedroom |
|
|
Measurements not available |
https://www.realtor.ca/real-estate/27720337/2-41-mutual-street-toronto-church-yonge-corridor-church-yonge-corridor

















