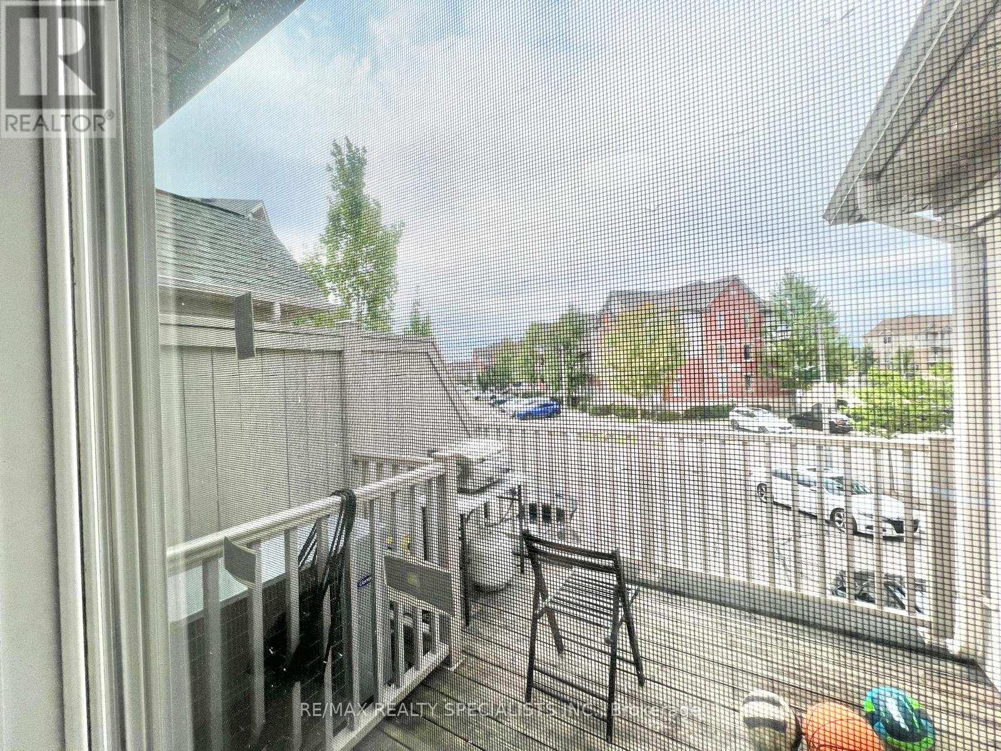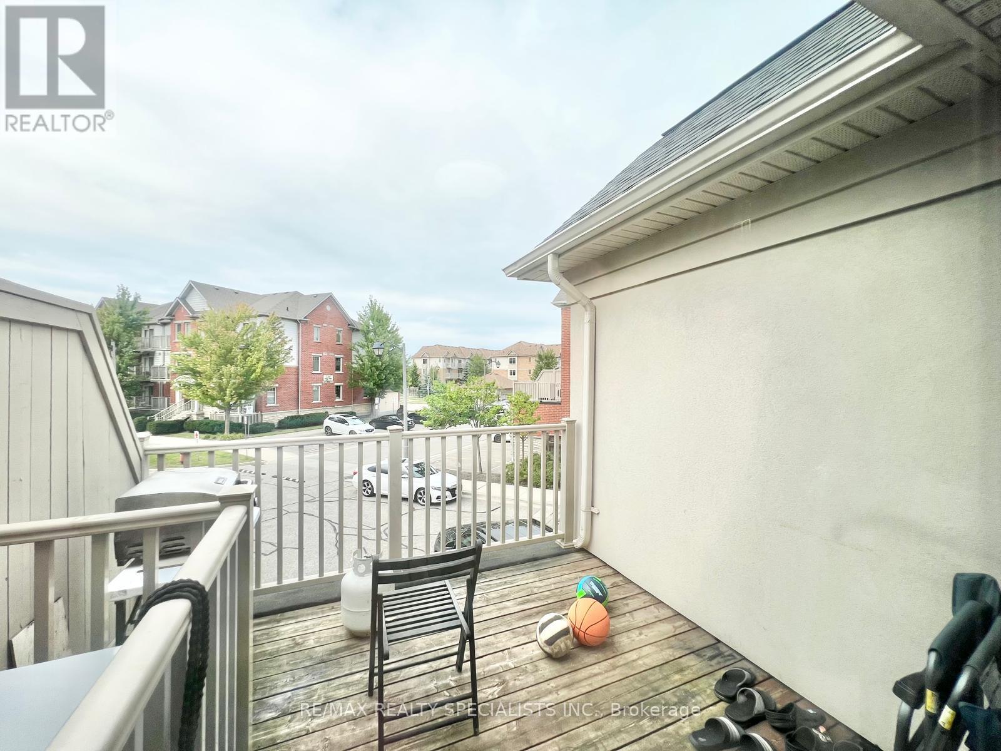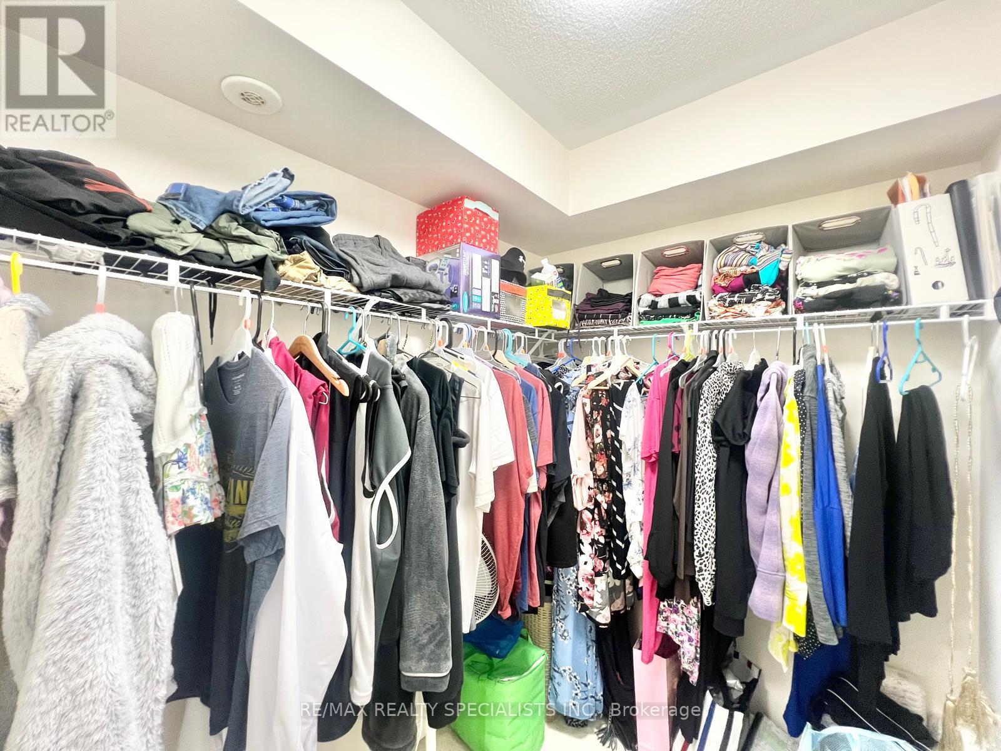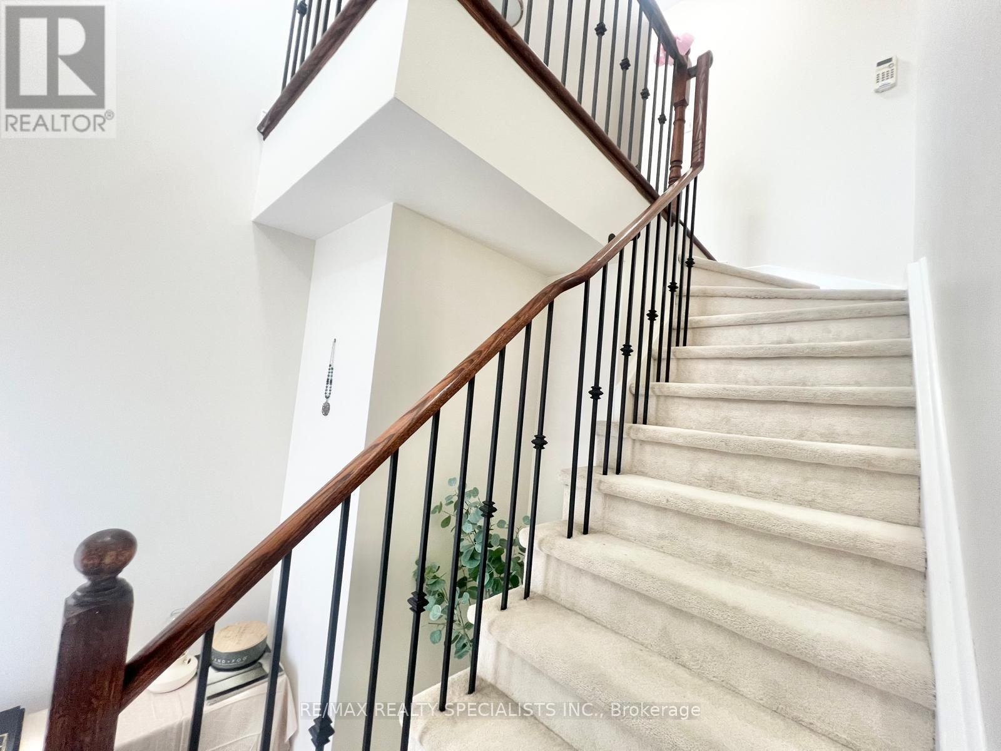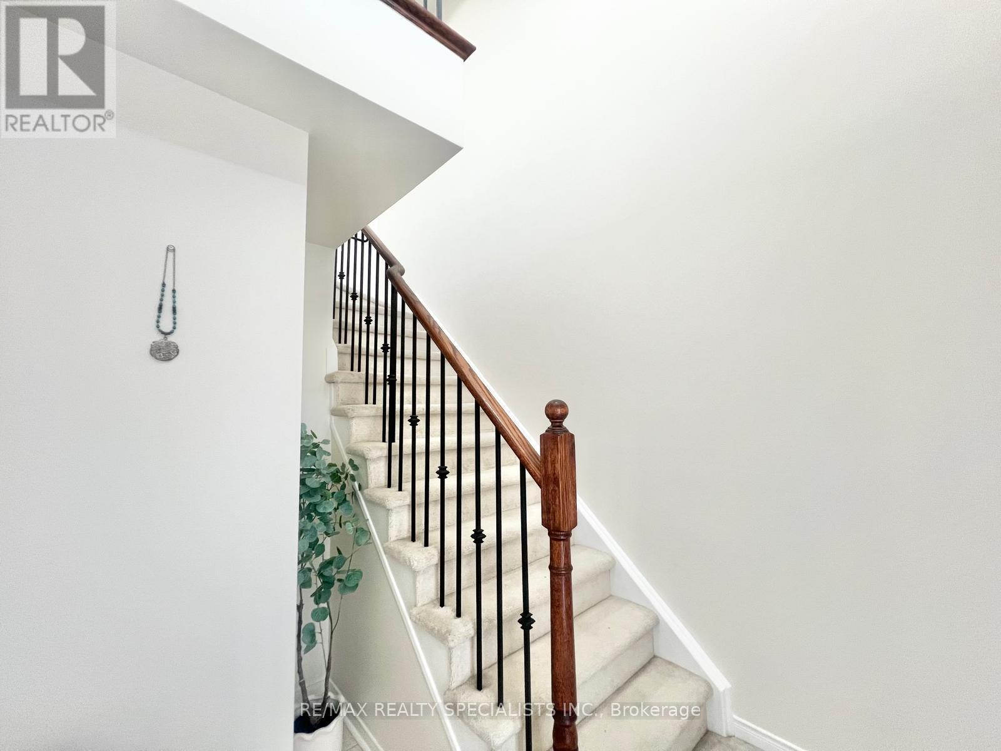2 - 3395 Thomas Street S Home For Sale Mississauga, Ontario L5M 0P7
W9247095
Instantly Display All Photos
Complete this form to instantly display all photos and information. View as many properties as you wish.
$785,000Maintenance, Water, Insurance, Parking
$303 Monthly
Maintenance, Water, Insurance, Parking
$303 MonthlySpacious 3 bed, 2 bath top level unit by great gulf. Eat-in kitchen with brand new quartz countertops, breakfast island and tiled backsplash. Bright living/dining room with large windows and attractive laminate flooring. The premium corner layout allows for unobstructed views from the bedroom windows. Master bedroom with walk-in closet and ensuite bathroom. One of the bedrooms features a large walk out balcony Central location close to amenities, schools, hospital, transit and highways. Low maintenance fee,dedicated parking spot and access to visitor parking. **** EXTRAS **** Existing fridge, stove, dishwasher, washer & dryer, existing light fixtures, window cover (id:34792)
Property Details
| MLS® Number | W9247095 |
| Property Type | Single Family |
| Community Name | Churchill Meadows |
| Community Features | Pet Restrictions |
| Features | Balcony |
| Parking Space Total | 1 |
Building
| Bathroom Total | 2 |
| Bedrooms Above Ground | 3 |
| Bedrooms Total | 3 |
| Appliances | Water Heater |
| Cooling Type | Central Air Conditioning |
| Exterior Finish | Stone, Stucco |
| Flooring Type | Tile, Laminate, Carpeted |
| Heating Fuel | Natural Gas |
| Heating Type | Forced Air |
| Type | Row / Townhouse |
Land
| Acreage | No |
Rooms
| Level | Type | Length | Width | Dimensions |
|---|---|---|---|---|
| Second Level | Kitchen | 4.3 m | 3.99 m | 4.3 m x 3.99 m |
| Second Level | Eating Area | 4.3 m | 3.99 m | 4.3 m x 3.99 m |
| Second Level | Living Room | 4.91 m | 3.63 m | 4.91 m x 3.63 m |
| Second Level | Bedroom | 3.81 m | 3.29 m | 3.81 m x 3.29 m |
| Second Level | Bedroom 2 | 3.39 m | 2.77 m | 3.39 m x 2.77 m |
| Second Level | Bedroom 3 | 3.08 m | 2.77 m | 3.08 m x 2.77 m |
| Second Level | Laundry Room | Measurements not available | ||
| Flat | Foyer | Measurements not available |
https://www.realtor.ca/real-estate/27273681/2-3395-thomas-street-s-mississauga-churchill-meadows







