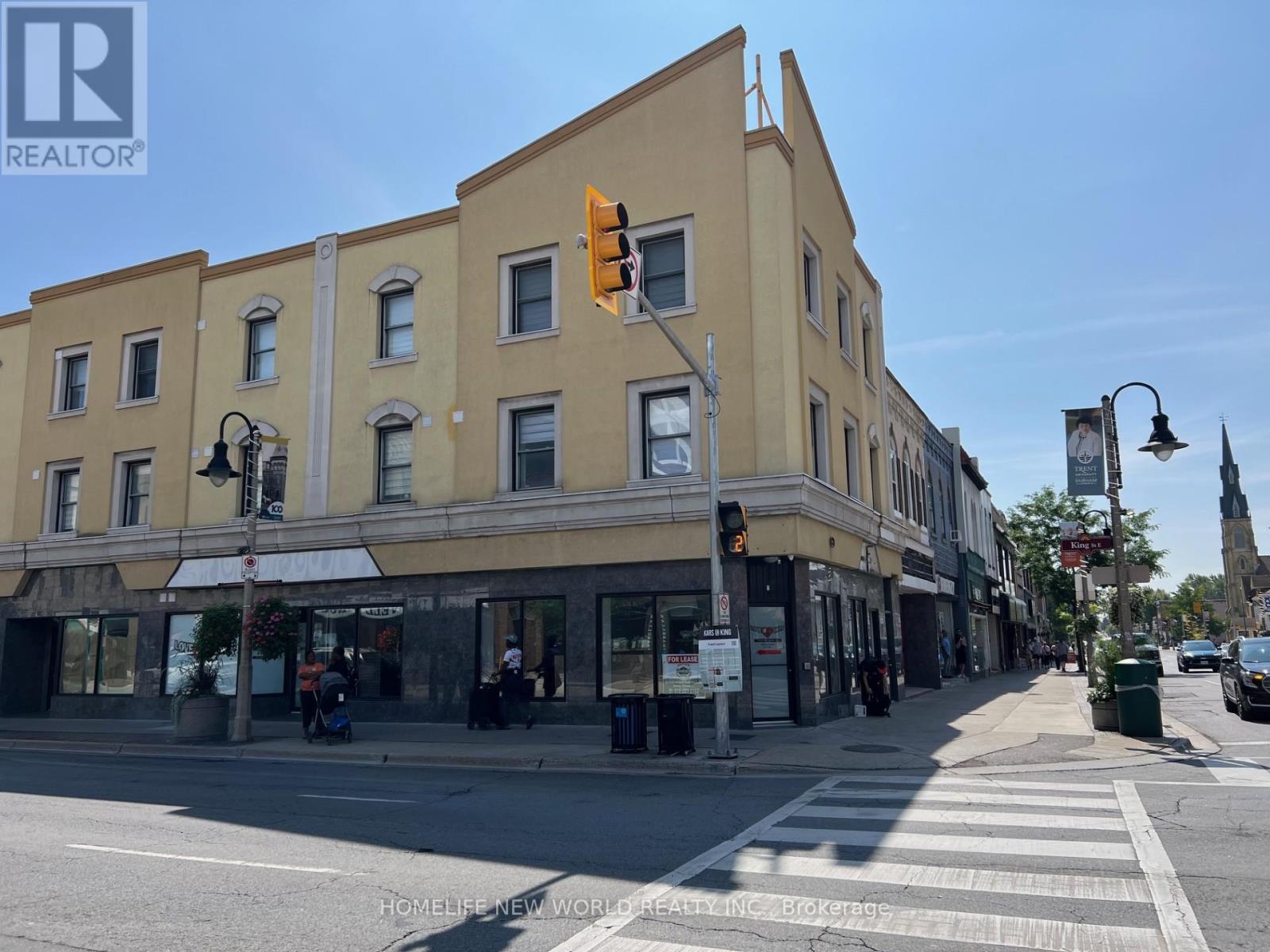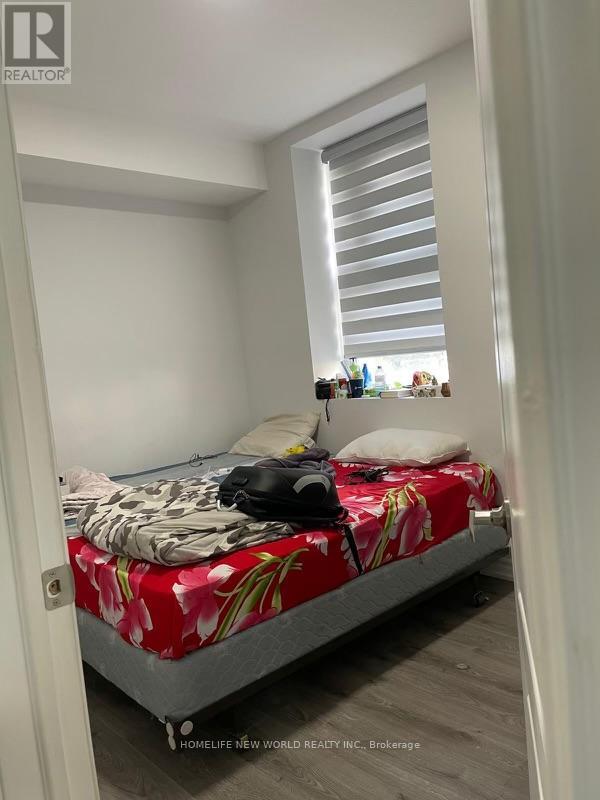1 Bedroom
1 Bathroom
Central Air Conditioning
Heat Pump
$1,700 Monthly
Prime location in downtown Oshawa. Brand new self-contained unit w/1 bedroom, 1 bath, & modern kitchen at 2nd floor. Laminate floor all through the unit. Modern kitchen w/granite countertop, lot of cabinets, double sink, & granite backsplash. New bath w/bath tub & shower. Coin Laundry. No parking provided. Close to Hwy 401, public transit, restaurants, shopping, school, park, Costco Wholesale, NOFRILLS, LCBO, Oshawa Centre, Canadian Tire, Loblaws Superstore, etc. **** EXTRAS **** All existing: Electrical Light Fixtures, Window Coverings & Blinds, S/S Electric Stove, Fridge, S/S Kitchen Exhaust Fan, & Hot Water Tank. (id:34792)
Property Details
|
MLS® Number
|
E9513121 |
|
Property Type
|
Single Family |
|
Community Name
|
Central |
|
Amenities Near By
|
Public Transit |
|
Features
|
Laundry- Coin Operated |
Building
|
Bathroom Total
|
1 |
|
Bedrooms Above Ground
|
1 |
|
Bedrooms Total
|
1 |
|
Appliances
|
Furniture |
|
Construction Style Attachment
|
Detached |
|
Cooling Type
|
Central Air Conditioning |
|
Exterior Finish
|
Stucco |
|
Flooring Type
|
Laminate |
|
Foundation Type
|
Poured Concrete |
|
Heating Fuel
|
Electric |
|
Heating Type
|
Heat Pump |
|
Type
|
House |
|
Utility Water
|
Municipal Water |
Land
|
Acreage
|
No |
|
Land Amenities
|
Public Transit |
|
Sewer
|
Sanitary Sewer |
|
Size Depth
|
89 Ft ,7 In |
|
Size Frontage
|
51 Ft ,9 In |
|
Size Irregular
|
51.75 X 89.59 Ft ; 89.64 Ft X 51.80 Ft X 89.59 Ft X52.03 Ft |
|
Size Total Text
|
51.75 X 89.59 Ft ; 89.64 Ft X 51.80 Ft X 89.59 Ft X52.03 Ft|under 1/2 Acre |
Rooms
| Level |
Type |
Length |
Width |
Dimensions |
|
Second Level |
Living Room |
|
|
Measurements not available |
|
Second Level |
Dining Room |
|
|
Measurements not available |
|
Second Level |
Kitchen |
|
|
Measurements not available |
|
Second Level |
Primary Bedroom |
|
|
Measurements not available |
https://www.realtor.ca/real-estate/27586578/2-3-simcoe-street-s-oshawa-central-central












