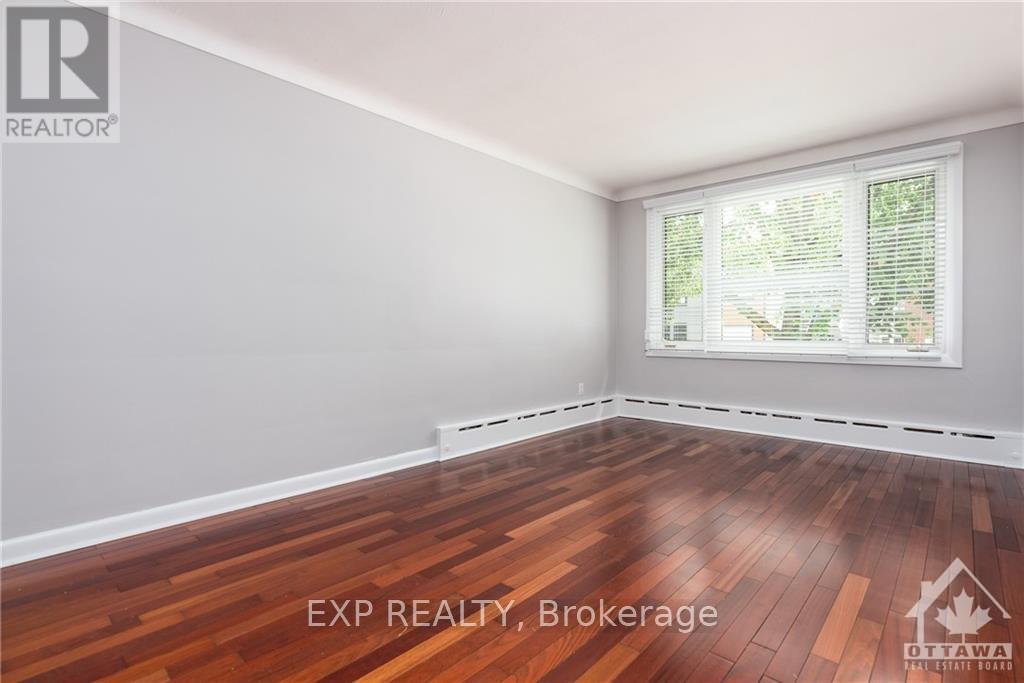3 Bedroom
Hot Water Radiator Heat
$2,300 Monthly
Flooring: Tile, Newly Renovated 3 bedroom apartment within a 7 minute drive downtown. Located right next to a main bus line with many business's and schools near by this is the perfect location to match any tenants needs. This property also contains a big yard and driveway with two parking spaces available. Two entrances into the property with a dining area in the kitchen and a living room aside from the spacious 3 bedrooms. This is a place with a great location, convenience and space for individuals or families. Wifi (High speed internet) is included in the rent. Two parking spaces are available one on the driveway and one in the garage., Flooring: Hardwood, Deposit: 4600, Flooring: Laminate (id:34792)
Property Details
|
MLS® Number
|
X10411167 |
|
Property Type
|
Single Family |
|
Community Name
|
3402 - Vanier |
|
Amenities Near By
|
Public Transit, Park |
|
Parking Space Total
|
4 |
Building
|
Bedrooms Above Ground
|
3 |
|
Bedrooms Total
|
3 |
|
Appliances
|
Dishwasher, Dryer, Oven, Refrigerator, Stove, Washer |
|
Exterior Finish
|
Brick |
|
Foundation Type
|
Poured Concrete |
|
Heating Fuel
|
Electric |
|
Heating Type
|
Hot Water Radiator Heat |
|
Type
|
Other |
|
Utility Water
|
Municipal Water |
Parking
Land
|
Acreage
|
No |
|
Land Amenities
|
Public Transit, Park |
|
Sewer
|
Sanitary Sewer |
|
Zoning Description
|
Residential |
Rooms
| Level |
Type |
Length |
Width |
Dimensions |
|
Main Level |
Bathroom |
0.58 m |
0.58 m |
0.58 m x 0.58 m |
|
Main Level |
Primary Bedroom |
3.73 m |
2.89 m |
3.73 m x 2.89 m |
|
Main Level |
Bedroom |
3.73 m |
2.43 m |
3.73 m x 2.43 m |
|
Main Level |
Bedroom |
3.73 m |
2.05 m |
3.73 m x 2.05 m |
|
Main Level |
Other |
3.5 m |
0.91 m |
3.5 m x 0.91 m |
|
Main Level |
Kitchen |
3.27 m |
3.07 m |
3.27 m x 3.07 m |
|
Main Level |
Living Room |
5.13 m |
3.25 m |
5.13 m x 3.25 m |
https://www.realtor.ca/real-estate/27616791/2-214-hannah-street-ottawa-3402-vanier













