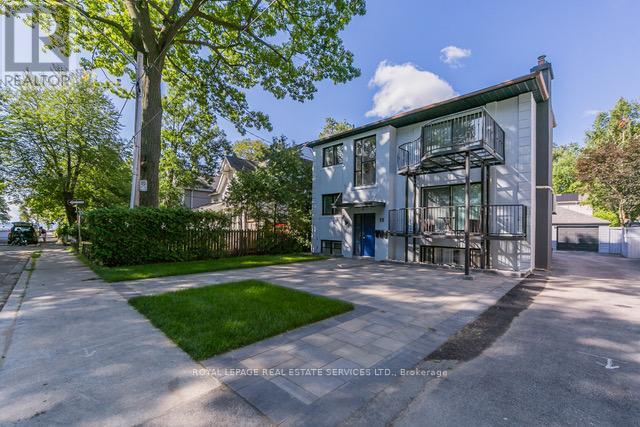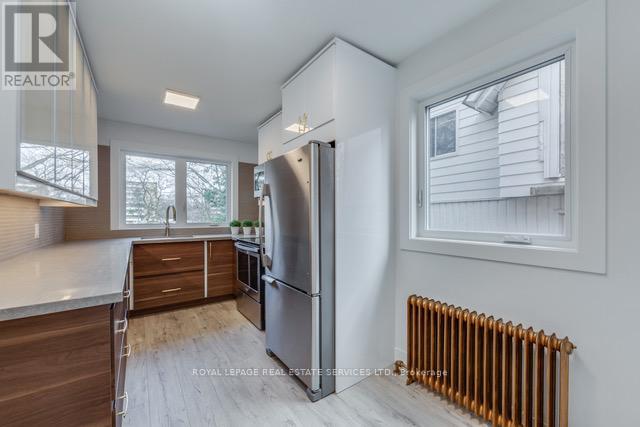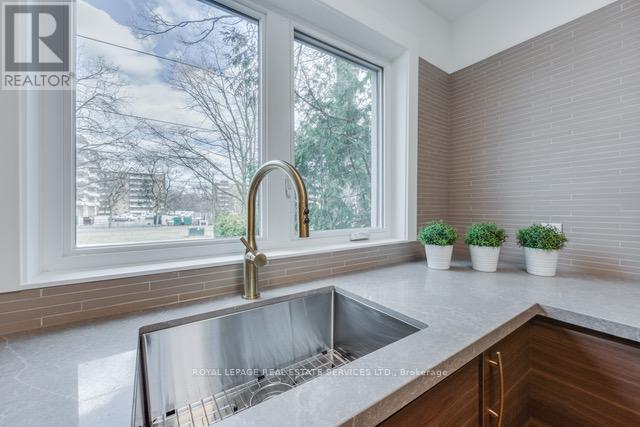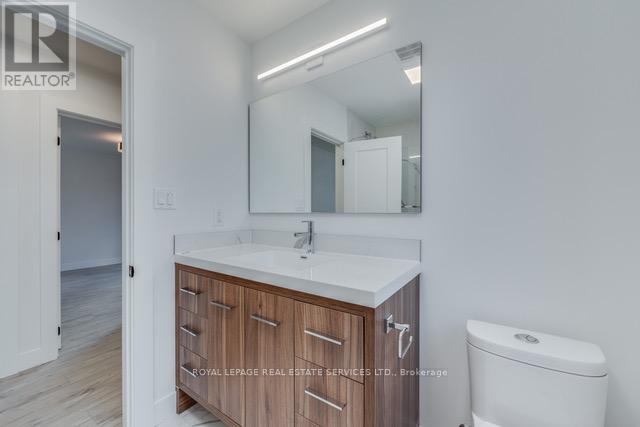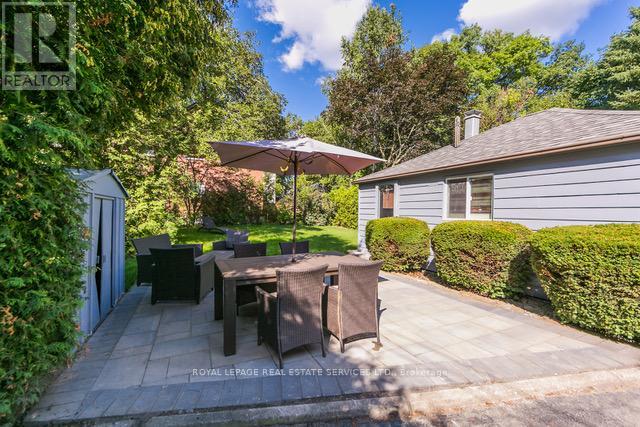(855) 500-SOLD
Info@SearchRealty.ca
1st Fl - 18 Long Branch Avenue Home For Sale Toronto (Long Branch), Ontario M8W 3H6
W9512976
Instantly Display All Photos
Complete this form to instantly display all photos and information. View as many properties as you wish.
2 Bedroom
1 Bathroom
Fireplace
Wall Unit
Radiant Heat
$2,900 Monthly
Spacious, Newly Renovated Top To Bottom 2 Bedroom Apartment in Prime Long Branch. Located Just Stone Throw Away From the Lake. Featuring: Kitchen With Plenty Of Cabinets And Quartz Counters, Stainless Steel Appliances, Pot Lights, Gas Fireplace, Ensuite Laundry, Balcony Off Living Room Overlooking The Lake. Walking Distance To Shops, Restaurants, Humber College, Parks, Public Transit & GO Station. Don't Miss The Opportunity To Live In This Great House By The Lake! **** EXTRAS **** Extra Storage Available. Shared Garden And BBQ Area. (id:34792)
Property Details
| MLS® Number | W9512976 |
| Property Type | Single Family |
| Community Name | Long Branch |
| Amenities Near By | Park, Public Transit |
| Features | Level Lot, Carpet Free |
| Parking Space Total | 1 |
Building
| Bathroom Total | 1 |
| Bedrooms Above Ground | 2 |
| Bedrooms Total | 2 |
| Amenities | Separate Electricity Meters |
| Appliances | Dishwasher, Dryer, Microwave, Refrigerator, Stove, Washer |
| Cooling Type | Wall Unit |
| Exterior Finish | Stucco, Brick |
| Fireplace Present | Yes |
| Foundation Type | Unknown |
| Heating Fuel | Natural Gas |
| Heating Type | Radiant Heat |
| Stories Total | 2 |
| Type | Triplex |
| Utility Water | Municipal Water |
Parking
| Detached Garage |
Land
| Acreage | No |
| Land Amenities | Park, Public Transit |
| Sewer | Sanitary Sewer |
Rooms
| Level | Type | Length | Width | Dimensions |
|---|---|---|---|---|
| Main Level | Kitchen | 2.43 m | 4.61 m | 2.43 m x 4.61 m |
| Main Level | Dining Room | 3.37 m | 2.64 m | 3.37 m x 2.64 m |
| Main Level | Living Room | 5.21 m | 3.99 m | 5.21 m x 3.99 m |
| Main Level | Primary Bedroom | 4.04 m | 3.19 m | 4.04 m x 3.19 m |
| Main Level | Bedroom 2 | 4.04 m | 2.88 m | 4.04 m x 2.88 m |



