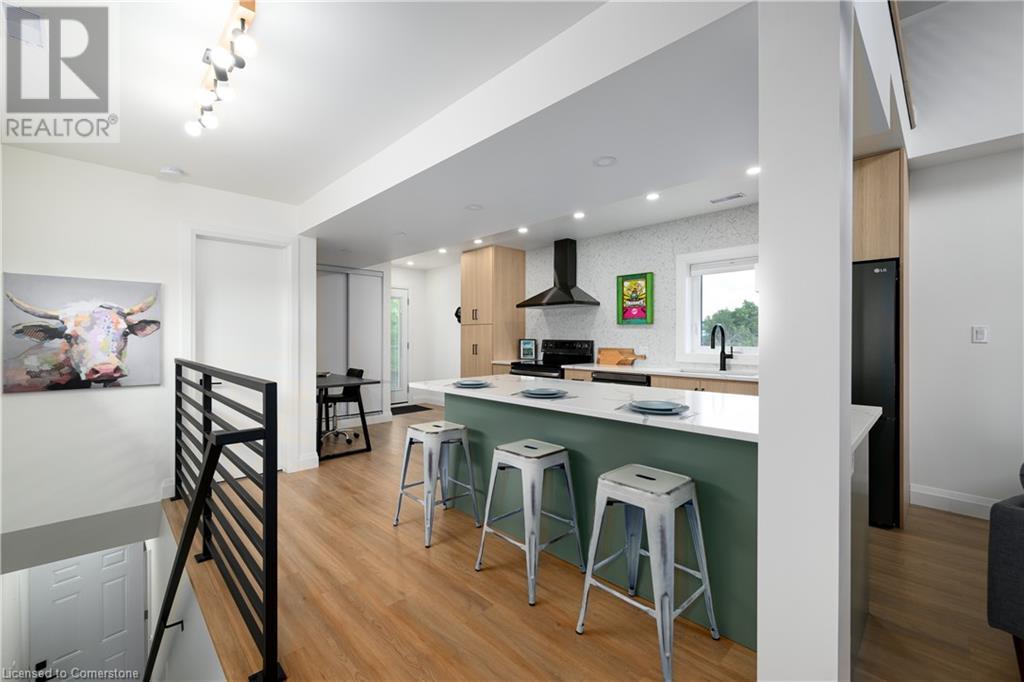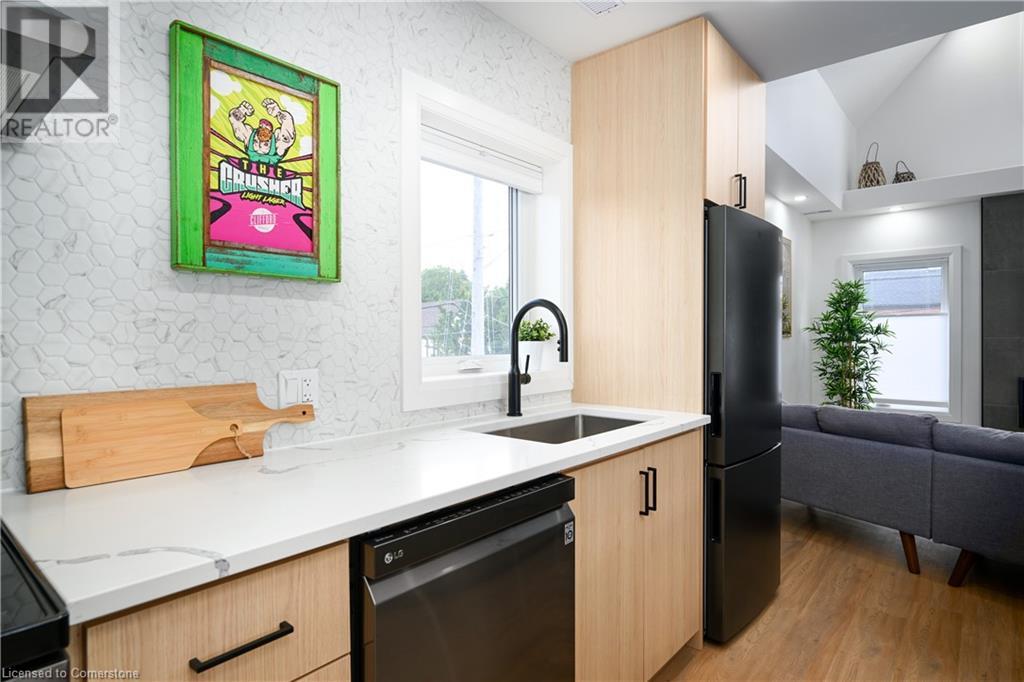1 Bedroom
1 Bathroom
750 sqft
Central Air Conditioning
Forced Air
$2,250 Monthly
Heat
Welcome to Unit 2, located on the 2nd and 3rd floors in the desirable Kirkendall West neighborhood. This 1-bedroom unit features a modern open-concept layout, an electric fireplace, and a stylish floating staircase. The kitchen boasts a large island, quartz countertops, and gourmet appliances. The unit also includes a four-piece bathroom, and a private balcony. One parking space, and laundry is conveniently located in the basement. Tenant pays hydro and water. A 1-year lease is required. This beautiful space is perfect for comfortable, modern living. Rental application, credit check, and proof of income all required. (id:34792)
Property Details
|
MLS® Number
|
40678863 |
|
Property Type
|
Single Family |
|
Amenities Near By
|
Hospital, Schools, Shopping |
|
Community Features
|
School Bus |
|
Parking Space Total
|
1 |
Building
|
Bathroom Total
|
1 |
|
Bedrooms Above Ground
|
1 |
|
Bedrooms Total
|
1 |
|
Appliances
|
Dishwasher, Refrigerator, Stove, Hood Fan |
|
Basement Development
|
Unfinished |
|
Basement Type
|
Partial (unfinished) |
|
Construction Style Attachment
|
Detached |
|
Cooling Type
|
Central Air Conditioning |
|
Exterior Finish
|
Brick |
|
Foundation Type
|
Poured Concrete |
|
Heating Fuel
|
Natural Gas |
|
Heating Type
|
Forced Air |
|
Stories Total
|
3 |
|
Size Interior
|
750 Sqft |
|
Type
|
House |
|
Utility Water
|
Municipal Water |
Land
|
Access Type
|
Road Access |
|
Acreage
|
No |
|
Land Amenities
|
Hospital, Schools, Shopping |
|
Sewer
|
Municipal Sewage System |
|
Size Depth
|
100 Ft |
|
Size Frontage
|
30 Ft |
|
Size Total Text
|
Under 1/2 Acre |
|
Zoning Description
|
C6 |
Rooms
| Level |
Type |
Length |
Width |
Dimensions |
|
Second Level |
Utility Room |
|
|
Measurements not available |
|
Second Level |
Den |
|
|
8'0'' x 6'0'' |
|
Second Level |
Eat In Kitchen |
|
|
14'0'' x 13'0'' |
|
Second Level |
4pc Bathroom |
|
|
Measurements not available |
|
Second Level |
Living Room |
|
|
16'0'' x 13'0'' |
|
Third Level |
Bedroom |
|
|
20'0'' x 16'0'' |
|
Lower Level |
Laundry Room |
|
|
8'0'' x 8'0'' |
https://www.realtor.ca/real-estate/27662967/198-dundurn-street-s-unit-2-upper-hamilton




























