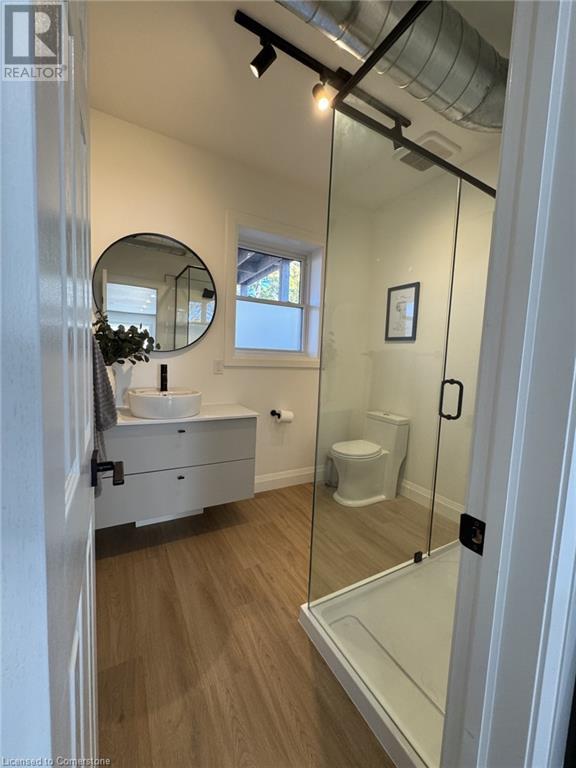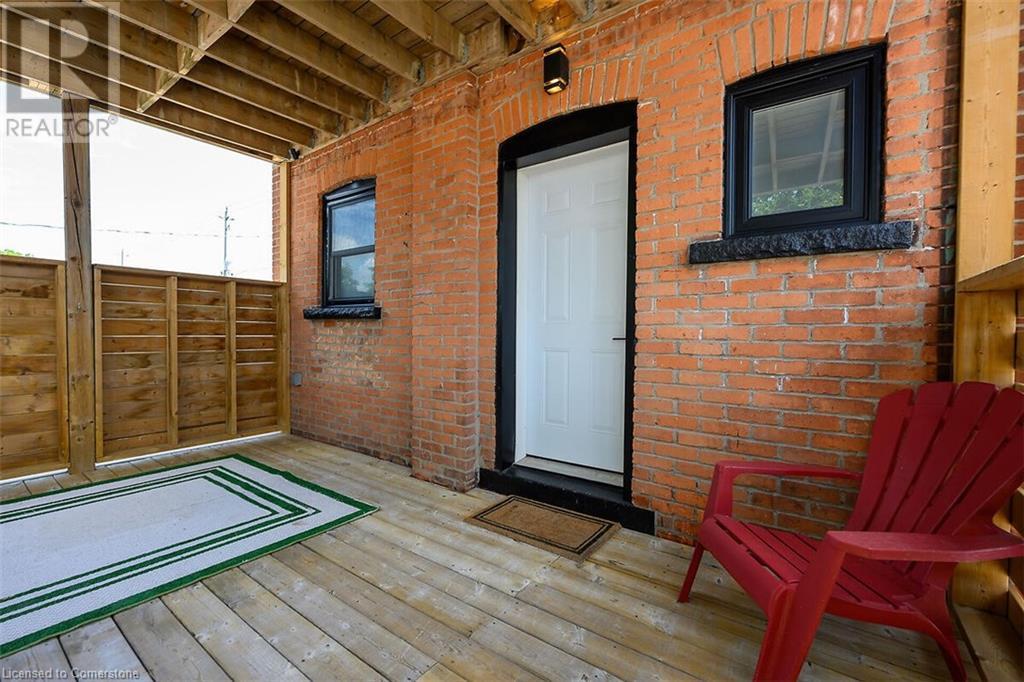(855) 500-SOLD
Info@SearchRealty.ca
198 Dundurn Street S Unit# 1 (Main) Home For Sale Hamilton, Ontario L8P 4K3
40678886
Instantly Display All Photos
Complete this form to instantly display all photos and information. View as many properties as you wish.
2 Bedroom
3 Bathroom
1800 sqft
Central Air Conditioning
Forced Air
$1,500 Monthly
Heat
Unit 1, located on the 1st floor in the desirable Kirkendall West neighborhood. This 1 -bedroom unit features a modern open-concept layout, exposed brick fireplace, a 3pc bath. One parking space, and laundry is conveniently located in the basement. Tenant pays hydro and water. A 1 -year lease is required. This beautiful space is perfect for comfortable, modern living. Rental application, credit check, and proof of income all required. (id:34792)
Property Details
| MLS® Number | 40678886 |
| Property Type | Single Family |
| Amenities Near By | Golf Nearby, Hospital, Park, Public Transit, Schools |
| Community Features | Community Centre |
| Equipment Type | None |
| Features | Crushed Stone Driveway, No Driveway, In-law Suite |
| Parking Space Total | 6 |
| Rental Equipment Type | None |
Building
| Bathroom Total | 3 |
| Bedrooms Above Ground | 2 |
| Bedrooms Total | 2 |
| Appliances | Dishwasher, Refrigerator, Stove, Hood Fan |
| Basement Development | Partially Finished |
| Basement Type | Full (partially Finished) |
| Construction Style Attachment | Detached |
| Cooling Type | Central Air Conditioning |
| Exterior Finish | Brick |
| Foundation Type | Poured Concrete |
| Half Bath Total | 1 |
| Heating Fuel | Natural Gas |
| Heating Type | Forced Air |
| Stories Total | 3 |
| Size Interior | 1800 Sqft |
| Type | House |
| Utility Water | Municipal Water |
Land
| Acreage | No |
| Land Amenities | Golf Nearby, Hospital, Park, Public Transit, Schools |
| Sewer | Municipal Sewage System |
| Size Depth | 100 Ft |
| Size Frontage | 30 Ft |
| Size Total Text | Under 1/2 Acre |
| Zoning Description | C6 |
Rooms
| Level | Type | Length | Width | Dimensions |
|---|---|---|---|---|
| Second Level | Den | 8'0'' x 6'0'' | ||
| Second Level | Utility Room | Measurements not available | ||
| Second Level | 3pc Bathroom | Measurements not available | ||
| Second Level | Eat In Kitchen | 16' x 16' | ||
| Second Level | Living Room | 16'0'' x 13'0'' | ||
| Third Level | Bedroom | 16'0'' x 20'0'' | ||
| Lower Level | Storage | Measurements not available | ||
| Lower Level | Utility Room | Measurements not available | ||
| Lower Level | Laundry Room | Measurements not available | ||
| Lower Level | 2pc Bathroom | Measurements not available | ||
| Main Level | 3pc Bathroom | Measurements not available | ||
| Main Level | Eat In Kitchen | 14' x 13' | ||
| Main Level | Bedroom | 12'0'' x 13'0'' | ||
| Main Level | Living Room | 16'0'' x 13'0'' | ||
| Main Level | Foyer | Measurements not available |
https://www.realtor.ca/real-estate/27662802/198-dundurn-street-s-unit-1-main-hamilton





























