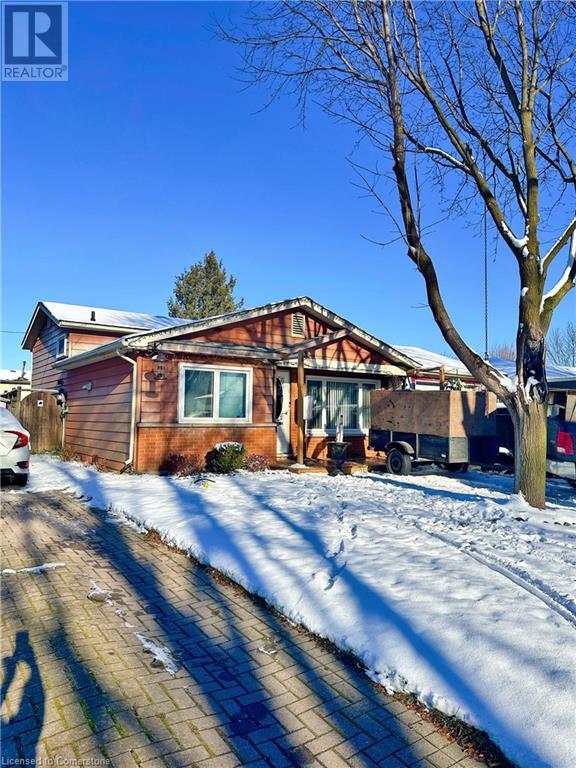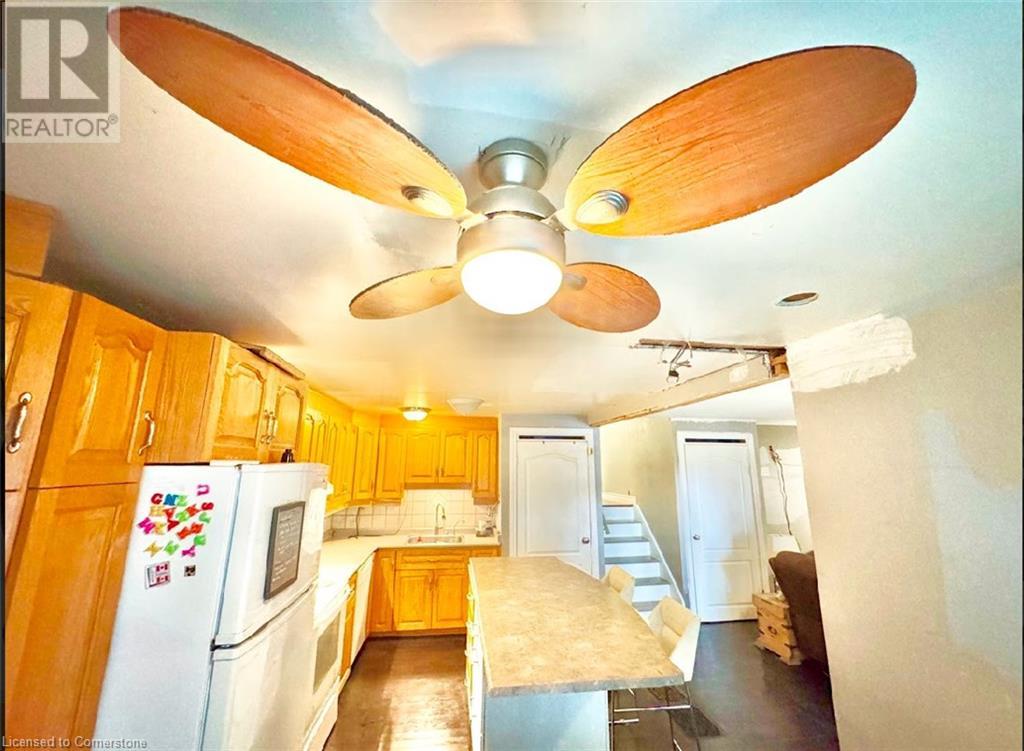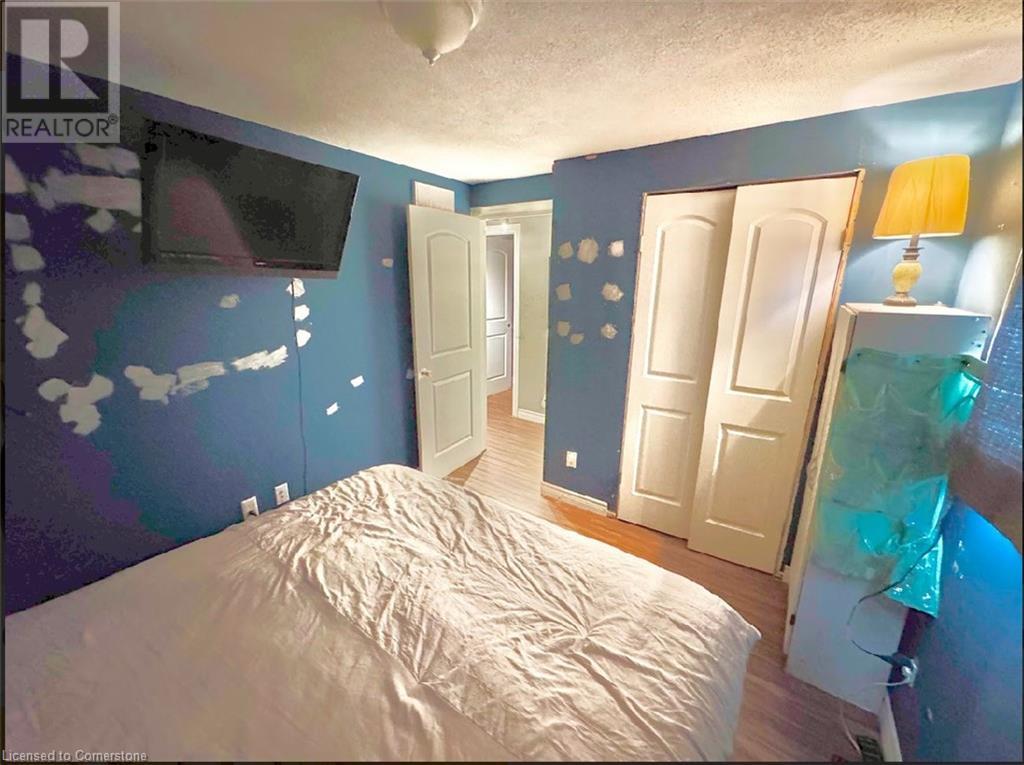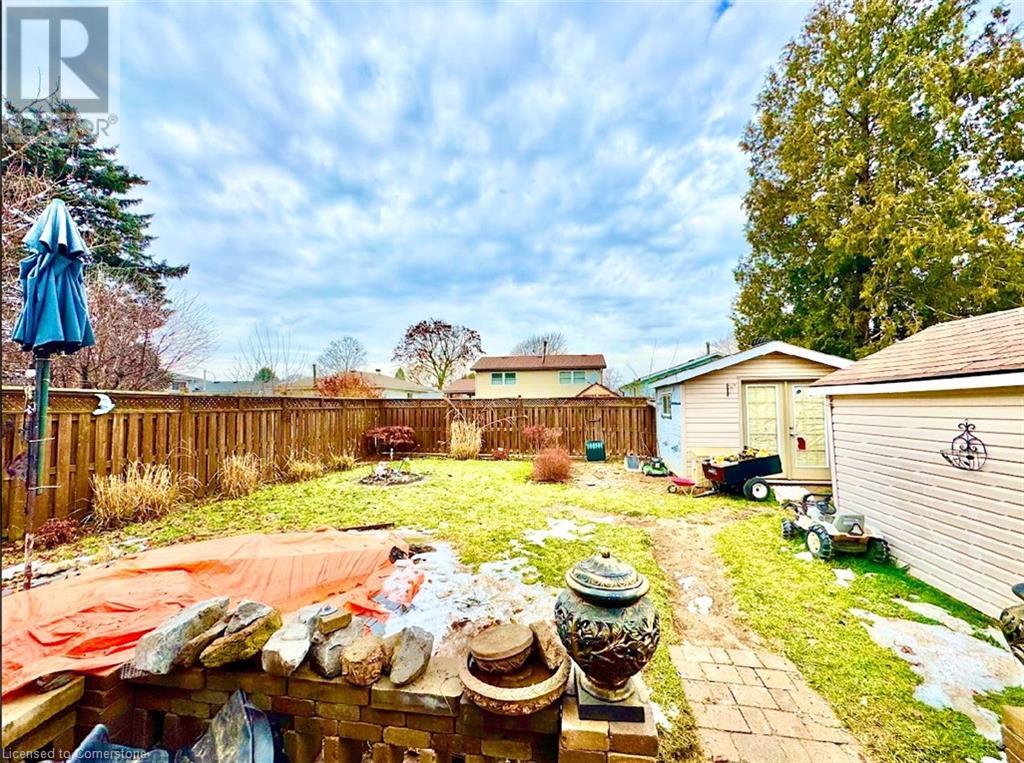3 Bedroom
2 Bathroom
920 sqft
Fireplace
Central Air Conditioning
Forced Air
$600,000
Charming Opportunity Awaits First-Time Homeowners, Investors, and Handymen! Are you ready to step into the real estate market? Look no further! This delightful single detached property is perfectly situated near Fairview Park Mall, public transportation (train and bus), shops, and schools, making it an ideal location for convenience and lifestyle. This home offers a fantastic layout with ample potential. A separate side entrance leads to the basement, presenting an excellent opportunity for additional income or a private space for guests. With a little TLC, this property can be transformed into your dream home or a lucrative investment. Don’t miss out on this rare opportunity to own a piece of real estate in a thriving community. Whether you’re looking to make your first investment or seeking a project to put your personal touch on, this home is the perfect canvas for your vision. Schedule your viewing today and explore the possibilities! (id:34792)
Property Details
|
MLS® Number
|
40678625 |
|
Property Type
|
Single Family |
|
Amenities Near By
|
Park, Place Of Worship, Playground, Public Transit, Schools, Shopping |
|
Community Features
|
Community Centre, School Bus |
|
Features
|
Paved Driveway |
|
Parking Space Total
|
5 |
|
Structure
|
Shed |
Building
|
Bathroom Total
|
2 |
|
Bedrooms Above Ground
|
3 |
|
Bedrooms Total
|
3 |
|
Appliances
|
Dishwasher, Dryer, Refrigerator, Stove, Water Softener, Water Purifier, Washer |
|
Basement Development
|
Partially Finished |
|
Basement Type
|
Full (partially Finished) |
|
Construction Style Attachment
|
Detached |
|
Cooling Type
|
Central Air Conditioning |
|
Exterior Finish
|
Aluminum Siding, Brick |
|
Fireplace Present
|
Yes |
|
Fireplace Total
|
1 |
|
Fixture
|
Ceiling Fans |
|
Foundation Type
|
Poured Concrete |
|
Half Bath Total
|
1 |
|
Heating Type
|
Forced Air |
|
Size Interior
|
920 Sqft |
|
Type
|
House |
|
Utility Water
|
Municipal Water |
Parking
Land
|
Acreage
|
No |
|
Land Amenities
|
Park, Place Of Worship, Playground, Public Transit, Schools, Shopping |
|
Sewer
|
Municipal Sewage System |
|
Size Depth
|
115 Ft |
|
Size Frontage
|
45 Ft |
|
Size Total Text
|
Under 1/2 Acre |
|
Zoning Description
|
Res-3 |
Rooms
| Level |
Type |
Length |
Width |
Dimensions |
|
Second Level |
Bedroom |
|
|
9'10'' x 9'2'' |
|
Second Level |
Bedroom |
|
|
8'6'' x 8'3'' |
|
Second Level |
Primary Bedroom |
|
|
13'0'' x 9'7'' |
|
Second Level |
4pc Bathroom |
|
|
Measurements not available |
|
Basement |
Recreation Room |
|
|
17'8'' x 12'0'' |
|
Basement |
1pc Bathroom |
|
|
5'9'' x 7'0'' |
|
Main Level |
Living Room |
|
|
15'5'' x 10'4'' |
|
Main Level |
Kitchen |
|
|
18'7'' x 9'1'' |
https://www.realtor.ca/real-estate/27732016/196-traynor-avenue-kitchener

























