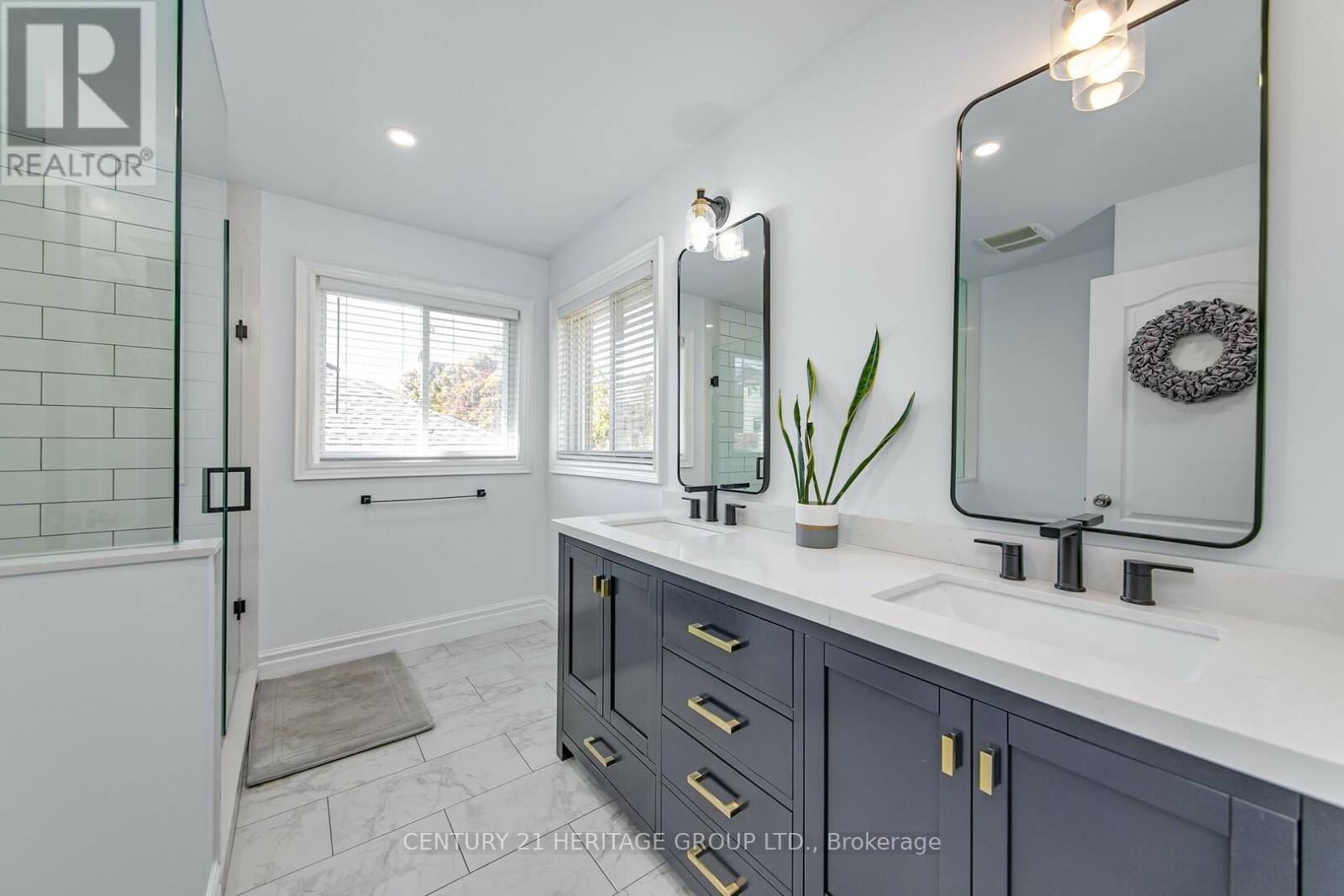3 Bedroom
3 Bathroom
Central Air Conditioning
Forced Air
$864,888
Welcome to this beautiful 3 bedroom detached home nestled in a desirable neighbourhood. Featuring an open concept and carpet free layout, this space is perfect for easy maintenance and a modern aesthetic. The main floor flows seamlessly to a private flat backyard oasis, complete with a hot tub, gas bbq hook up and fenced yard - ideal for relaxation and entertaining. Primary bedroom features a double closet and gorgeous spa-like 4 piece ensuite with spacious walk-in shower and elegant finishes - ideal for unwinding after a long day. The unfinished basement offers endless potential. Enjoy the benefits of a vibrant community while being just minutes away from local amenities. Don't miss this opportunity to make it your own! **** EXTRAS **** Please see attachment for list of upgrades in attachments. (id:34792)
Property Details
|
MLS® Number
|
N9509144 |
|
Property Type
|
Single Family |
|
Community Name
|
Alcona |
|
Amenities Near By
|
Schools |
|
Features
|
Carpet Free |
|
Parking Space Total
|
4 |
|
Structure
|
Shed |
Building
|
Bathroom Total
|
3 |
|
Bedrooms Above Ground
|
3 |
|
Bedrooms Total
|
3 |
|
Appliances
|
Hot Tub, Garage Door Opener Remote(s), Garburator, Dishwasher, Dryer, Garage Door Opener, Refrigerator, Stove, Washer, Window Coverings |
|
Basement Development
|
Unfinished |
|
Basement Type
|
N/a (unfinished) |
|
Construction Style Attachment
|
Detached |
|
Cooling Type
|
Central Air Conditioning |
|
Exterior Finish
|
Brick |
|
Flooring Type
|
Hardwood, Laminate, Ceramic |
|
Foundation Type
|
Concrete |
|
Half Bath Total
|
1 |
|
Heating Fuel
|
Natural Gas |
|
Heating Type
|
Forced Air |
|
Stories Total
|
2 |
|
Type
|
House |
|
Utility Water
|
Municipal Water |
Parking
Land
|
Acreage
|
No |
|
Fence Type
|
Fenced Yard |
|
Land Amenities
|
Schools |
|
Sewer
|
Sanitary Sewer |
|
Size Depth
|
114 Ft ,8 In |
|
Size Frontage
|
40 Ft ,8 In |
|
Size Irregular
|
40.68 X 114.73 Ft |
|
Size Total Text
|
40.68 X 114.73 Ft |
|
Zoning Description
|
Residential |
Rooms
| Level |
Type |
Length |
Width |
Dimensions |
|
Second Level |
Primary Bedroom |
5.89 m |
2.8 m |
5.89 m x 2.8 m |
|
Second Level |
Bedroom 2 |
3.8 m |
3.35 m |
3.8 m x 3.35 m |
|
Second Level |
Bedroom 3 |
3.25 m |
2.7 m |
3.25 m x 2.7 m |
|
Main Level |
Dining Room |
3.36 m |
5.09 m |
3.36 m x 5.09 m |
|
Main Level |
Kitchen |
2.56 m |
3.01 m |
2.56 m x 3.01 m |
|
Main Level |
Eating Area |
3.29 m |
3.5 m |
3.29 m x 3.5 m |
|
Main Level |
Family Room |
3.33 m |
4.66 m |
3.33 m x 4.66 m |
|
Main Level |
Laundry Room |
1.71 m |
2.53 m |
1.71 m x 2.53 m |
https://www.realtor.ca/real-estate/27576845/1953-romina-court-innisfil-alcona-alcona






























