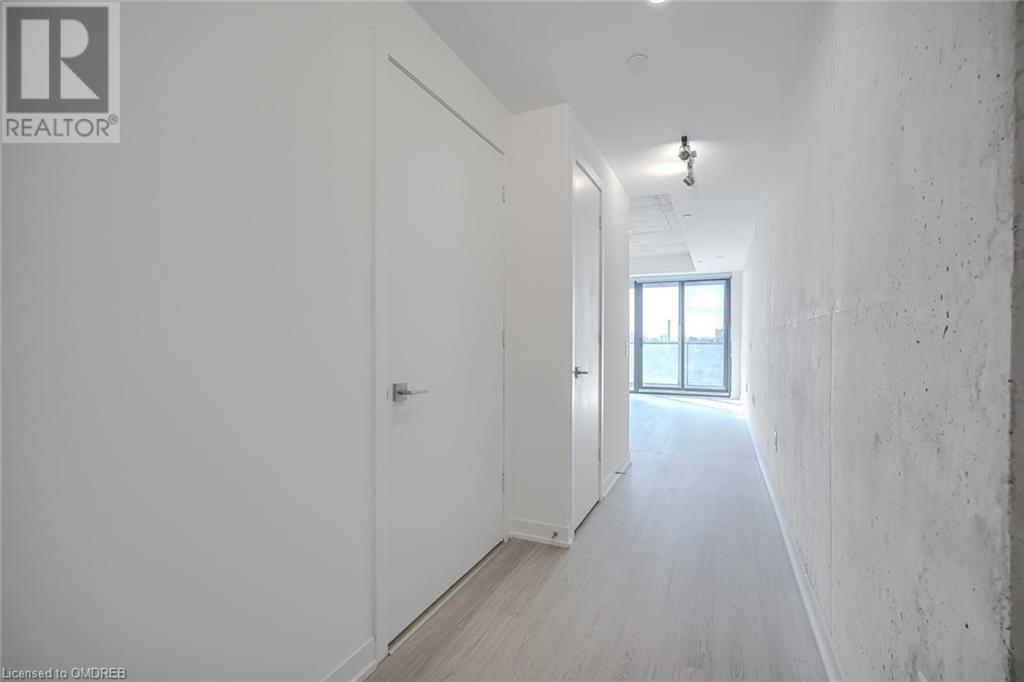1 Bathroom
435 sqft
Central Air Conditioning
Forced Air, Heat Pump
$2,000 Monthly
Insurance
Check out this stunning 1-bedroom condo with a walk-out balcony at The Bread Company, 195 McCaul Street, Unit 1414! Boasts bright, unobstructed west-facing views. The modern, open-concept layout is both functional and stylish, featuring hardwood floors, 9-foot exposed concrete ceilings, and striking concrete feature walls. Floor-to-ceiling windows flood the space with natural light. Modern open floor plan. Kitchen with stainless steel appliances, quartz counter & backsplash. 3-piece bathroom with quartz counter and floor to ceiling tile. You can't beat this prime downtown location just steps away from the University of Toronto, Queens Park, and the subway station. It's also ideally situated near Toronto's major hospitals, including Mount Sinai, SickKids, Toronto General, and more. Plus, you're just around the corner from trendy Baldwin Street with its fantastic cafes and shops. This is the perfect spot for professionals, students, international students, doctors, or families who want to enjoy the best of city living. The building also offers top-tier amenities, including a sky lounge, concierge service, fitness studio, and a spacious outdoor sky park with BBQ and lounge areas. Don't miss out on this fantastic opportunity! (id:34792)
Property Details
|
MLS® Number
|
40678395 |
|
Property Type
|
Single Family |
|
Amenities Near By
|
Public Transit, Schools, Shopping |
|
Equipment Type
|
Other |
|
Features
|
Balcony |
|
Rental Equipment Type
|
Other |
Building
|
Bathroom Total
|
1 |
|
Amenities
|
Exercise Centre, Party Room |
|
Appliances
|
Dishwasher, Dryer, Refrigerator, Washer, Range - Gas, Microwave Built-in, Gas Stove(s), Window Coverings |
|
Basement Type
|
None |
|
Construction Style Attachment
|
Attached |
|
Cooling Type
|
Central Air Conditioning |
|
Exterior Finish
|
Concrete |
|
Heating Type
|
Forced Air, Heat Pump |
|
Stories Total
|
1 |
|
Size Interior
|
435 Sqft |
|
Type
|
Apartment |
|
Utility Water
|
Municipal Water |
Parking
|
Attached Garage
|
|
|
Visitor Parking
|
|
Land
|
Acreage
|
No |
|
Land Amenities
|
Public Transit, Schools, Shopping |
|
Sewer
|
Municipal Sewage System |
|
Size Total Text
|
Unknown |
|
Zoning Description
|
00 |
Rooms
| Level |
Type |
Length |
Width |
Dimensions |
|
Main Level |
3pc Bathroom |
|
|
Measurements not available |
|
Main Level |
Kitchen |
|
|
11'4'' x 8'1'' |
|
Main Level |
Dining Room |
|
|
11'4'' x 8'1'' |
|
Main Level |
Living Room |
|
|
10'9'' x 7'2'' |
https://www.realtor.ca/real-estate/27664522/195-mccaul-street-unit-1414-toronto

























