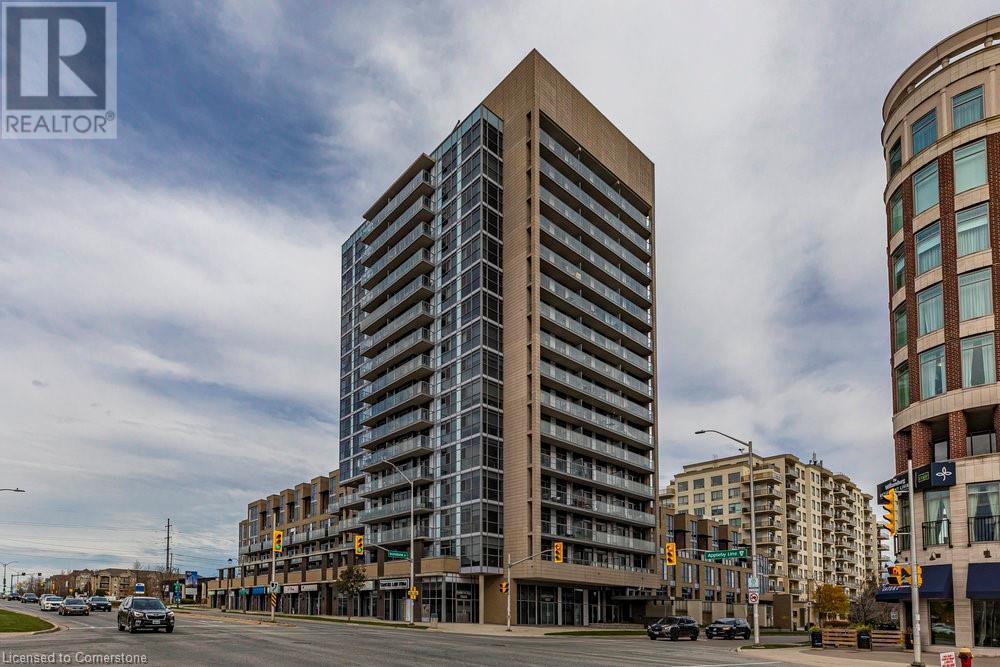1940 Ironstone Drive Unit# 502 Home For Sale Burlington, Ontario L7L 0E4
40677590
Instantly Display All Photos
Complete this form to instantly display all photos and information. View as many properties as you wish.
$649,900Maintenance, Insurance, Heat, Water
$814.31 Monthly
Maintenance, Insurance, Heat, Water
$814.31 MonthlyGorgeous updated 2 bedroom + den condo in the sought-after Ironstone with rare 2 underground parking spots! This unit is located on the south-east corner of the 5th floor, providing sweeping southern views! This meticulously cared for space features dark laminate flooring, modern finishes, and is move in ready! The kitchen offers plenty of cabinetry, gorgeous granite countertops, stainless-steel appliances and oversized breakfast bar. The den provides a great flex space and can be used in a variety of ways from a quiet reading nook to a work from home office. The living room is open concept to the other spaces and provides a walk out to the balcony. Bedrooms are both generous in size. The primary bedroom features plenty of natural sunlight from an oversized window, and a beautiful 4 pc ensuite bathroom. In-suite laundry, floor to ceiling windows, and offering tasteful finishes throughout! The building amenities are plentiful – from a beautiful rooftop BBQ area and gardens, gym, party room, concierge and much more! The location can’t be beat with tremendous walkability to restaurants, cafes, shopping and so much more! Close to highway access and public transit. If you’ve been looking for a spacious modern condo, with 2 parking spots and the trendy lifestyle to go with it – this is the one you’ve been looking for! (id:34792)
Property Details
| MLS® Number | 40677590 |
| Property Type | Single Family |
| Amenities Near By | Park, Place Of Worship, Playground, Public Transit, Schools, Shopping |
| Features | Southern Exposure, Balcony |
| Parking Space Total | 2 |
| Storage Type | Locker |
| View Type | City View |
Building
| Bathroom Total | 2 |
| Bedrooms Above Ground | 2 |
| Bedrooms Below Ground | 1 |
| Bedrooms Total | 3 |
| Amenities | Exercise Centre, Party Room |
| Appliances | Dishwasher, Dryer, Refrigerator, Stove, Washer |
| Basement Type | None |
| Constructed Date | 2013 |
| Construction Style Attachment | Attached |
| Cooling Type | Central Air Conditioning |
| Exterior Finish | Brick, Stone |
| Fire Protection | Smoke Detectors |
| Foundation Type | Unknown |
| Heating Fuel | Geo Thermal |
| Stories Total | 1 |
| Size Interior | 860 Sqft |
| Type | Apartment |
| Utility Water | Municipal Water |
Parking
| Underground | |
| Covered |
Land
| Access Type | Road Access, Highway Access |
| Acreage | No |
| Land Amenities | Park, Place Of Worship, Playground, Public Transit, Schools, Shopping |
| Sewer | Municipal Sewage System |
| Size Total Text | Unknown |
| Zoning Description | Ucr1-388 |
Rooms
| Level | Type | Length | Width | Dimensions |
|---|---|---|---|---|
| Main Level | 3pc Bathroom | 5'9'' x 4'10'' | ||
| Main Level | Foyer | 5'9'' x 5'8'' | ||
| Main Level | 4pc Bathroom | 7'4'' x 5'0'' | ||
| Main Level | Primary Bedroom | 11'3'' x 10'4'' | ||
| Main Level | Bedroom | 8'11'' x 10'9'' | ||
| Main Level | Dining Room | 11'3'' x 10'10'' | ||
| Main Level | Kitchen | 10'7'' x 12'6'' | ||
| Main Level | Den | 8'10'' x 10'0'' | ||
| Main Level | Living Room | 10'7'' x 12'9'' |
https://www.realtor.ca/real-estate/27655304/1940-ironstone-drive-unit-502-burlington
























