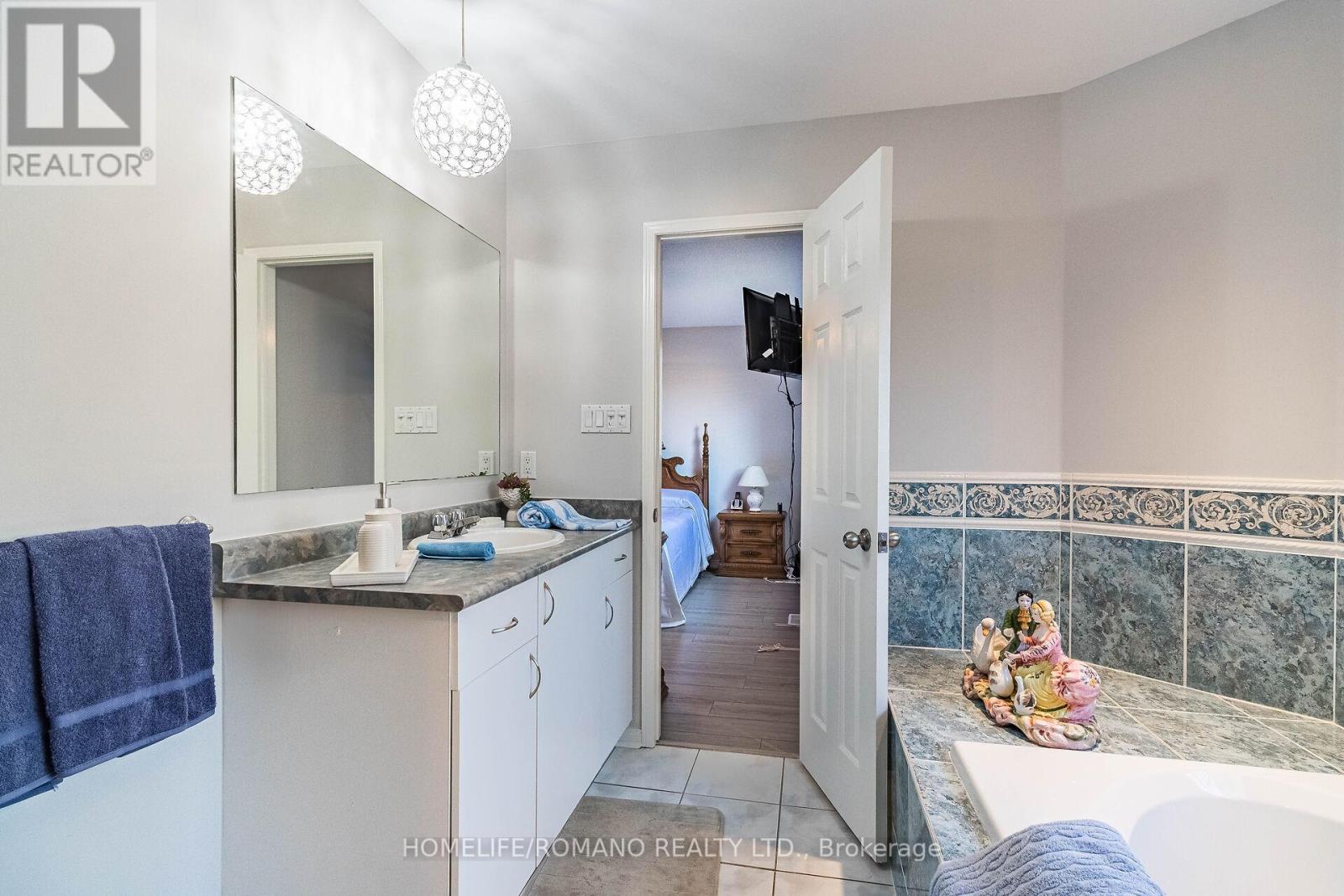3 Bedroom
4 Bathroom
Fireplace
Central Air Conditioning
Forced Air
$894,900
Welcome To 1912 Mill St, this beautiful 3 Bedrooms 2 storey Detached Home, has a Double Car Garage, Finished Basement, Family Sized Kitchen, 4 Washrooms. Fully Fenced Backyard with a Covered Deck Great for Entertaining. Steel Roof, Covered Front Porch With Pot Lights. Access to the Garage from the Laundry Room. Very Well Maintained Ready To Move In. It is Conveniently located in a sought after, family oriented Neighborhood, Close To Waterfront With Free Access To Beaches and much much more. **** EXTRAS **** S/S LG Fridge, S/S Gas Stove, S/S Bosch Dishwasher(All 2 Years Old), B/I Microwave, Washer, Dryer, Mini Fridge In Bsmt, All ELFs, All Window Treatments, GDO & Remote (id:34792)
Property Details
|
MLS® Number
|
N11248349 |
|
Property Type
|
Single Family |
|
Community Name
|
Alcona |
|
Amenities Near By
|
Park, Schools |
|
Parking Space Total
|
6 |
|
Structure
|
Shed |
Building
|
Bathroom Total
|
4 |
|
Bedrooms Above Ground
|
3 |
|
Bedrooms Total
|
3 |
|
Appliances
|
Central Vacuum |
|
Basement Development
|
Finished |
|
Basement Type
|
N/a (finished) |
|
Construction Style Attachment
|
Detached |
|
Cooling Type
|
Central Air Conditioning |
|
Exterior Finish
|
Brick |
|
Fireplace Present
|
Yes |
|
Flooring Type
|
Ceramic, Laminate |
|
Foundation Type
|
Unknown |
|
Half Bath Total
|
1 |
|
Heating Fuel
|
Natural Gas |
|
Heating Type
|
Forced Air |
|
Stories Total
|
2 |
|
Type
|
House |
|
Utility Water
|
Municipal Water |
Parking
Land
|
Acreage
|
No |
|
Land Amenities
|
Park, Schools |
|
Sewer
|
Sanitary Sewer |
|
Size Depth
|
114 Ft ,10 In |
|
Size Frontage
|
40 Ft |
|
Size Irregular
|
40.03 X 114.85 Ft |
|
Size Total Text
|
40.03 X 114.85 Ft |
Rooms
| Level |
Type |
Length |
Width |
Dimensions |
|
Second Level |
Primary Bedroom |
4 m |
3.75 m |
4 m x 3.75 m |
|
Second Level |
Bedroom 2 |
3.15 m |
3.1 m |
3.15 m x 3.1 m |
|
Second Level |
Bedroom 3 |
3.25 m |
3.3 m |
3.25 m x 3.3 m |
|
Basement |
Recreational, Games Room |
4.25 m |
3.35 m |
4.25 m x 3.35 m |
|
Basement |
Other |
4.11 m |
3.9 m |
4.11 m x 3.9 m |
|
Basement |
Utility Room |
6.4 m |
3.35 m |
6.4 m x 3.35 m |
|
Main Level |
Kitchen |
4.04 m |
3.7 m |
4.04 m x 3.7 m |
|
Main Level |
Laundry Room |
4.35 m |
3.1 m |
4.35 m x 3.1 m |
|
Main Level |
Eating Area |
3.9 m |
3.25 m |
3.9 m x 3.25 m |
|
Main Level |
Dining Room |
6.6 m |
3.3 m |
6.6 m x 3.3 m |
|
Main Level |
Living Room |
6.6 m |
3.3 m |
6.6 m x 3.3 m |
https://www.realtor.ca/real-estate/27689758/1912-mill-street-innisfil-alcona-alcona































