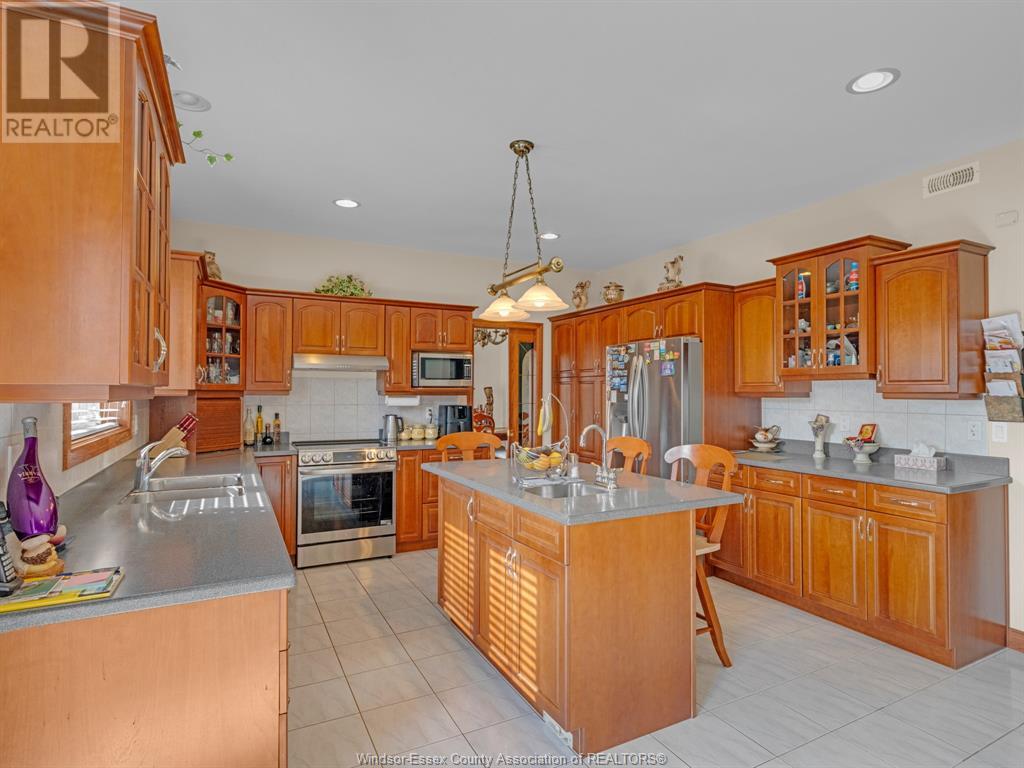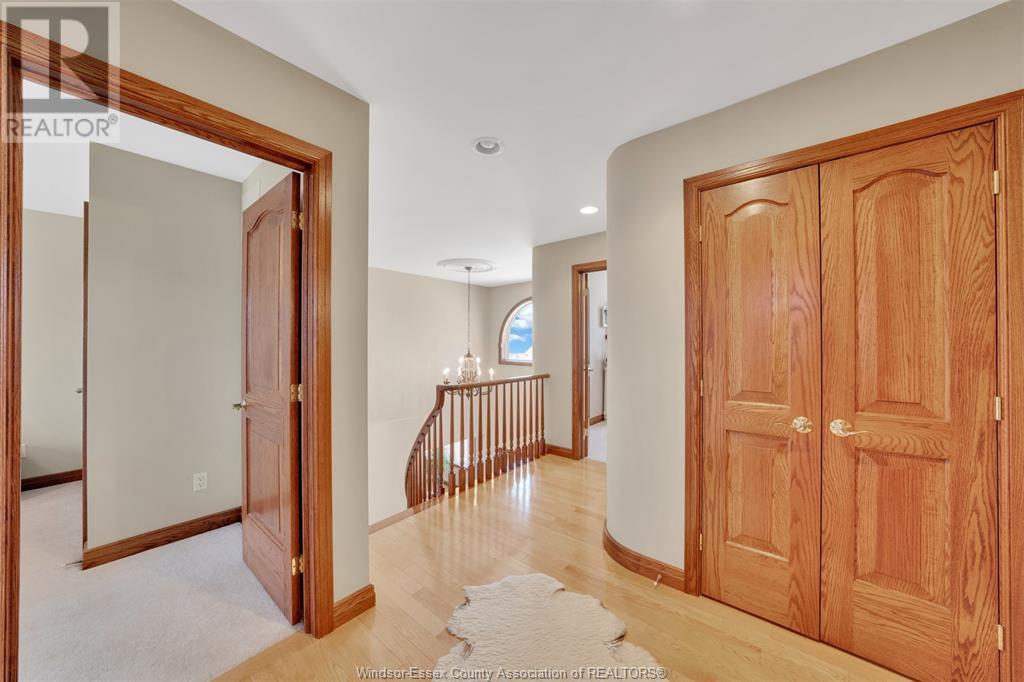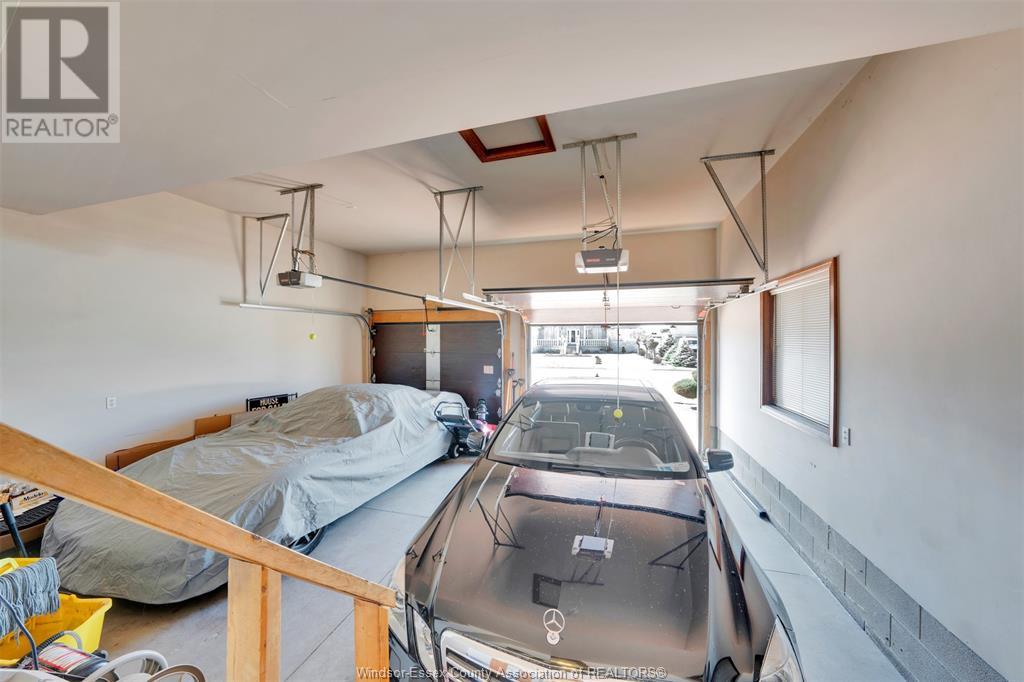(855) 500-SOLD
Info@SearchRealty.ca
1912 Corbi Lane Home For Sale Tecumseh, Ontario N8N 5C8
24018049
Instantly Display All Photos
Complete this form to instantly display all photos and information. View as many properties as you wish.
3 Bedroom
3 Bathroom
Fireplace
Inground Pool
Central Air Conditioning
Forced Air, Furnace
Landscaped
$999,000
Custom 2 storey home on a quiet cul-de-sac in a sought after nbrhood in Tecumseh. Featrs 3 Bedrras & 3 Baths, spacious foyer, lrg eat in kitchen w/custom cherry wood cabinets, liv rm & dining rm w/ 11 ft ceilings & main flr laundry. Primary bdrm is complete w/ ensuite & jacuzzi tub as well as his & her walk-in closets. Heated in-ground salt water pool, storage shed, 2 car garage, massive circular concrete driveway, vinyl fence & sprinkler system. Min from Vista Academy, BC Row, LO Battery Plant. (id:34792)
Property Details
| MLS® Number | 24018049 |
| Property Type | Single Family |
| Features | Cul-de-sac, Circular Driveway, Concrete Driveway, Front Driveway |
| Pool Features | Pool Equipment |
| Pool Type | Inground Pool |
Building
| Bathroom Total | 3 |
| Bedrooms Above Ground | 3 |
| Bedrooms Total | 3 |
| Appliances | Dishwasher, Dryer, Refrigerator, Stove, Washer |
| Constructed Date | 2001 |
| Construction Style Attachment | Detached |
| Cooling Type | Central Air Conditioning |
| Exterior Finish | Brick |
| Fireplace Fuel | Gas |
| Fireplace Present | Yes |
| Fireplace Type | Direct Vent |
| Flooring Type | Carpeted, Ceramic/porcelain, Hardwood |
| Foundation Type | Block |
| Heating Fuel | Natural Gas |
| Heating Type | Forced Air, Furnace |
| Stories Total | 2 |
| Type | House |
Parking
| Attached Garage | |
| Garage | |
| Inside Entry |
Land
| Acreage | No |
| Fence Type | Fence |
| Landscape Features | Landscaped |
| Size Irregular | 87.67x112.48 |
| Size Total Text | 87.67x112.48 |
| Zoning Description | Res |
Rooms
| Level | Type | Length | Width | Dimensions |
|---|---|---|---|---|
| Second Level | 4pc Bathroom | Measurements not available | ||
| Second Level | 4pc Ensuite Bath | Measurements not available | ||
| Second Level | Primary Bedroom | Measurements not available | ||
| Second Level | Bedroom | Measurements not available | ||
| Second Level | Bedroom | Measurements not available | ||
| Basement | Cold Room | Measurements not available | ||
| Main Level | 3pc Bathroom | Measurements not available | ||
| Main Level | Laundry Room | Measurements not available | ||
| Main Level | Dining Room | Measurements not available | ||
| Main Level | Living Room | Measurements not available | ||
| Main Level | Family Room/fireplace | Measurements not available | ||
| Main Level | Kitchen/dining Room | Measurements not available | ||
| Main Level | Office | Measurements not available | ||
| Main Level | Foyer | Measurements not available |
https://www.realtor.ca/real-estate/27256806/1912-corbi-lane-tecumseh






































