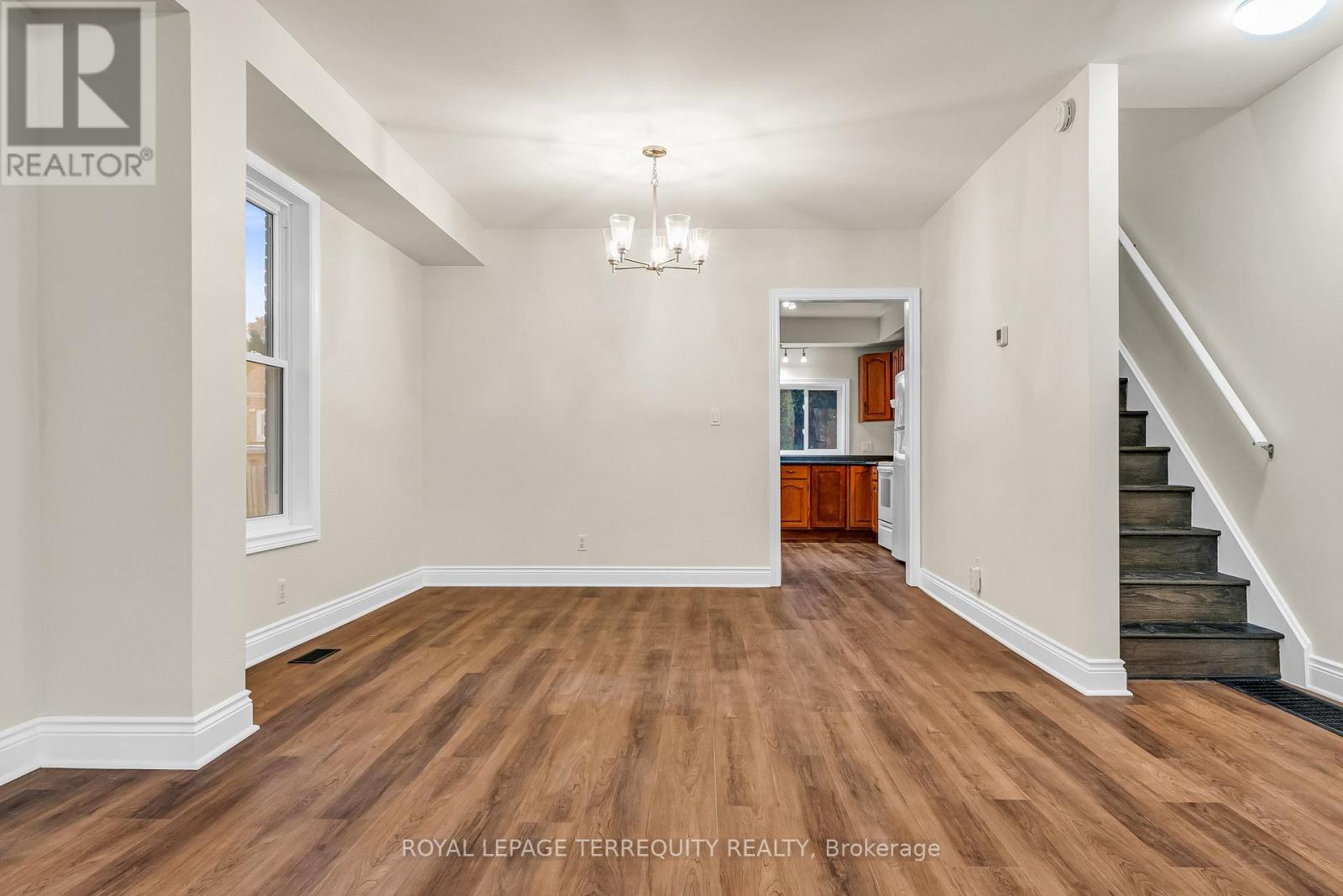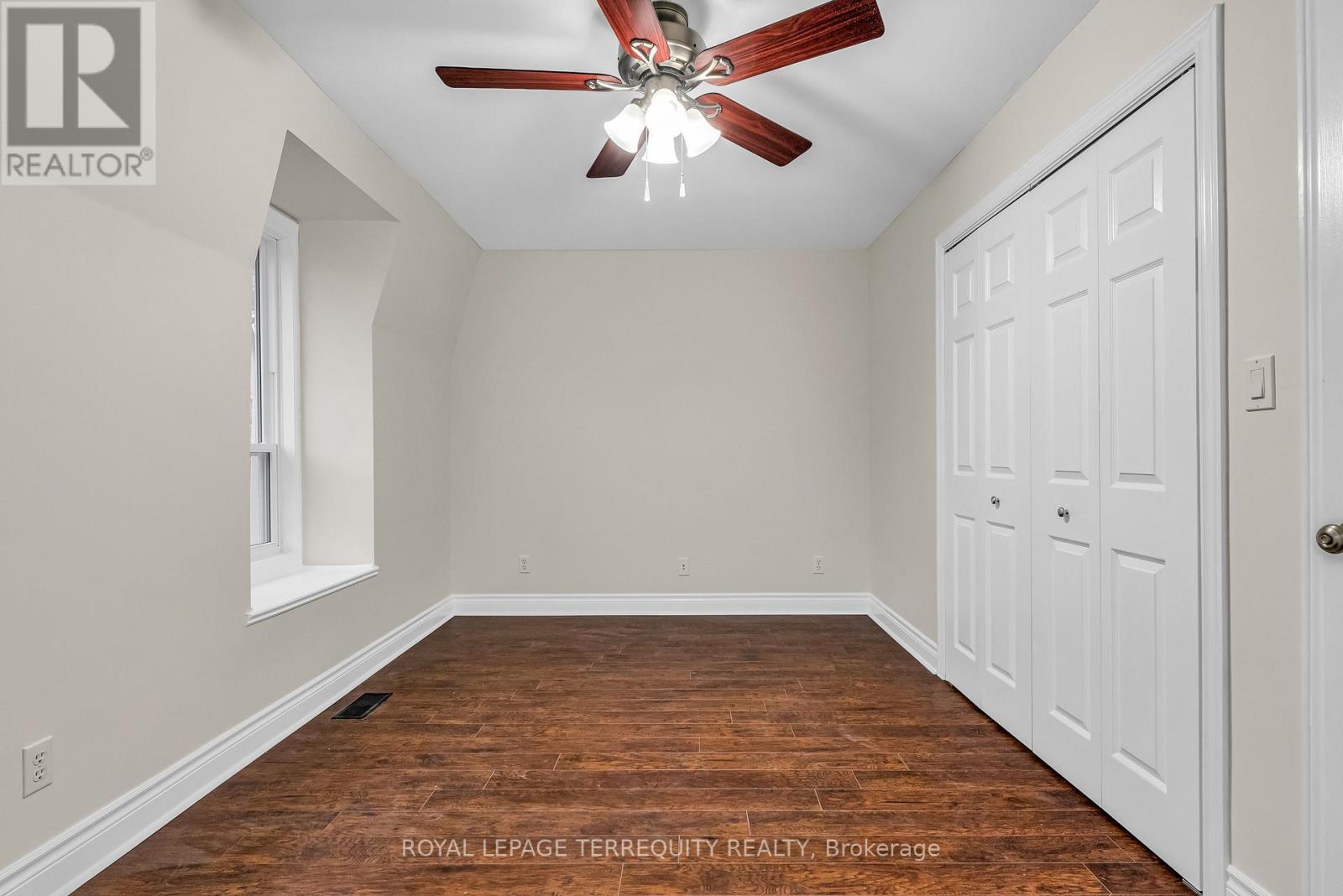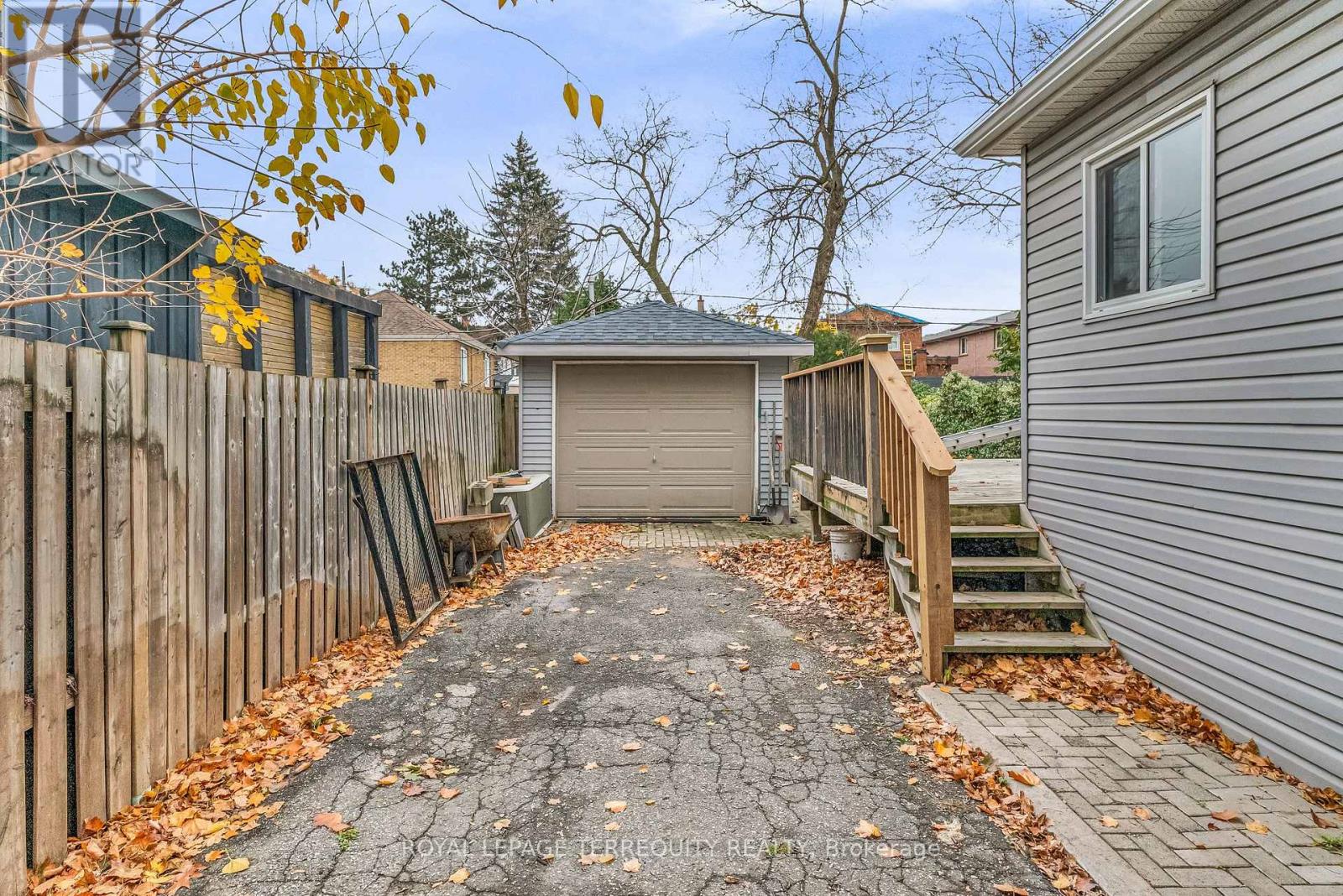3 Bedroom
2 Bathroom
Central Air Conditioning
Forced Air
$775,000
Welcome to this recently renovated 2-storey semi-detached home, perfect for families or first time buyers. This cozy and stylish home boasts laminate flooring throughout, offering a modern touch and easy maintenance. With an unfinished basement, there's plenty of potential to customize the space to your liking. The main highlight of this property is the expansive outdoor area. Step out onto the large deck, ideal for BBQs and summer gatherings, and enjoy the fully fenced backyard, complete with a play structure that's perfect for kids. Additional features include a detached 1-car garage and ample parking for three vehicles great for families or guests. While the kitchen and main bathroom await your personal touch, the rest of the home has been beautifully updated, offering a wonderful blend of comfort and potential. This home is a fantastic opportunity for those looking to move in and make it their own. Don't miss out schedule a viewing today! (id:34792)
Property Details
|
MLS® Number
|
W10430092 |
|
Property Type
|
Single Family |
|
Community Name
|
Weston |
|
Features
|
Carpet Free |
|
Parking Space Total
|
4 |
Building
|
Bathroom Total
|
2 |
|
Bedrooms Above Ground
|
3 |
|
Bedrooms Total
|
3 |
|
Basement Development
|
Unfinished |
|
Basement Type
|
N/a (unfinished) |
|
Construction Style Attachment
|
Semi-detached |
|
Cooling Type
|
Central Air Conditioning |
|
Exterior Finish
|
Brick |
|
Flooring Type
|
Laminate, Tile |
|
Foundation Type
|
Block |
|
Half Bath Total
|
1 |
|
Heating Fuel
|
Natural Gas |
|
Heating Type
|
Forced Air |
|
Stories Total
|
2 |
|
Type
|
House |
|
Utility Water
|
Municipal Water |
Parking
Land
|
Acreage
|
No |
|
Sewer
|
Sanitary Sewer |
|
Size Depth
|
119 Ft ,9 In |
|
Size Frontage
|
31 Ft ,8 In |
|
Size Irregular
|
31.67 X 119.79 Ft |
|
Size Total Text
|
31.67 X 119.79 Ft |
Rooms
| Level |
Type |
Length |
Width |
Dimensions |
|
Second Level |
Primary Bedroom |
2.75 m |
4.62 m |
2.75 m x 4.62 m |
|
Second Level |
Bedroom 2 |
2.84 m |
2.6 m |
2.84 m x 2.6 m |
|
Second Level |
Bedroom 3 |
2.6 m |
3.35 m |
2.6 m x 3.35 m |
|
Second Level |
Bathroom |
1.63 m |
2.56 m |
1.63 m x 2.56 m |
|
Basement |
Other |
6.83 m |
4.55 m |
6.83 m x 4.55 m |
|
Main Level |
Living Room |
4.6 m |
6.88 m |
4.6 m x 6.88 m |
|
Main Level |
Dining Room |
4.6 m |
6.88 m |
4.6 m x 6.88 m |
|
Main Level |
Kitchen |
4.11 m |
3.4 m |
4.11 m x 3.4 m |
|
Main Level |
Bathroom |
1.9 m |
1.22 m |
1.9 m x 1.22 m |
https://www.realtor.ca/real-estate/27664192/191-john-street-toronto-weston-weston











































