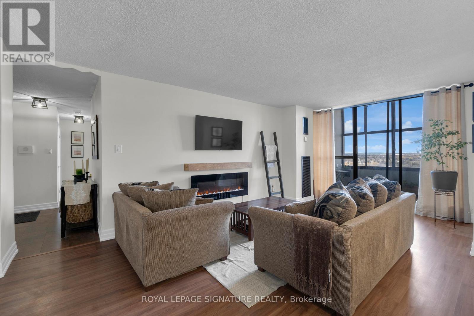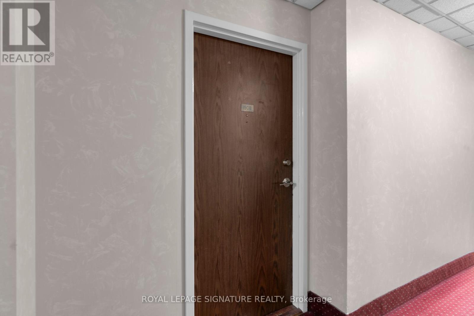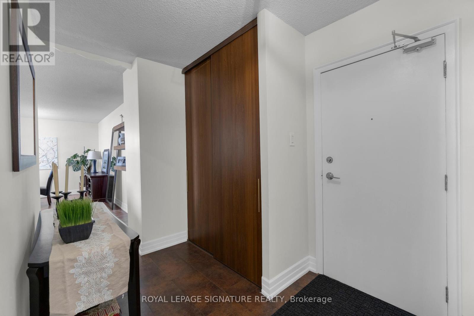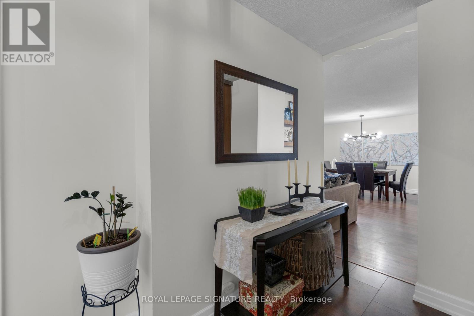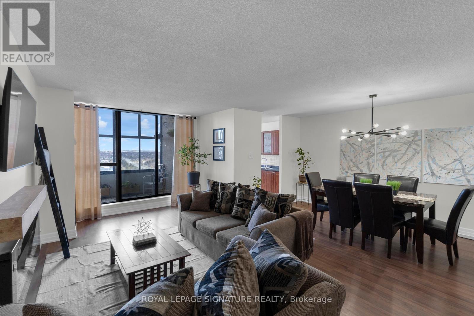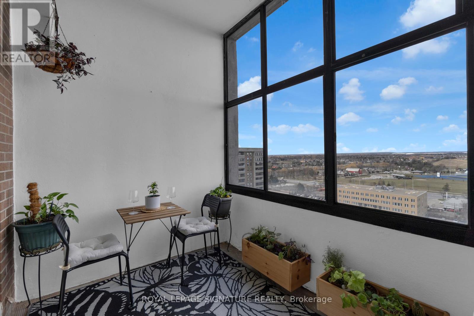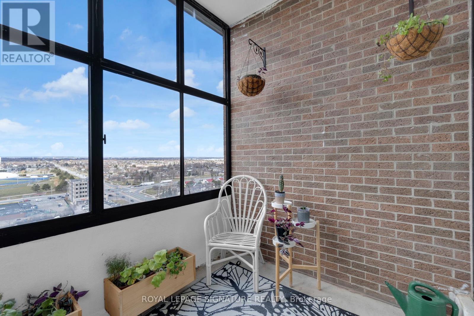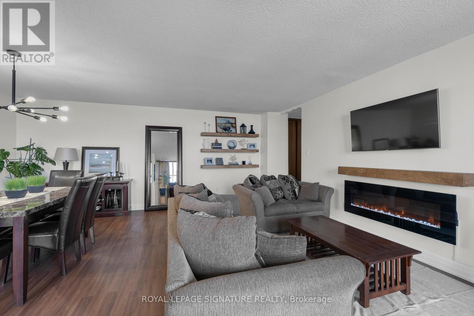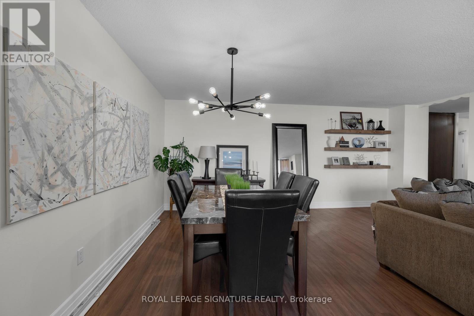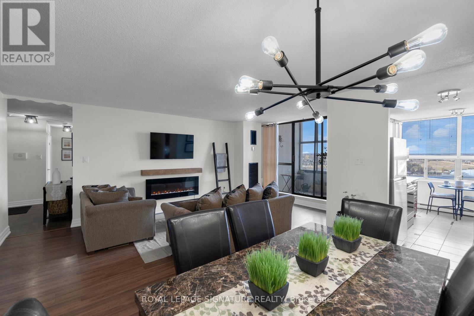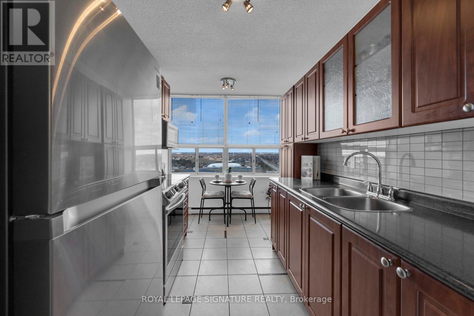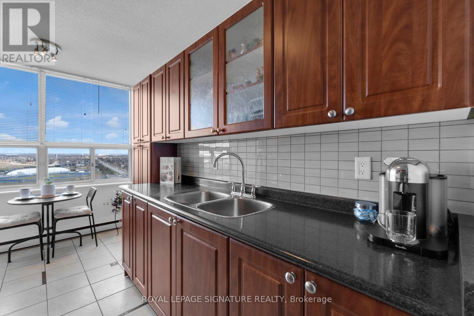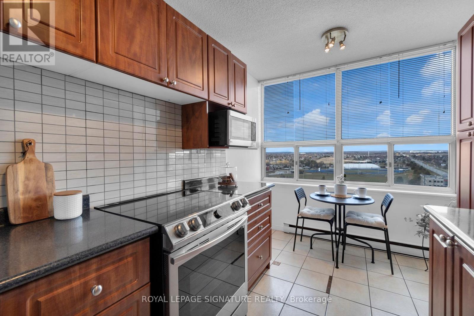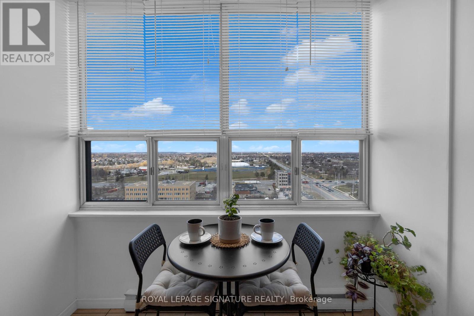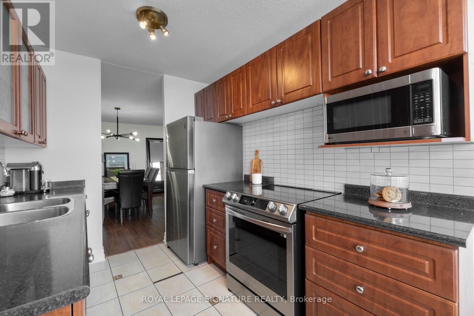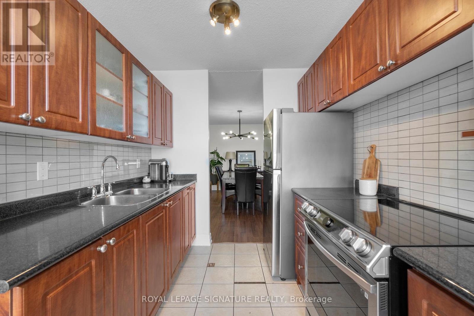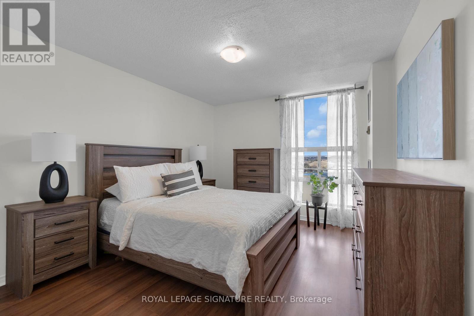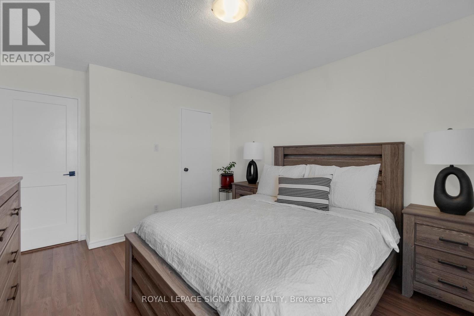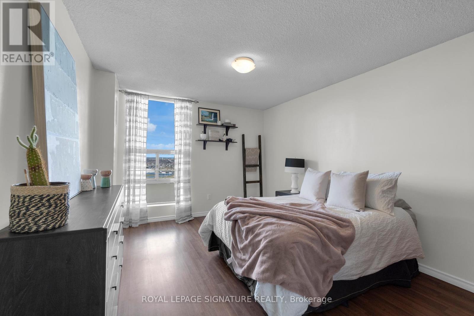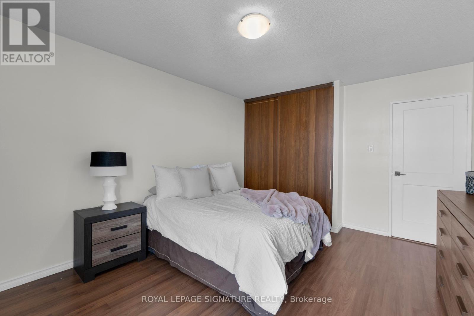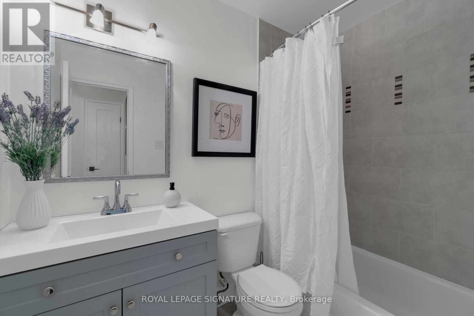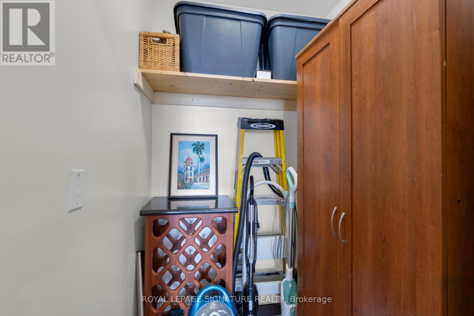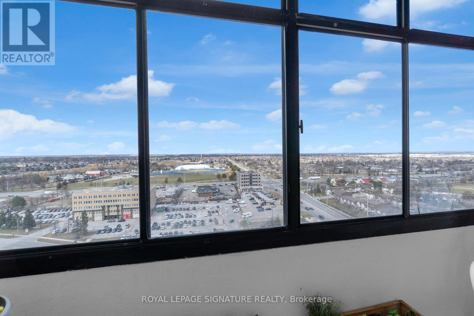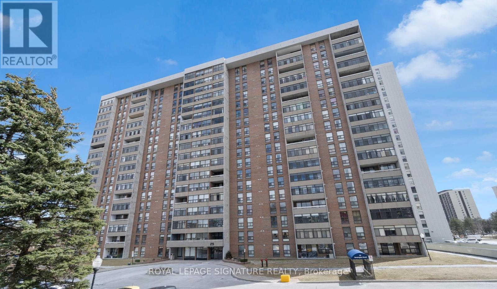#1908 -25 Kensington Rd Home For Sale Brampton, Ontario L6T 3W8
W8167120
Instantly Display All Photos
Complete this form to instantly display all photos and information. View as many properties as you wish.
$570,000Maintenance,
$747 Monthly
Maintenance,
$747 MonthlyDiscover the pinnacle of Brampton living in this exquisite top-floor condo, boasting two bedrooms plus a den, and a bathroom, all designed with an eye for comfort and style. Situated minutes away from Bramalea City Centre, this residence offers the perfect blend of convenience and serenity, with breathtaking views of Chinguacousy Park providing a picturesque backdrop to your daily life. The spacious eat-in kitchen, a culinary dream, comes equipped with modern appliances and ample storage. The open-plan living area, bathed in natural light thanks to expansive windows, offers a welcoming space for relaxation and entertaining, with the park's greenery visible in the distance. (id:34792)
Property Details
| MLS® Number | W8167120 |
| Property Type | Single Family |
| Community Name | Queen Street Corridor |
| Amenities Near By | Hospital, Park, Public Transit, Schools |
| Community Features | School Bus, Pets Not Allowed |
| Features | Balcony |
| Parking Space Total | 1 |
| Pool Type | Outdoor Pool |
Building
| Bathroom Total | 1 |
| Bedrooms Above Ground | 2 |
| Bedrooms Total | 2 |
| Amenities | Party Room, Visitor Parking, Exercise Centre, Recreation Centre |
| Cooling Type | Central Air Conditioning |
| Exterior Finish | Brick |
| Fireplace Present | No |
| Heating Fuel | Natural Gas |
| Heating Type | Forced Air |
| Type | Apartment |
Parking
| Visitor Parking |
Land
| Acreage | No |
| Land Amenities | Hospital, Park, Public Transit, Schools |
Rooms
| Level | Type | Length | Width | Dimensions |
|---|---|---|---|---|
| Flat | Living Room | 6.42 m | 3.26 m | 6.42 m x 3.26 m |
| Flat | Dining Room | 4.64 m | 2.46 m | 4.64 m x 2.46 m |
| Flat | Kitchen | 3.93 m | 2.37 m | 3.93 m x 2.37 m |
| Flat | Bathroom | 1.44 m | 2.36 m | 1.44 m x 2.36 m |
| Flat | Primary Bedroom | 4.36 m | 3.27 m | 4.36 m x 3.27 m |
| Flat | Bedroom 2 | 4.38 m | 3.36 m | 4.38 m x 3.36 m |
| Flat | Den | 1.47 m | 1.39 m | 1.47 m x 1.39 m |
https://www.realtor.ca/real-estate/26658689/1908-25-kensington-rd-brampton-queen-street-corridor


