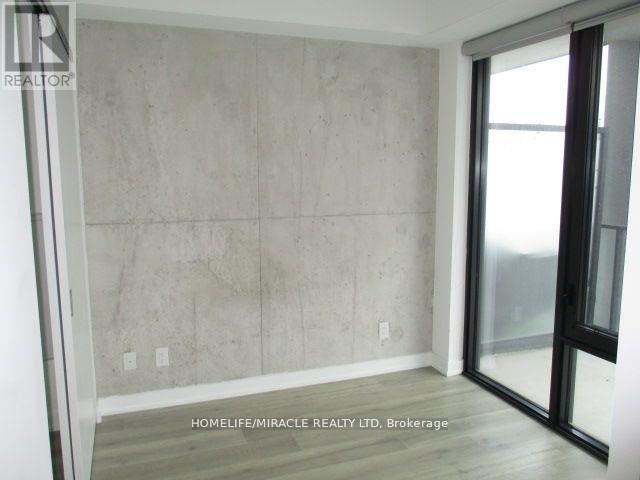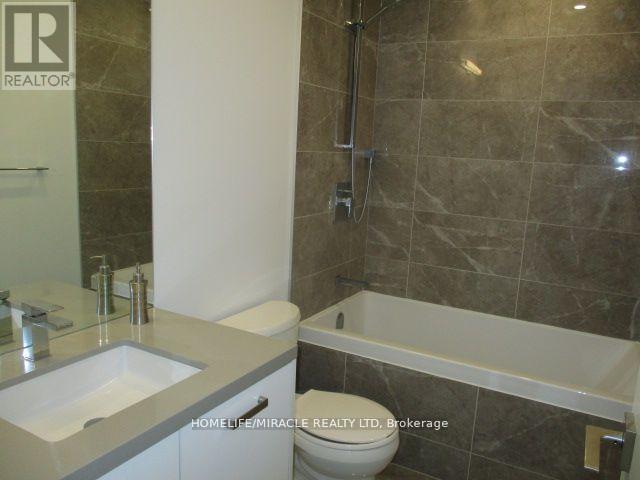(855) 500-SOLD
Info@SearchRealty.ca
1906 - 55 Ontario Street Home For Sale Toronto (Moss Park), Ontario M5A 0T8
C9044348
Instantly Display All Photos
Complete this form to instantly display all photos and information. View as many properties as you wish.
1 Bedroom
1 Bathroom
Central Air Conditioning
Heat Pump
$549,001Maintenance, Water, Insurance, Common Area Maintenance
$361.74 Monthly
Maintenance, Water, Insurance, Common Area Maintenance
$361.74 MonthlyMonthly fee is $361.74. Stunning Lakeview. Welcome to East 55 Condos. One open concept Bedroom, 9' ceilings, Gloss Kitchen Cabinets, Quartz Countertops, ultra modern finishes. Steps to public transit, Distillery district, St. Lawrence Market, Parks and Easy Highway Access, balcony of outdoor living space including BBQ gas Line. **** EXTRAS **** All Existing Appliances, All Existing window Covering, All Existing Electric Light Fixtures. (id:34792)
Property Details
| MLS® Number | C9044348 |
| Property Type | Single Family |
| Community Name | Moss Park |
| Community Features | Pets Not Allowed |
| Features | Balcony, Carpet Free |
Building
| Bathroom Total | 1 |
| Bedrooms Above Ground | 1 |
| Bedrooms Total | 1 |
| Appliances | Window Coverings |
| Cooling Type | Central Air Conditioning |
| Exterior Finish | Brick |
| Flooring Type | Hardwood |
| Heating Fuel | Natural Gas |
| Heating Type | Heat Pump |
| Type | Apartment |
Parking
| Underground |
Land
| Acreage | No |
Rooms
| Level | Type | Length | Width | Dimensions |
|---|---|---|---|---|
| Main Level | Kitchen | 3.2 m | 6.54 m | 3.2 m x 6.54 m |
| Main Level | Living Room | 3.2 m | 6.54 m | 3.2 m x 6.54 m |
| Main Level | Dining Room | 3.2 m | 6.54 m | 3.2 m x 6.54 m |
| Main Level | Primary Bedroom | 2.61 m | 2.61 m | 2.61 m x 2.61 m |
| Main Level | Bathroom | Measurements not available |
https://www.realtor.ca/real-estate/27186312/1906-55-ontario-street-toronto-moss-park-moss-park










