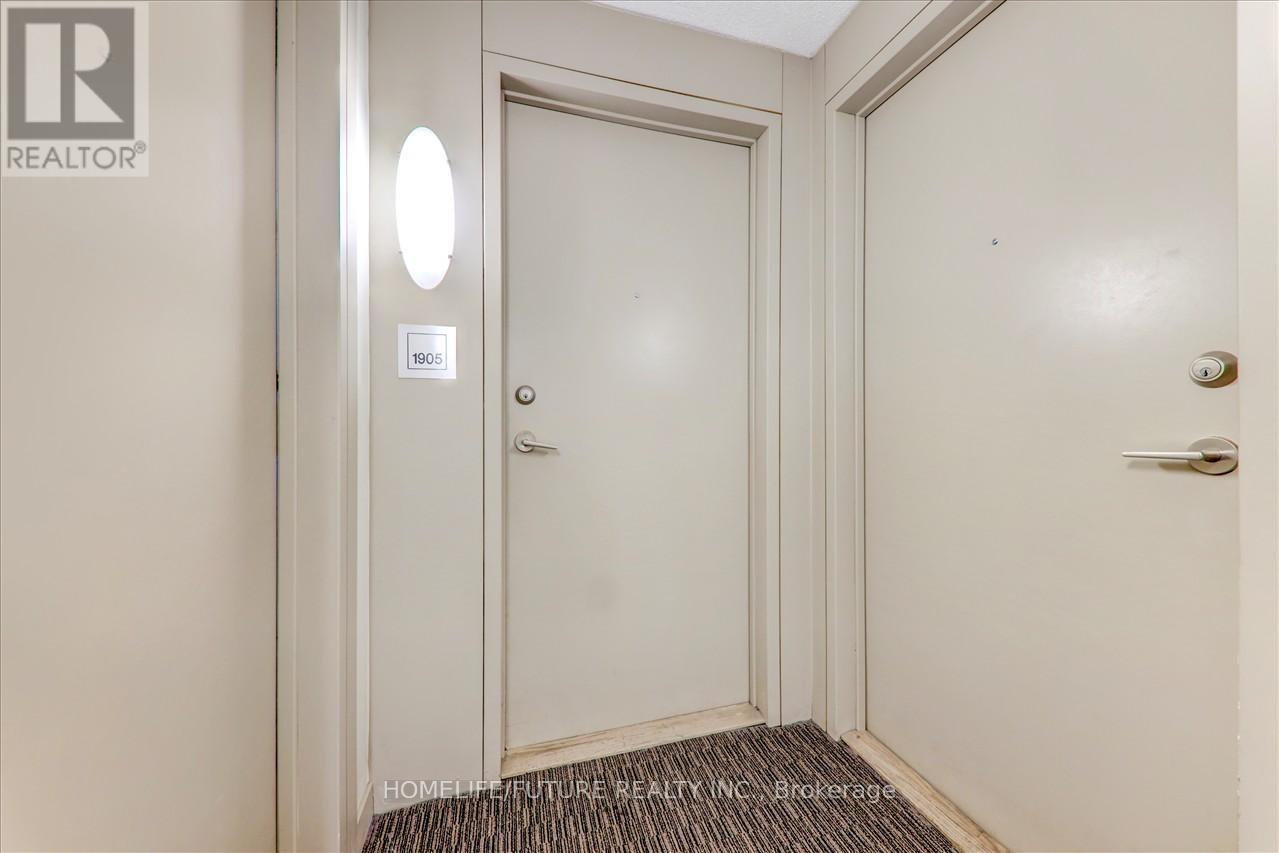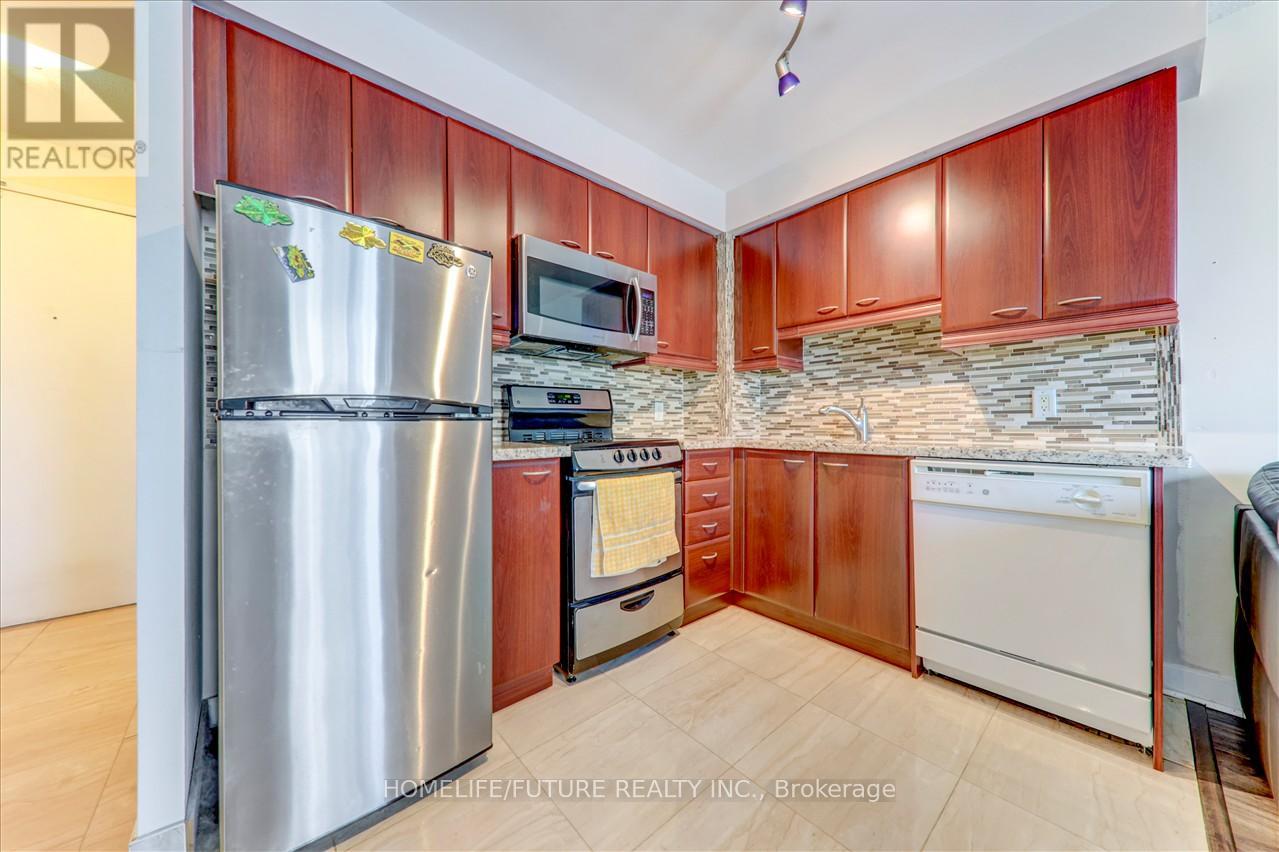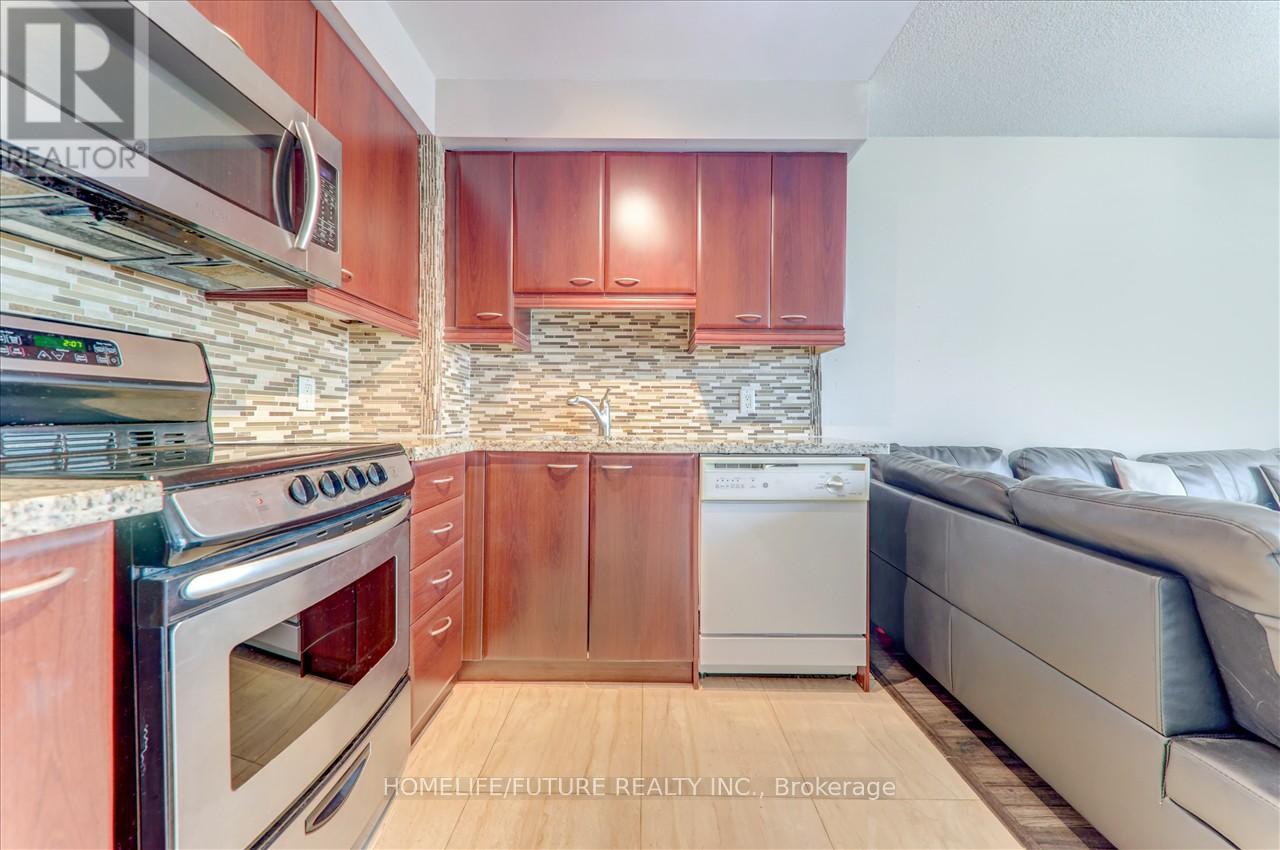(855) 500-SOLD
Info@SearchRealty.ca
1905 - 36 Lee Centre Drive Home For Sale Toronto (Woburn), Ontario M1H 3K2
E9374162
Instantly Display All Photos
Complete this form to instantly display all photos and information. View as many properties as you wish.
1 Bedroom
1 Bathroom
Multi-Level
Indoor Pool
Central Air Conditioning
Forced Air
$440,000Maintenance, Heat, Electricity, Water, Common Area Maintenance, Parking
$441.22 Monthly
Maintenance, Heat, Electricity, Water, Common Area Maintenance, Parking
$441.22 MonthlyFantastic Opportunity For First Time Home Buyers Or Investment Opportunity! Stunning One Bedroom, Open Concept Living & Dining, Upgraded Kitchen With Beautiful Cabinets, Granite Counters/Ceramic Floors/Backsplash, Dark Laminate Floors In Bedroom And Living Area. 24/7 Concierge, Party Room, Indoor Pool & Gym. Steps To Scarborough Town Centre, Ttc, Go Train, Centennial College & Easy Access To Hwy 401. This One Won't Last. (id:34792)
Property Details
| MLS® Number | E9374162 |
| Property Type | Single Family |
| Community Name | Woburn |
| Amenities Near By | Hospital, Park, Public Transit, Schools |
| Community Features | Pet Restrictions, Community Centre |
| Parking Space Total | 1 |
| Pool Type | Indoor Pool |
Building
| Bathroom Total | 1 |
| Bedrooms Above Ground | 1 |
| Bedrooms Total | 1 |
| Amenities | Security/concierge, Exercise Centre, Party Room, Visitor Parking, Storage - Locker |
| Appliances | Dishwasher, Dryer, Microwave, Refrigerator, Stove, Washer, Window Coverings |
| Architectural Style | Multi-level |
| Cooling Type | Central Air Conditioning |
| Exterior Finish | Brick, Concrete |
| Heating Fuel | Natural Gas |
| Heating Type | Forced Air |
| Type | Apartment |
Parking
| Underground |
Land
| Acreage | No |
| Land Amenities | Hospital, Park, Public Transit, Schools |
Rooms
| Level | Type | Length | Width | Dimensions |
|---|---|---|---|---|
| Main Level | Kitchen | 2.7 m | 2.13 m | 2.7 m x 2.13 m |
| Main Level | Living Room | 3.66 m | 3.05 m | 3.66 m x 3.05 m |
| Main Level | Dining Room | 3.66 m | 3 m | 3.66 m x 3 m |
| Main Level | Bedroom | 3.32 m | 3.03 m | 3.32 m x 3.03 m |
https://www.realtor.ca/real-estate/27483055/1905-36-lee-centre-drive-toronto-woburn-woburn




























