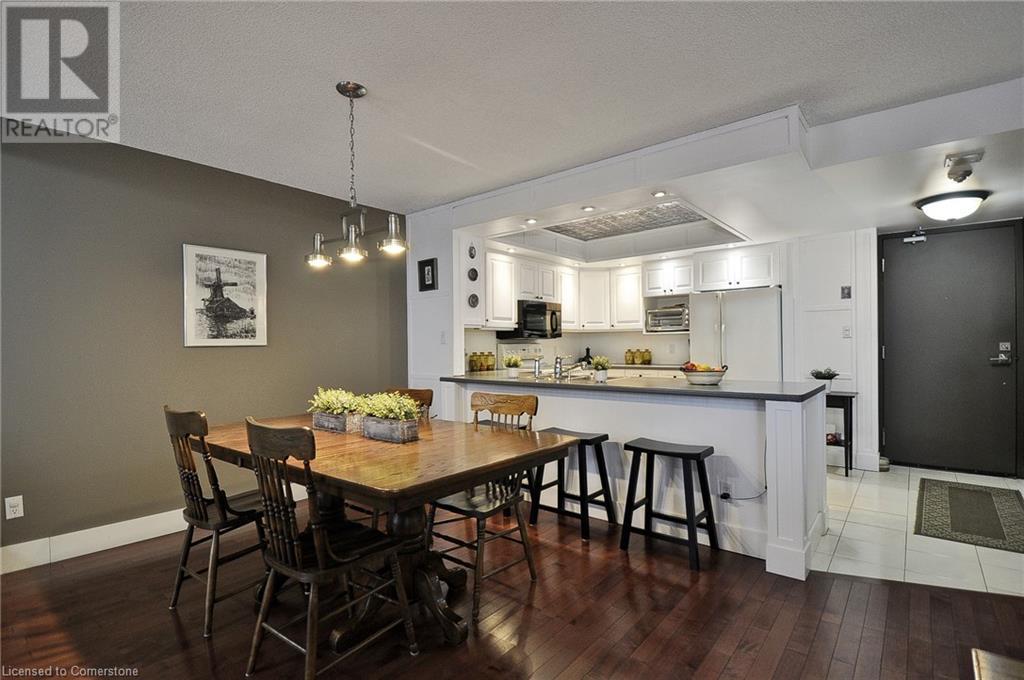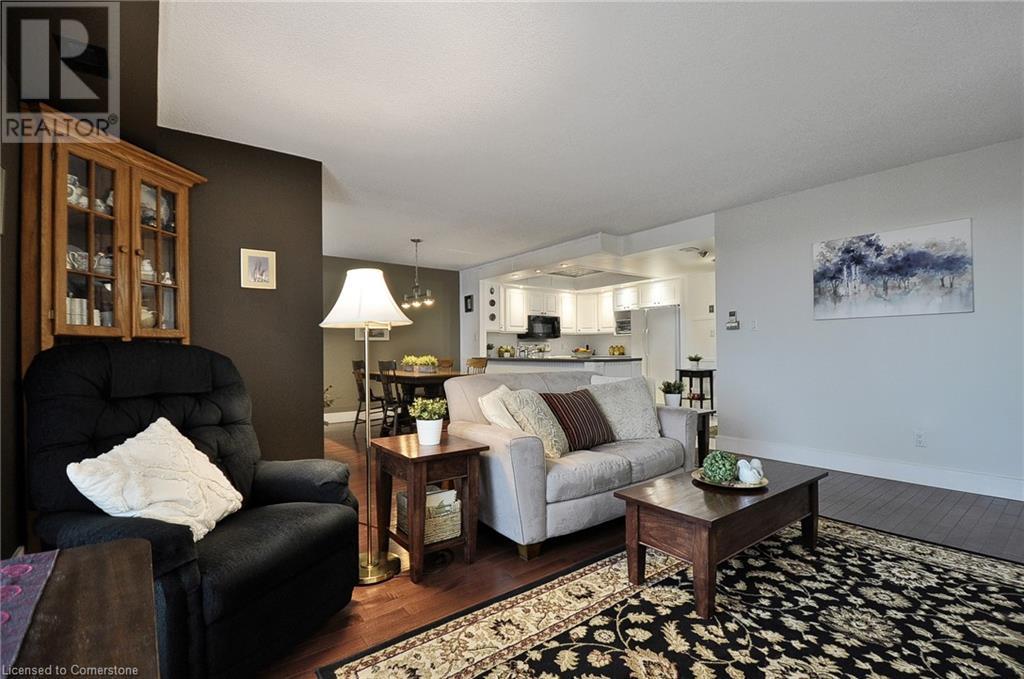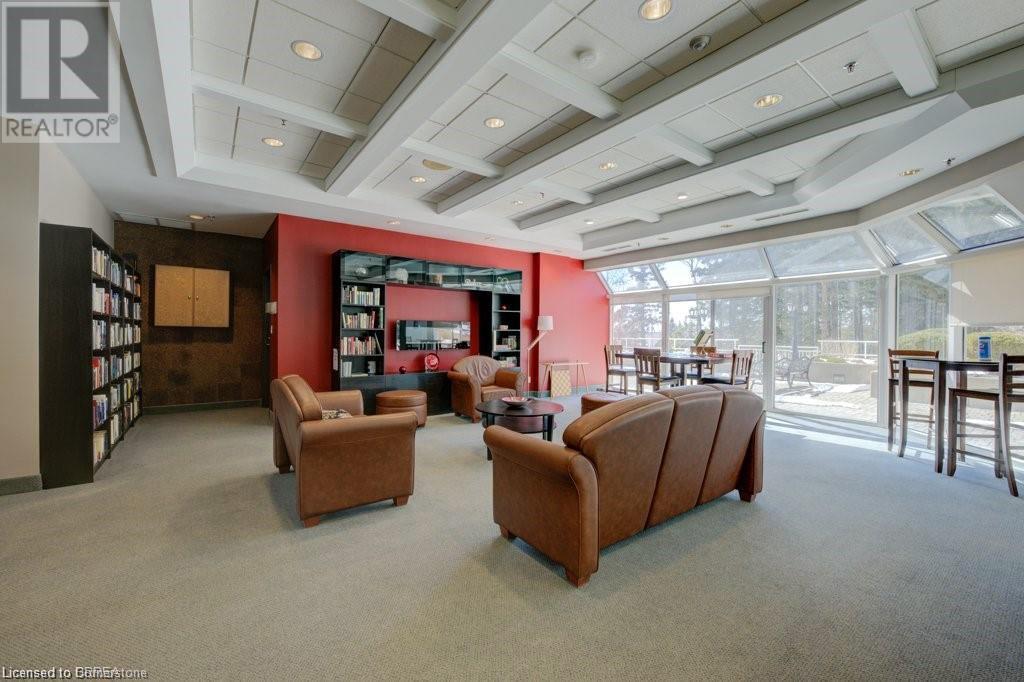190 Hespeler Road Unit# 1706 Home For Sale Cambridge, Ontario N1R 8B8
40636284
Instantly Display All Photos
Complete this form to instantly display all photos and information. View as many properties as you wish.
$525,000Maintenance, Insurance, Landscaping, Property Management, Water, Parking
$871.70 Monthly
Maintenance, Insurance, Landscaping, Property Management, Water, Parking
$871.70 MonthlyATTENTION FIRST TIME BUYERS, PROFESSIONALS, INVESTORS & RETIREES!!! CHECK OUT THIS MOVE-IN READY CONDO! COMPLETE WITH RARE 2 OWNED GARAGE PARKING SPACES! This spacious 2-bedroom, 2 bathroom unit offers an unparalleled lifestyle, complete with views of the city, an open-concept design, and a myriad of amenities and 2 Parking Spaces! Step inside and be greeted by the warmth of hardwood flooring in the expansive living & dining room. The bright open-concept kitchen is equipped with 4 appliances, making it a chef's delight. Walls of windows provide natural light and panoramic views from every room, creating a bright and inviting atmosphere. The large primary bedroom can accommodate a king-size bed. It boasts a walk-in closet and a comfortable 4-piece ensuite featuring a relaxing whirlpool tub. With an abundance of storage space, in-suite laundry, and the added convenience of a storage locker, this unit seamlessly combines style and functionality. Two underground Parking spots, ensures your vehicles are secure and easily accessible. Move in and relax, knowing you have everything you need at your fingertips. Convenience doesn't end there. Black Forest Condominium offers an array of amenities to enhance your lifestyle. Enjoy a dip in the swimming pool, unwind in the sauna, or entertain friends and family in the outdoor spaces, patios, and gazebos. Stay active with tennis courts and nature trails or explore your creative side in the woodworking shop. The library and lounge, complete with a pool table, provide a perfect space to unwind. For larger gatherings, take advantage of the event space with a full kitchen, and for overnight guests, there's a guest suite available. Black Forest Condominium is not just a residence; it's a lifestyle filled with opportunities for relaxation and recreation. Conveniently located close to highway 401 access, transit, shopping centers, YMCA, trails, conservation areas, hospital & library, a perfect blend of luxury and convenience. (id:34792)
Property Details
| MLS® Number | 40636284 |
| Property Type | Single Family |
| Amenities Near By | Airport, Golf Nearby, Hospital, Park, Place Of Worship, Playground, Public Transit, Shopping |
| Community Features | Community Centre |
| Equipment Type | Water Heater |
| Features | Backs On Greenbelt, Conservation/green Belt, Paved Driveway, No Pet Home |
| Parking Space Total | 2 |
| Pool Type | Indoor Pool |
| Rental Equipment Type | Water Heater |
| Storage Type | Locker |
| Structure | Tennis Court |
Building
| Bathroom Total | 2 |
| Bedrooms Above Ground | 2 |
| Bedrooms Total | 2 |
| Amenities | Exercise Centre, Guest Suite, Party Room |
| Appliances | Dishwasher, Dryer, Refrigerator, Sauna, Stove, Washer, Microwave Built-in |
| Basement Type | None |
| Constructed Date | 1990 |
| Construction Material | Concrete Block, Concrete Walls |
| Construction Style Attachment | Attached |
| Cooling Type | Central Air Conditioning |
| Exterior Finish | Concrete, Stucco |
| Heating Type | Forced Air |
| Stories Total | 1 |
| Size Interior | 1355 Sqft |
| Type | Apartment |
| Utility Water | Municipal Water |
Parking
| Underground | |
| Covered |
Land
| Access Type | Highway Access |
| Acreage | No |
| Land Amenities | Airport, Golf Nearby, Hospital, Park, Place Of Worship, Playground, Public Transit, Shopping |
| Sewer | Municipal Sewage System |
| Size Total Text | Unknown |
| Zoning Description | N2rm3 |
Rooms
| Level | Type | Length | Width | Dimensions |
|---|---|---|---|---|
| Main Level | Sunroom | 9'0'' x 7'0'' | ||
| Main Level | Bedroom | 10'2'' x 14'0'' | ||
| Main Level | Full Bathroom | Measurements not available | ||
| Main Level | Primary Bedroom | 11'9'' x 16'4'' | ||
| Main Level | 4pc Bathroom | Measurements not available | ||
| Main Level | Kitchen | 10'0'' x 9'9'' | ||
| Main Level | Dining Room | 10'0'' x 11'0'' | ||
| Main Level | Living Room | 15'1'' x 15'11'' |
https://www.realtor.ca/real-estate/27321339/190-hespeler-road-unit-1706-cambridge












































